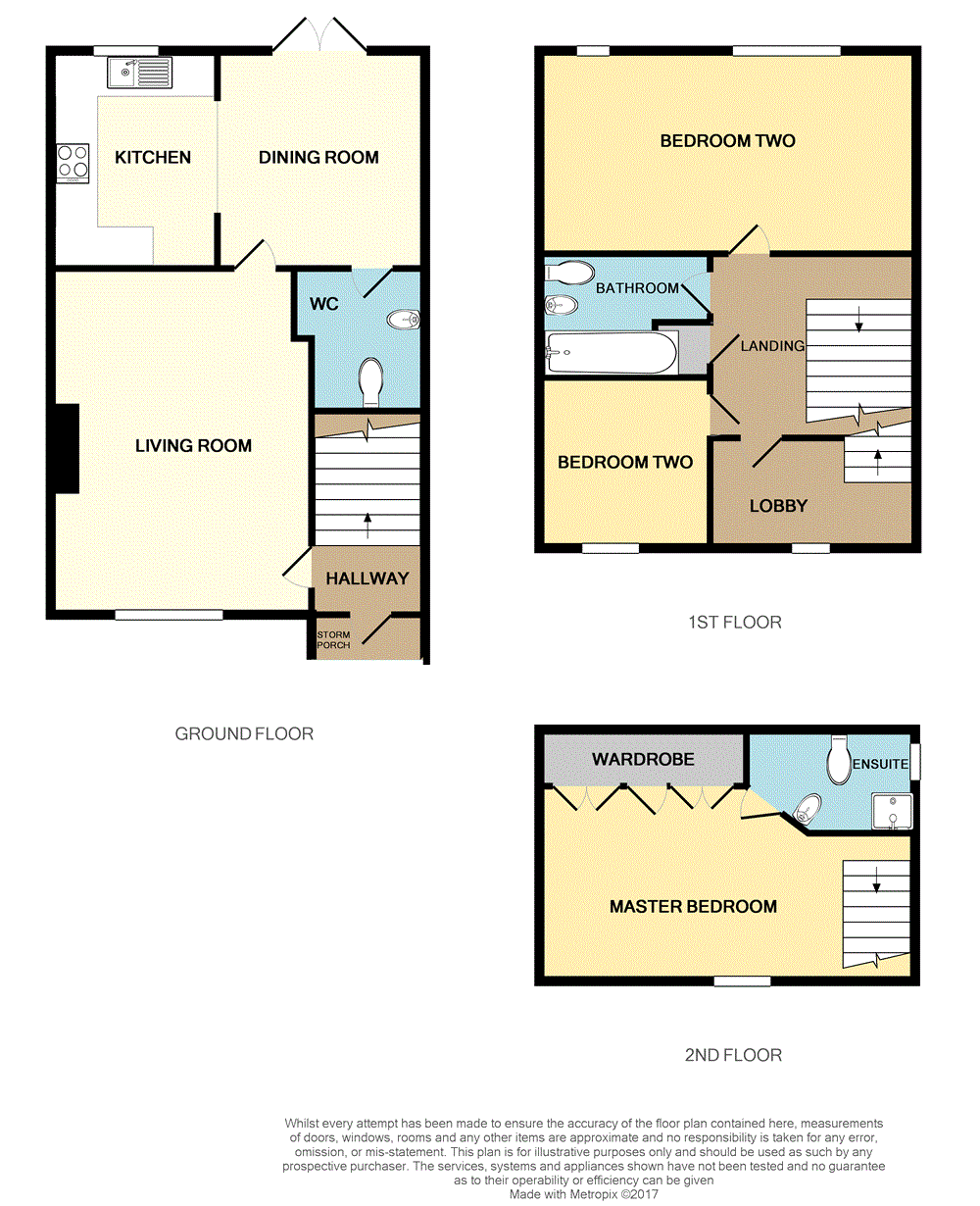3 Bedrooms End terrace house for sale in Peckstone Close, Parkside, Coventry, West Midlands CV1 | £ 260,000
Overview
| Price: | £ 260,000 |
|---|---|
| Contract type: | For Sale |
| Type: | End terrace house |
| County: | West Midlands |
| Town: | Coventry |
| Postcode: | CV1 |
| Address: | Peckstone Close, Parkside, Coventry, West Midlands CV1 |
| Bathrooms: | 2 |
| Bedrooms: | 3 |
Property Description
A three storey well presented modern, three bedroom town house enjoying an extremely sought after, south of the City location, within easy walking distance of town. The property benefits from gas central heating, double glazing and two allocated parking spaces. The property also has an en-suite, family bathroom and downstairs WC. Available as a vacant possession but is currently subject to an assured shorthold tenancy agreement currently achieving £14,400 per year but has the potential to achieve more. Potential yield of 6.4% with current rental return. Energy Efficiency Rate 72 Band C.
Frontage The property is accessed from a pedestrian footpath and there is a pathway leading to the front door and a side passage way providing access to the side gate. The front mostly consists of hedges and shrubbery in the border area. The gas meter can be found at low level and there is also a storm porch canopy over the front door.
Hallway The hallway has a carpet floor covering and there is stairs leading to the first floor. There is also a single panel radiator and a door leading to the Living Room.
Living Room 15'11" (4.854m) x 12' (3.657m) at the maximum. Continuation of the carpet floor covering. The Living room also consists of a double panel radiator, a UPVC double glazed window to the front aspect and a chrome fire with marble surround and mantle. A door allows access to the Dining area.
Dining Room Continuation of the carpet floor covering. Double panel radiator. Opening providing access to the Kitchen and a door leading to the WC. UPVC double doors opening out into the rear garden.
Kitchen 9'7" x 6'10" (2.92m x 2.08m). The Kitchen has a lino floor covering and a UPVC double glazed window to the rear aspect. There is a stainless steel sink and drainer with a cupboard under, a further range of eye and base level cupboards and drawers and wall tiling above the work surface areas. There is also a stainless steel oven and hob with integrated extractor fan over. Plumbing for an automatic washing machine and the combination boiler can also be found in the Kitchen area.
WC Situated off the dining area the WC has a carpet floor covering, a double panel radiator, a low flush WC and a wash hand basin.
Landing Carpet floor covering. A UPVC double glazed window, access to the Airing cupboard. Single panel radiator and doors leading to two bedrooms, the bathroom and the lobby area.
Bathroom The bathroom also has a carpet floor covering and has a low flush WC and pedestal wash hand basin. There is wall tiling above the hand basin and the panel bath, which also has a shower over. A double panel radiator.
Bedroom Two 8'8" x 15'6" (2.64m x 4.72m). Bedroom one consists of a carpet floor covering, two UPVC double glazed windows and a single panel radiator.
Bedroom Three 9'10" x 8'8" (3m x 2.64m). The third bedroom also has a carpet floor covering, a UPVC double glazed window to the rear aspect and a single panel radiator.
Lobby Accessed from first floor landing. UPVC double glazed window to the front aspect, a double panel radiator and stairs leading to the master bedroom on the second floor.
Master Bedroom 13'8" (4.17m) measured to the wardrobe x 15'7" (4.75m) measured over stairway. Located on the second floor. Continuation of carpet floor covering. A UPVC double glazed window and a double panel radiator. There is a large fitted wardrobe with various doors and compartments.
En-Suite The en-suite has a carpet floor covering, a double glazed Velux style window, a single panel radiator and a shower unit housing a mains powered shower. There is a low flush WC, pedestal wash hand basin and wall tiling above the basin, WC and inside the shower unit.
Rear garden The rear garden is mostly laid with pebbles and has timber fencing marking the borders. There is a side gate available to access the front of the property and the gate to the bottom of the garden leads to the parking area where there is two allocated parking spaces.
Property Location
Similar Properties
End terrace house For Sale Coventry End terrace house For Sale CV1 Coventry new homes for sale CV1 new homes for sale Flats for sale Coventry Flats To Rent Coventry Flats for sale CV1 Flats to Rent CV1 Coventry estate agents CV1 estate agents



.png)











