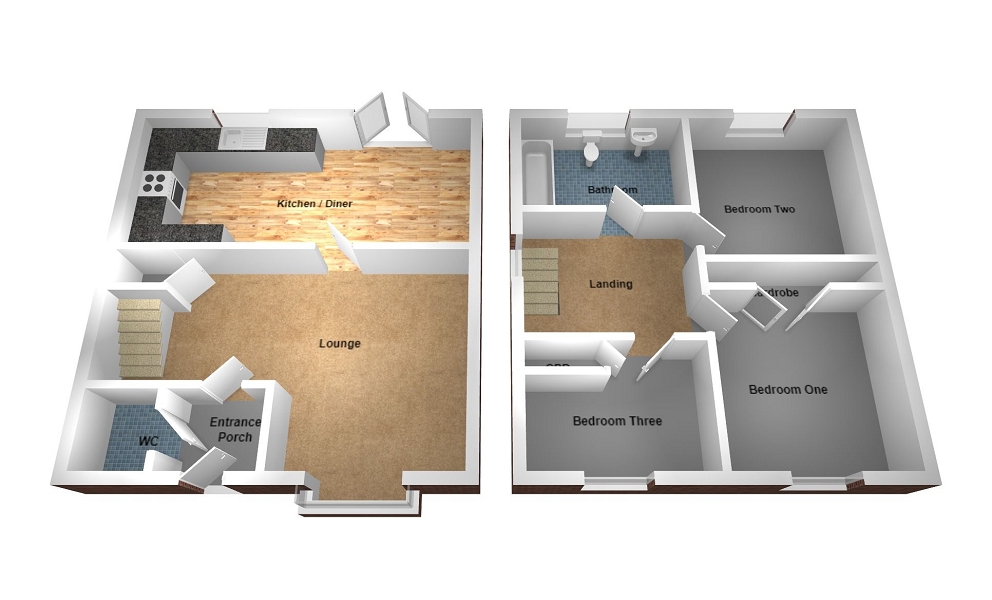3 Bedrooms End terrace house for sale in Pen Llwyn, Broadlands, Bridgend. CF31 | £ 159,950
Overview
| Price: | £ 159,950 |
|---|---|
| Contract type: | For Sale |
| Type: | End terrace house |
| County: | Bridgend |
| Town: | Bridgend |
| Postcode: | CF31 |
| Address: | Pen Llwyn, Broadlands, Bridgend. CF31 |
| Bathrooms: | 1 |
| Bedrooms: | 3 |
Property Description
We are pleased to offer this three bedroom end link house located in a quiet cul de sac. The accommodation comprises, entrance porch, spacious lounge, kitchen / diner, downstairs wc, fitted wardrobes to master bedroom, family bathroom, enclosed rear garden and off road parking.
Description
A three bedroom end link house situated within the Broadlands development which is well served with takeaways, coffee shops, public house/restaurant, dental surgery and school. Good road access into Bridgend town centre with all amenities and facilities.
Entrance
Via wooden door into the entrance porch.
Entrance Porch
Artexed ceiling, emulsioned walls, laminate flooring and doors leading into the lounge and downstairs w.C.
Downstairs w.C. (4' 9" x 3' 3" or 1.44m x 1.0m)
Artexed ceiling, emulsioned walls, laminate flooring, radiator and PVCu double glazed window with obscured glass to the front of property. Two piece suite comprising low level w.C. Wall mounted wash hand basin.
Lounge (11' 3" Max x 17' 5" Max or 3.42m Max x 5.31m Max)
Artexed ceiling, emulsioned walls, laminate flooring, radiator and carpeted staircase leading to the first floor. Feature bay window to the front of property. Under stairs storage area and door leading into the kitchen / diner.
Kitchen/Diner (14' 9" x 8' 6" or 4.49m x 2.59m)
Artexed ceiling, part emulsioned / part tiled walls, vinyl flooring and radiator. PVCu double glazed French doors and window to the rear of property. Wall mounted boiler. A range of wall and base units with complementary work surface housing stainless steel sink drainer. Electric oven with gas hob and overhead extractor. Space for washing machine, fridge / freezer, table and chairs.
Landing
Artexed ceiling with loft access, emulsioned walls, fitted carpet and PVCu double glazed window to the side of property. Four doors leading off.
Bedroom 1 (8' 7" x 11' 8" or 2.61m x 3.56m)
Artexed ceiling, emulsioned walls, fitted carpet, PVCu double glazed window to the front, radiator and built in wardrobes.
Bedroom 2 (8' 9" x 9' 4" or 2.67m x 2.85m)
Artexed ceiling, emulsioned walls, radiator, laminate flooring and PVCu double glazed window to the rear. Built in storage cupboard.
Bedroom 3 (6' 1" x 8' 11" or 1.85m x 2.71m)
Artexed ceiling, emulsioned walls, laminate flooring, radiator and PVCu double glazed window to the front of property. Built in storage cupboard.
Bathroom (5' 11" x 6' 6" or 1.80m x 1.97m)
Artexed ceiling, part emulsioned / part tiled walls, laminate flooring and PVCu double glazed window with obscured glass to the rear of property. Three piece suite comprising low level w.C., sink / pedestal and panelled bath.
Outside
Off road parking for one to two vehicles, steps leading to the main entrance and access to the rear garden.
Enclosed rear garden bordered with wood panel fencing, small section laid with patio slabs, gate leading to the side and the remainder of the garden is laid to lawn.
Directions
From Bryntirion Hill traffic lights continue down the hill at the roundabout take the first exit, continue around taking the eighth turning on the left onto Pen Llwyn.
Property Location
Similar Properties
End terrace house For Sale Bridgend End terrace house For Sale CF31 Bridgend new homes for sale CF31 new homes for sale Flats for sale Bridgend Flats To Rent Bridgend Flats for sale CF31 Flats to Rent CF31 Bridgend estate agents CF31 estate agents



.png)










