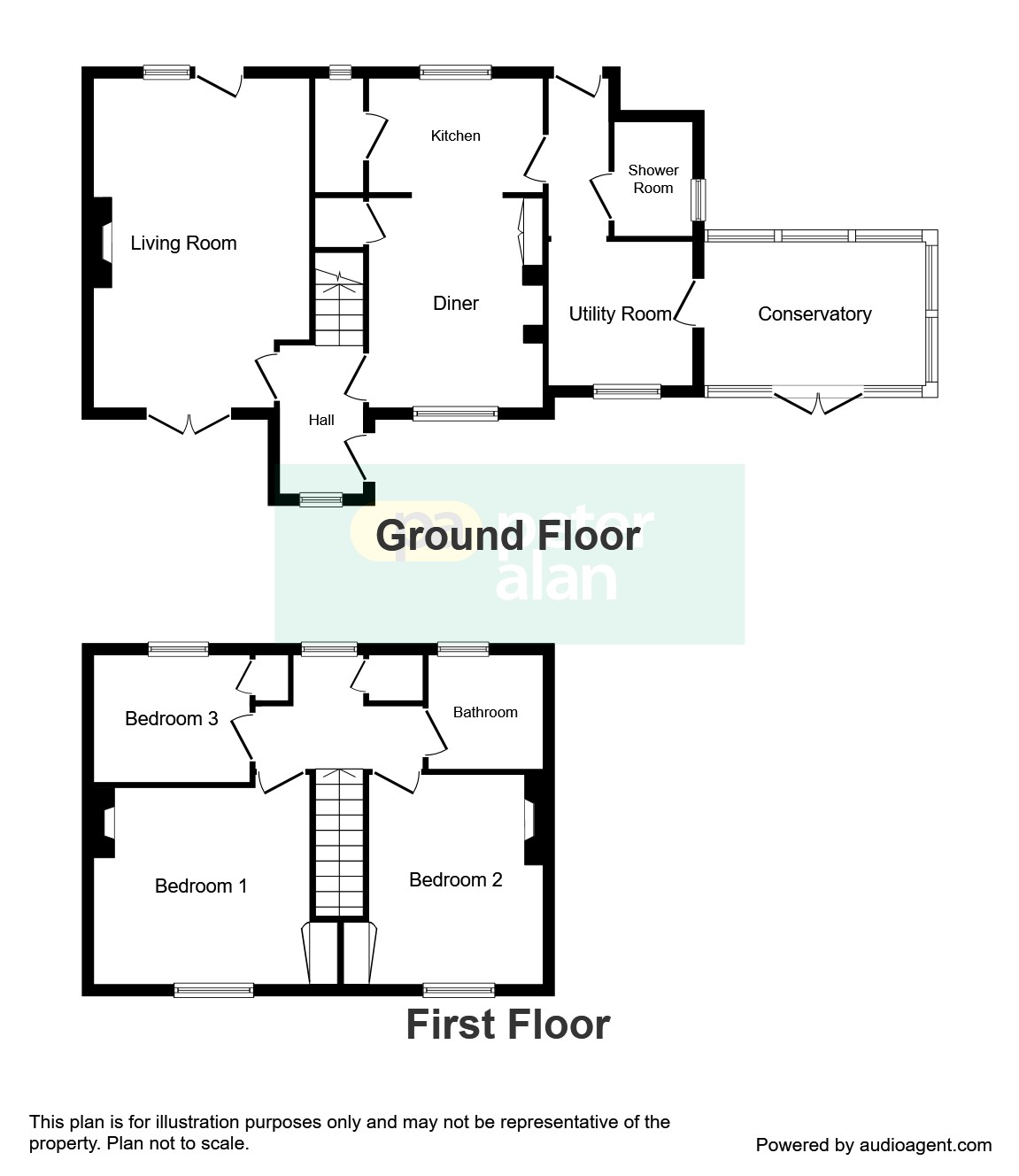3 Bedrooms End terrace house for sale in Pen Yr Allt, Rheola, Neath SA11 | £ 160,000
Overview
| Price: | £ 160,000 |
|---|---|
| Contract type: | For Sale |
| Type: | End terrace house |
| County: | Neath Port Talbot |
| Town: | Neath |
| Postcode: | SA11 |
| Address: | Pen Yr Allt, Rheola, Neath SA11 |
| Bathrooms: | 2 |
| Bedrooms: | 3 |
Property Description
Summary
Peter Alan Neath is pleased to present to the sales market this generously sized three bedroom semi-detached family home in the quiet residential suburb of Rheola, Resolven. The property would require some modernisation but would make an ideal family home due to its location.
Description
Peter Alan Neath is pleased to present to the sales market this generously sized three bedroom semi-detached family home in the quiet residential suburb of Rheola, Resolven. The property would require some modernisation but would make an ideal family home due to its location. The accommodation is set over two floors, the ground floor comprises; conservatory, utility room, hallway, shower room, kitchen / diner, rear hallway and lounge. The first floor comprises; landing, three bedrooms and a family bathroom. Externally the property has a driveway, three garages, several sheds, a greenhouse and generously sized front & rear gardens. Please contact a member of our sales team on to book a viewing.
Conservatory 12' 3" x 7' 11" ( 3.73m x 2.41m )
Door to front, radiator and door to utility room.
Utility Room 8' x 7' 8" ( 2.44m x 2.34m )
Window to front, fitted with a range of base units, stainless steel sink & drainer, plumbed for washing machine, loft access hatch and open plan entrance to hallway.
Shower Room
Window to side, radiator, shower cubicle and W.C.
Kitchen / Diner 18' 2" max x 9' 8" max ( 5.54m max x 2.95m max )
Kitchen Area 9' 7" x 6' 4" ( 2.92m x 1.93m )
Window to rear, fitted with a range of wall & base units with work preparation surfaces over, stainless steel sink & drainer unit with mixer tap and two fitted storage cupboards.
Dining Area 11' 4" x 9' 8" max ( 3.45m x 2.95m max )
'Rayburn' cooking stove, two fitted storage cupboards and door to;
Hallway
Doors to;
Rear Hallway
Window to front, staircase to first floor and door to;
Lounge 18' 2" max x 11' 9" max ( 5.54m max x 3.58m max )
Window to rear, door to rear garden, double doors to front, radiator and fireplace.
Landing
Window to rear, storage cupboard housing boiler, airing cupboard, loft access hatch and doors to;
Bedroom One 11' max x 11' 8" max ( 3.35m max x 3.56m max )
Window to front, radiator, storage cupboard and feature fireplace.
Bedroom Two 11' 7" x 9' 9" ( 3.53m x 2.97m )
Window to front, radiator, feature fireplace and storage cupboard.
Bedroom Three 8' 8" x 6' 11" ( 2.64m x 2.11m )
Window to rear, radiator and three storage cupboards.
Family Bathroom
Window to rear, radiator, paneled bath, W.C and pedestal wash basin.
External - Front
Driveway to the front with access to three garages, generously sized front lawn providing access to the main entrance via conservatory.
External - Rear
To the rear are two patio areas with steps leading to a generously sized lawned area with a greenhouse, two sheds, further patio area and side access to the front of the property.
Lease details are currently being compiled. For further information please contact the branch. Please note additional fees could be incurred for items such as leasehold packs.
Property Location
Similar Properties
End terrace house For Sale Neath End terrace house For Sale SA11 Neath new homes for sale SA11 new homes for sale Flats for sale Neath Flats To Rent Neath Flats for sale SA11 Flats to Rent SA11 Neath estate agents SA11 estate agents



.png)











