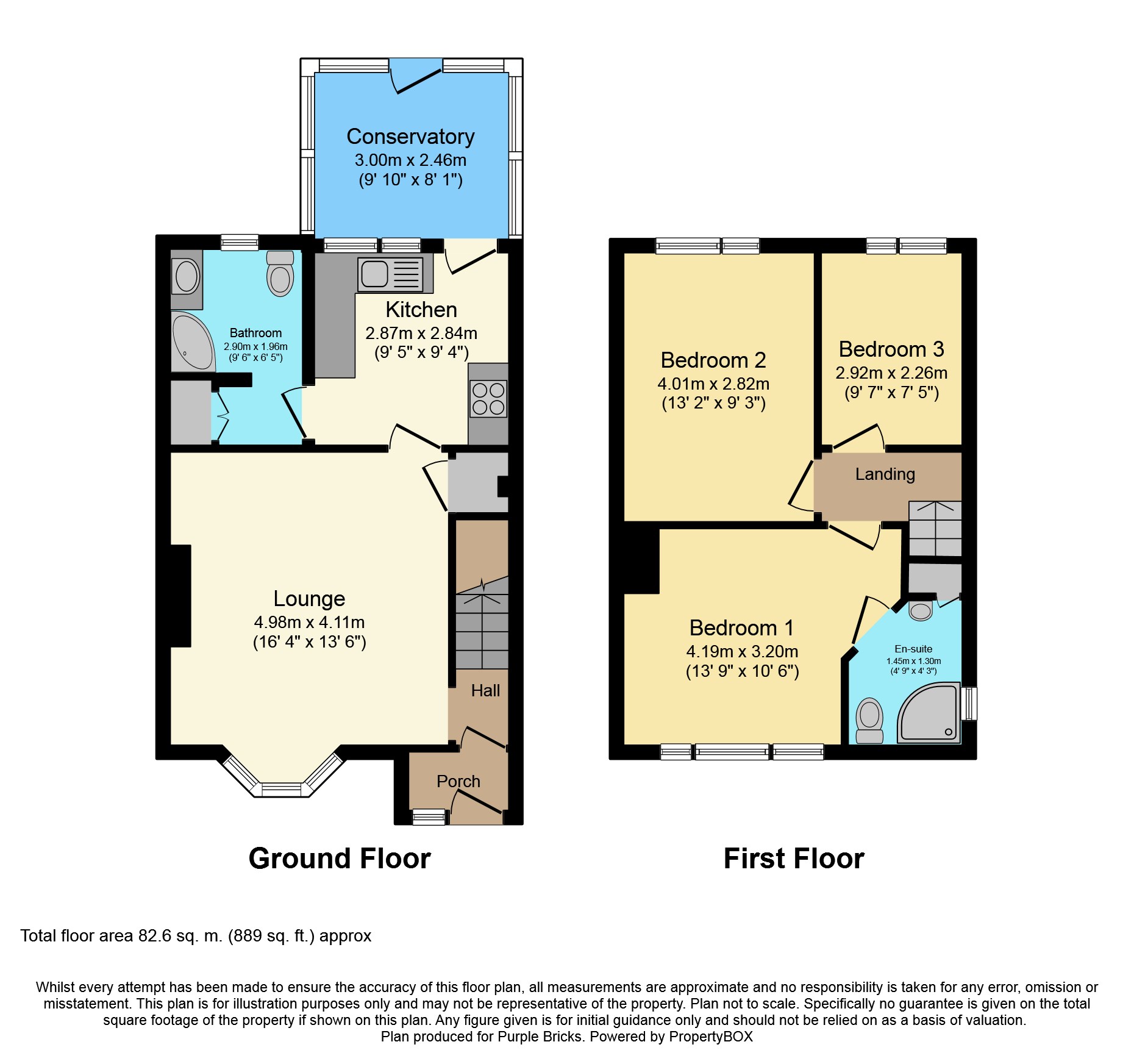3 Bedrooms End terrace house for sale in Pendeen Road, Birmingham B14 | £ 170,000
Overview
| Price: | £ 170,000 |
|---|---|
| Contract type: | For Sale |
| Type: | End terrace house |
| County: | West Midlands |
| Town: | Birmingham |
| Postcode: | B14 |
| Address: | Pendeen Road, Birmingham B14 |
| Bathrooms: | 2 |
| Bedrooms: | 3 |
Property Description
A well presented three bedroom end terrace property situated in a popular and sought after residential location in Yardley Wood. The property has easy access to local amenities such as shops and schools and has good transport links to Kings Heath, Shirley, Solihull, the M42 and M5.
The property comes with an upstairs en suite shower room, a downstairs bathroom, a conservatory and driveway for two cars. It has potential for extension (subject to planning permission) and has double glazing and central heating and is ready to move into!
Accommodation comprises of porch, hallway, lounge, kitchen, downstairs bathroom, upstairs comprising three double bedrooms master with en suite shower room. Driveway to front and garden to the rear. The property also has shared side access.
Porch
Double glazed obscure window to front and double glazed door.
Hallway
Central heating radiator.
Lounge
16'4 into the bay x 13'6
Double glazed bay window to front, central heating radiator, ceiling mounted fan, three wall mounted light points and storage cupboard with double glazed obscure window to side, gas and electric metres and alarm panel.
Kitchen
9'5 x 9'4
Double glazed window and door to conservatory, wall and base units, work surface, stainless steel single drainer sink unit with mixer tap, integrated electric oven and microwave with inset gas hob, tiled splasback and extractor over, space for fridge freezer, space and plumbing for washing machine and wall mounted boiler.
Conservatory
9'10 x 8'1
Double glazed window to side, rear and to the kitchen, double glazed door to garden, central heating radiator and ceiling light point.
Bathroom
Double glazed obscure window to rear, corner bath with electric shower over, wall mounted sink with storage below, low flush WC, central heating radiator, fully tiled and storage cupboard housing the hot water tank.
Landing
Loft access.
Bedroom One
13'9 x 10'6
Double glazed window to front, ceiling mounted fan and central heating radiator.
En-Suite Shower Room
Double glazed obscure window to side, shower cubicle with mains shower, wall mounted sink with storage below, low flush WC, wall mounted heated towel rail, fully tiled and ceiling mounted extractor fan.
Bedroom Two
13'2 x 9'3
Double glazed window to rear, ceiling mounted fan and central heating radiator.
Bedroom Three
9'7 x 7'5
Double glazed window to rear and central heating radiator.
Garden
Mainly laid to lawn with paved patio and and side access.
Property Location
Similar Properties
End terrace house For Sale Birmingham End terrace house For Sale B14 Birmingham new homes for sale B14 new homes for sale Flats for sale Birmingham Flats To Rent Birmingham Flats for sale B14 Flats to Rent B14 Birmingham estate agents B14 estate agents



.png)











