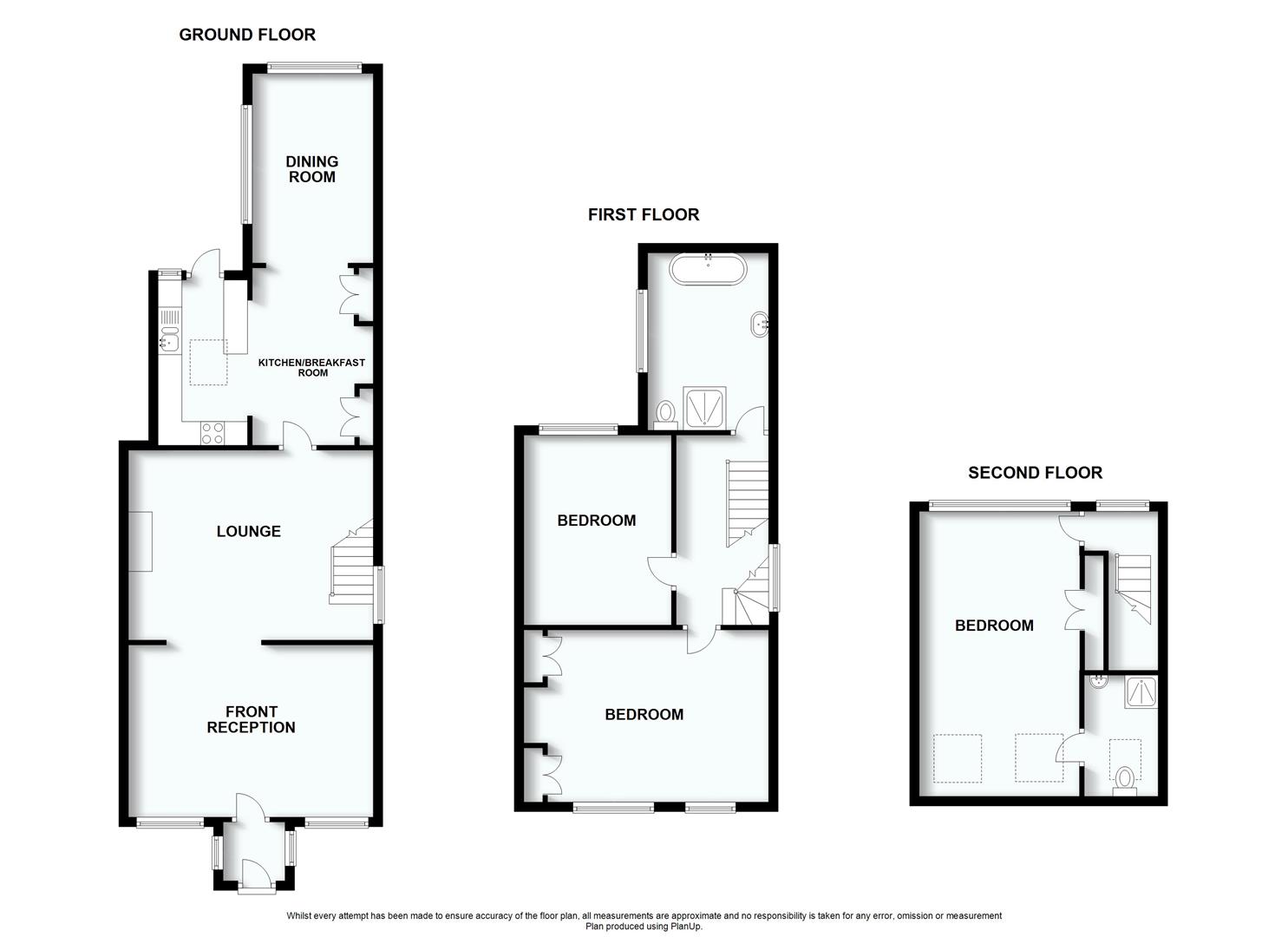3 Bedrooms End terrace house for sale in Pendennis Park, Brislington, Bristol BS4 | £ 340,000
Overview
| Price: | £ 340,000 |
|---|---|
| Contract type: | For Sale |
| Type: | End terrace house |
| County: | Bristol |
| Town: | Bristol |
| Postcode: | BS4 |
| Address: | Pendennis Park, Brislington, Bristol BS4 |
| Bathrooms: | 2 |
| Bedrooms: | 3 |
Property Description
An exceptional Victorian style end of terrace home. Boasting the addition of a stunning loft conversion, and with nearly 1500 sq. Ft. Of living space arranged over three floors, it is considerably larger than others on the street and in a prime location within a short walk of Holymead Primary School. To the ground floor, the extraordinarily spacious and immaculately presented accommodation comprises an entrance porch, front reception which leads on to the second reception with open plan stairs to the first floor and an l-shaped kitchen dining room fitted with plenty of storage and having a lovely outlook over the rear garden. To the first floor are two large double bedrooms and the family bathroom with freestanding bath and separate shower cubicle. A further staircase from the landing takes you to the dormer loft conversion, which is light and spacious with a fantastic ensuite shower room. Outside, the garden is pretty and well established with seating and lawned areas plus a large timber outbuilding built with a home office in mind. There is so much to love about this home and we are sure those who view will wholeheartedly agree. Call Greenwoods on to book your viewing appointment now!
Entrance
Hardwood entrance door with glazed panels to:-
Porch
Aluminium glazed door opening to:-
Front Reception/Sitting Room (5.10 x 3.61 (16'8" x 11'10"))
UPVC Double glazed windows to front aspect, radiator. Coved ceiling, decorative fireplace, wooden floorboards. Opening to:-
Rear Reception/Lounge (3.98m x 4.87m into recess (13'0" x 15'11" into rec)
UPVC Double glazed window to side aspect, wooden floorboards, gas fireplace with limestone effect surround. Open plan stairs rising to first floor accommodation with large area under currently used as a study space with built in desk, shelving and storage. Glazed panel door to:-
Kitchen/Dining Room
Of an L Shaped design
Kitchen Area (4.70m x 3.70m (15'5" x 12'1"))
Fitted with a range of wall and base units with wood block worktops, inset ceramic one and a half bowl sink unit with mixer tap, integrated double oven with gas hob and chimney extractor, slimline dishwasher, space and plumbing for automatic washing machine, space for fridge freezer. Velux window, uPVC Double glazed door opening to the rear garden. Peninsular breakfast bar divide.
Comprehensive built in storage to one wall incorporating shelving, utility storage and housing a Vailant combination boiler. Open to:-
Dining Area (4.00m x 2.37 (13'1" x 7'9"))
UPVC Double glazed windows to dual aspect, radiator, built in cupboard, wooden floorboards.
Landing
Split level landing with UPVC double glazed window to side aspect. Oak panelled doors to first floor accommodation. Turned staircase to bedroom three.
Bedroom Two (4.77m to chimney breast x 3.55m (15'7" to chimney)
UPVC Double glazed windows to front aspect, two built in wardrobes to recess, radiator.
Bedroom Three (3.99m x 3.07m (13'1" x 10'0"))
UPVC Double glazed window to rear aspect, radiator. Built in shelving to recess.
Family Bathroom (3.70m x 2.53m (12'1" x 8'3"))
White suite comprising freestanding bath, pedestal wash hand basin, low level w.c, full height bathroom storage cabinet, separate shower cubicle with mains shower unit, chrome heated towel rail, radiator, shaver point.
Master Bedroom/Dormer Loft Conversion (5.94m x 3.20m (19'5" x 10'5"))
Landing area with UPVC double glazed window to rear. Large master suite with UPVC Double glazed window to the rear and velux windows to the front. Double wardrobe with oak panelled doors, access to further storage into the eaves, radiator. Oak panelled door to ensuite.
Ensuite Shower/Wet Room (2.68m x 1.54m (8'9" x 5'0"))
Velux window to front aspect. Fully tiled area with mains shower unit, concealed cistern w.c with shelving, wash hand basin, chrome towel rail, under floor heating.
Gardens
Front:- Enclosed by low boundary wall with pathway to front entrance and planted borders.
Rear:- Attractive, established rear garden with a westerly aspect. Laid initially to paving with the main garden area being laid to lawn with planted borders. Side access gate.
Outbuilding
Insulated timber outbuilding located in the rear garden, constructed to be used as a garden office.
Rear Elevation
Property Location
Similar Properties
End terrace house For Sale Bristol End terrace house For Sale BS4 Bristol new homes for sale BS4 new homes for sale Flats for sale Bristol Flats To Rent Bristol Flats for sale BS4 Flats to Rent BS4 Bristol estate agents BS4 estate agents



.png)










