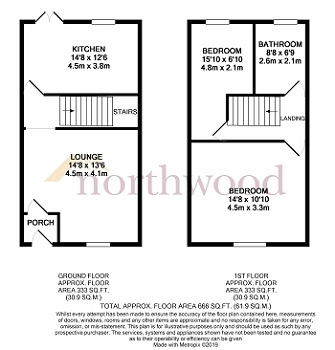2 Bedrooms End terrace house for sale in Pennington Street, Hindley, Wigan WN2 | £ 80,000
Overview
| Price: | £ 80,000 |
|---|---|
| Contract type: | For Sale |
| Type: | End terrace house |
| County: | Greater Manchester |
| Town: | Wigan |
| Postcode: | WN2 |
| Address: | Pennington Street, Hindley, Wigan WN2 |
| Bathrooms: | 0 |
| Bedrooms: | 2 |
Property Description
From the moment you walk through the door you will fall in love with this alluring home, you can be assured that no expense has been spared with the refurbishment of this property, making it ideal for a first time buyer or a growing family. This deceptively spacious end terrace home has all the trimmings a traditional property has to offer from spacious rooms to high ceilings and traditional landing. This is an opportunity not to be missed as properties of this calibre do not stay on the market very long. On entrance to the ground floor reveals; Welcoming entrance porch, tastefully decorated lounge with feature gas fire and modern recently installed kitchen with integrated appliances. To the first floor are two deceptively spacious bedrooms and stunning family bathroom, with three piece white suite. Externally the property boasts an easy to maintain yard to the rear that is not overlooked. Off-road parking can be found to the rear of the property.
Entrance Porch
Entrance via UPVC door, coved ceiling, storage cupboard and carpeted flooring.
Lounge 14'8" x 13'6" (4.47m x 4.11m)
UPVC double glazed window to the front, coved ceiling, ceiling spot lights, living flame gas fire with feature surround, wall mounted radiator and carpeted flooring.
Kitchen/Dining Room 14'8" x 12'6" (4.47m x 3.81m)
UPVC French style doors to the rear, UPVC double glazed window to the rear, coved ceiling, ceiling spotlights, range of wall and base units, aeg cooker and microwave oven, gas hob with stainless steel extractor over, composite sink, integrated washing machine, dishwasher and fridge freezer, wall mounted radiator, laminate flooring and storage space.
First floor
Landing
Ceiling spot lights, carpeted flooring and access to the loft space.
Master Bedroom 14'6" x 10'10" (4.41m x 3.30m)
UPVC double glazed window to the front, ceiling light point, wall mounted radiator, fitted wardrobes and carpeted flooring.
Bedroom Two 15'10" x 6'10" (4.82m x 2.08m)
UPVC double glazed window to the rear, coved ceiling, wall mounted radiator and carpeted flooring.
Bathroom
UPVC double glazed window to the rear, ceiling spot lights, vanity sink unit with stainless steel mixer tap, panelled bath with over head shower, heated towel rail, tiled walls and tiled floor.
External
Rear Courtyard
Enclosed paved courtyard garden which is not overlooked, wooded shed, gate to the rear and off road parking to the rear.
Tenure
Freehold
Property Location
Similar Properties
End terrace house For Sale Wigan End terrace house For Sale WN2 Wigan new homes for sale WN2 new homes for sale Flats for sale Wigan Flats To Rent Wigan Flats for sale WN2 Flats to Rent WN2 Wigan estate agents WN2 estate agents



.png)








