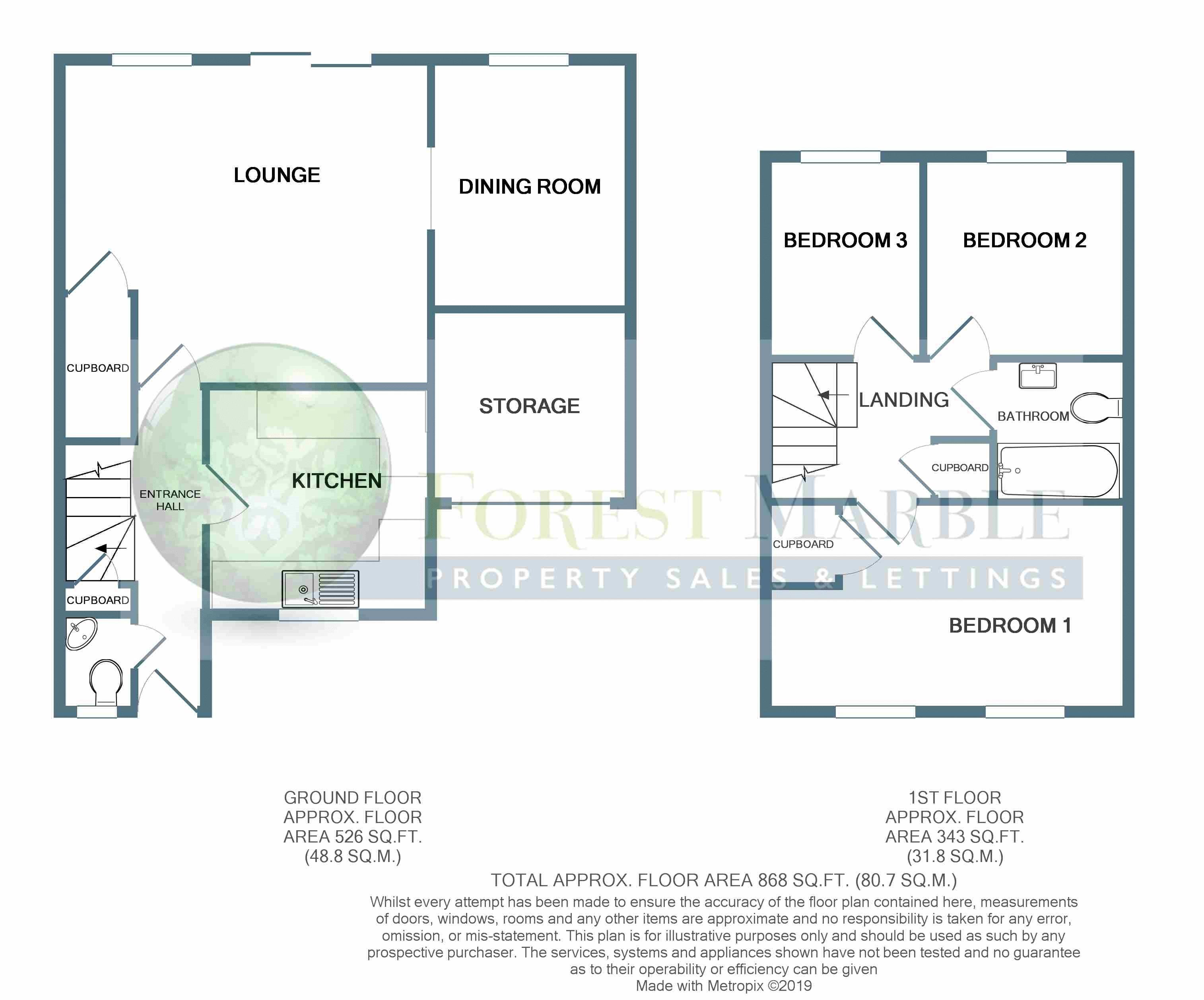3 Bedrooms End terrace house for sale in Pensford Way, Frome BA11 | £ 260,000
Overview
| Price: | £ 260,000 |
|---|---|
| Contract type: | For Sale |
| Type: | End terrace house |
| County: | Somerset |
| Town: | Frome |
| Postcode: | BA11 |
| Address: | Pensford Way, Frome BA11 |
| Bathrooms: | 1 |
| Bedrooms: | 3 |
Property Description
Call Forest Marble 24/7 to book your viewing after interacting with the Virtual Reality tour on this sizeable family home sat on a generous corner plot. The property offers flexible accommodation and has the scope to improve further. Offering three bedrooms, two reception rooms, kitchen and southerly facing rear garden. To the front of the property is a large area which offers off road parking for multiple vehicles and also the potential (subject to permissions) to add a garage/workshop. To interact with the virtual tour please follow this link:
Entrance Hall (13' 5'' x 5' 10'' (max) (4.09m x 1.78m))
The glazed front door opens to the entrance hall which has wooden doors leading off to the cloakroom, kitchen and lounge. A storage cupboard to the side is the perfect place for hanging your coats and shoes. Stairs lead off to the first floor landing.
Cloakroom (4' 0'' x 3' 1'' (1.22m x 0.94m))
This downstairs cloakroom holds a corner wash hand basin with storage under and a low level WC. There is an obscure window to the front and wood laminate flooring with tongue and groove panelling lining the room.
Kitchen (9' 8'' x 9' 3'' (2.94m x 2.82m))
A tasteful fitted kitchen featuring a range of white wall and base units with roll top work surface. Set into the work surface you find an acrylic sink drainer, with an integrated stainless steel cooker hood and wall mounted Worcester combi boiler. Space is provided for a washing machine, dish washer, electric cooker and fridge/freezer. There is white tiled splash backs, with a window to the front of the property and linoleum flooring.
Lounge (13' 6'' x 15' 4'' (max) (4.11m x 4.67m))
A very well proportioned lounge, sliding patio doors lead onto the rear garden, letting in lots of natural light. There is an open arch leading to the dining room, and there is a small under stairs storage cupboard. You will find plenty of options available for your lounge furniture.
Dining Room (10' 4'' x 8' 3'' (3.15m x 2.51m))
Through the arch from the living room, the dining area is a lovely private space for entertaining guests, with additional space for shelving if required. With a window to the rear overlooking the garden.
Landing (6' 0'' x 9' 6'' (max) (1.83m x 2.89m))
Doors to all bedrooms and bathroom, and a storage cupboard outside of the master bedroom. There is also access to the loft.
Bedroom 1 (8' 9'' (max) x 15' 6'' (2.66m x 4.72m))
This large double room with two front facing windows overlooking the front garden. There is plenty of space room for additional bedroom furniture, with wood effect flooring. There is also a handy storage cupboard in the over stair threshold.
Bedroom 2 (8' 4'' x 8' 7'' (2.54m x 2.61m))
A further double bedroom enjoys wood laminate flooring, and views over the rear garden. There is enough room for extra bedroom furniture such as a desk for homework.
Bedroom 3 (8' 4'' x 6' 6'' (2.54m x 1.98m))
The wood laminate flooring continues through this room with a window to the rear overlooking the garden, it is an ideal child's room or work at home study depending on your needs.
Bathroom (5' 11'' x 5' 7'' (1.80m x 1.70m))
The family bathroom comprises designer tiles to the splash backs, with tiled floor. There is a folding shower screen on the panelled bath with shower with an amazon rain head shower, low level WC and wash hand basin.
Front Garden
Mainly laid to lawn and with a large gravel area to the side the tarmacadam driveway which leads to the storage area. There is scope for a separate garage/work shop subject to relevant permissions.
Storage And Parking (8' 0'' x 8' 3'' (2.44m x 2.51m))
The storage area is left over from the conversion of the garage into the dining room. Up and over door gives you access. Parking for multiple cars.
Rear Garden
Southerly facing, the rear garden is mainly laid to lawn with some herbaceous borders. There is also a block paved patio to the rear of the house. Access to the front of the house via the side gate.
Property Location
Similar Properties
End terrace house For Sale Frome End terrace house For Sale BA11 Frome new homes for sale BA11 new homes for sale Flats for sale Frome Flats To Rent Frome Flats for sale BA11 Flats to Rent BA11 Frome estate agents BA11 estate agents



.png)








