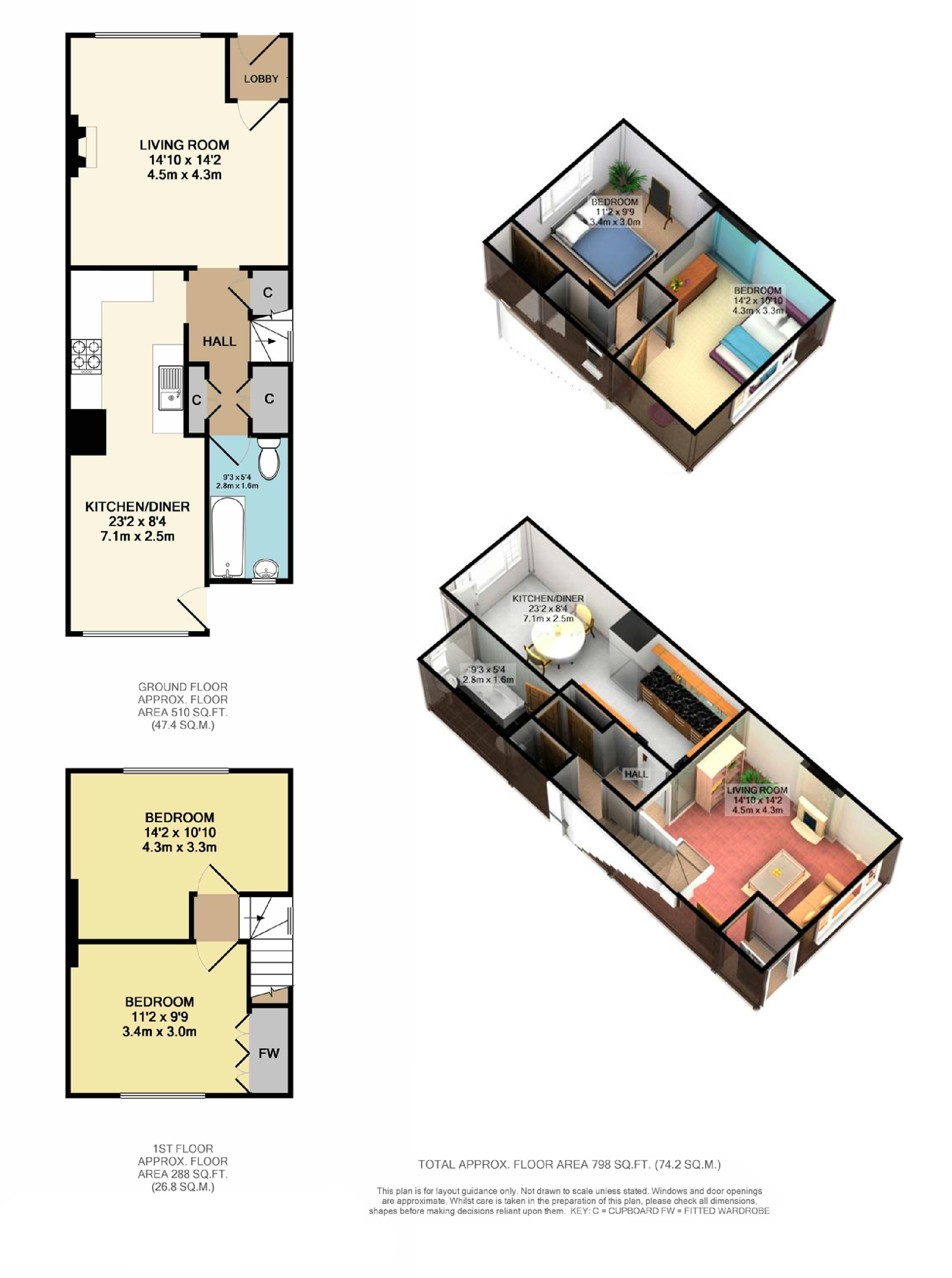2 Bedrooms End terrace house for sale in Peterborough Road, Carshalton SM5 | £ 349,950
Overview
| Price: | £ 349,950 |
|---|---|
| Contract type: | For Sale |
| Type: | End terrace house |
| County: | London |
| Town: | Carshalton |
| Postcode: | SM5 |
| Address: | Peterborough Road, Carshalton SM5 |
| Bathrooms: | 1 |
| Bedrooms: | 2 |
Property Description
** guide price £349,950 * no chain * One of the best houses we have seen in the area! * Stunning 2 double bedroom extended end of terrace house * In our opinion this has been updated to a high standard * wide driveway * luxury 23'2 kitchen breakfast room * double glazing (most houses in the area are not double glazed) * modernised bathroom * 14'10 lounge * 14'2 master bedroom * 11'2 bedroom 2 * gas central heating * well maintained & sizeable rear garden * within reach of Carshalton Mainline br station & Morden underground ** Ushers are pleased to offer this stunning modernised 2 double bedroom end of terrace house, situated in a popular residential road in St Helier. The property benefits from a wider than average driveway, porch, 14'10 lounge, inner hallway with built in cupboards one of which has plumbing for a washing machine, 23'2 luxury kitchen breakfast room with quartz worktops & plumbing for slimline dishwasher, modernised bathroom (downstairs), 14'2 master bedroom, 11'2 bedroom 2, gas central heating, modern style double glazing, sizeable & well maintained rear garden. The property is also offered with no onward chain. Within reach of Morden underground and Carshalton Mainline br station. Call now to arrange a viewing! Exclusive to Ushers
the accommodation comprises:
(All room dimensions are approximate)
Porch:
Composite front door with double glazed window
Lounge: 4.52m (14ft 10in) x 4.32m (14ft 2in)
Double glazed window, double radiator, inset lighting, display fireplace, laminate wood flooring, tv point, power points
Kitchen Breakfast Room: 7.06m (23ft 2in) x 2.54m (8ft 4in)
Double glazed window, double glazed door to the garden, space for small table and chairs, part tiled walls, tiled floor, inset sink unit with drainer, range of wall and base units, cupboards and drawers, quartz work tops, plumbing for slimline dishwasher, space for fridge/freezer, inset gas hob, fitted electric oven, stainless steel chimney style cooker hood, gas boiler, power points, inset lighting, tiled floor.
Inner Hallway:
Staircase, 2 built in cupboards one of which has plumbing for a washing machine, radiator, laminate wood flooring
Bathroom:
Double glazed frosted window, part tiled walls, panelled bath with shower mixer unit and glass shower screen, hand basin, low level wc, heated towel rail
Landing:
Loft access
Bedroom 1: 4.32m (14ft 2in) x 3.3m (10ft 10in)
Double glazed window, laminate wood floor, radiator, power points.
Bedroom 2: 3.4m (11ft 2in) x 2.97m (9ft 9in)
Double glazed window, laminate wood floor, fitted wardrobe, radiator, power points.
Outside:
To front of property - Wider than average driveway with off road parking for 2+ cars
To rear of property -well maintained garden with patio, lawn, decked area, flower bed, shed and fencing
Property Location
Similar Properties
End terrace house For Sale Carshalton End terrace house For Sale SM5 Carshalton new homes for sale SM5 new homes for sale Flats for sale Carshalton Flats To Rent Carshalton Flats for sale SM5 Flats to Rent SM5 Carshalton estate agents SM5 estate agents



.jpg)

