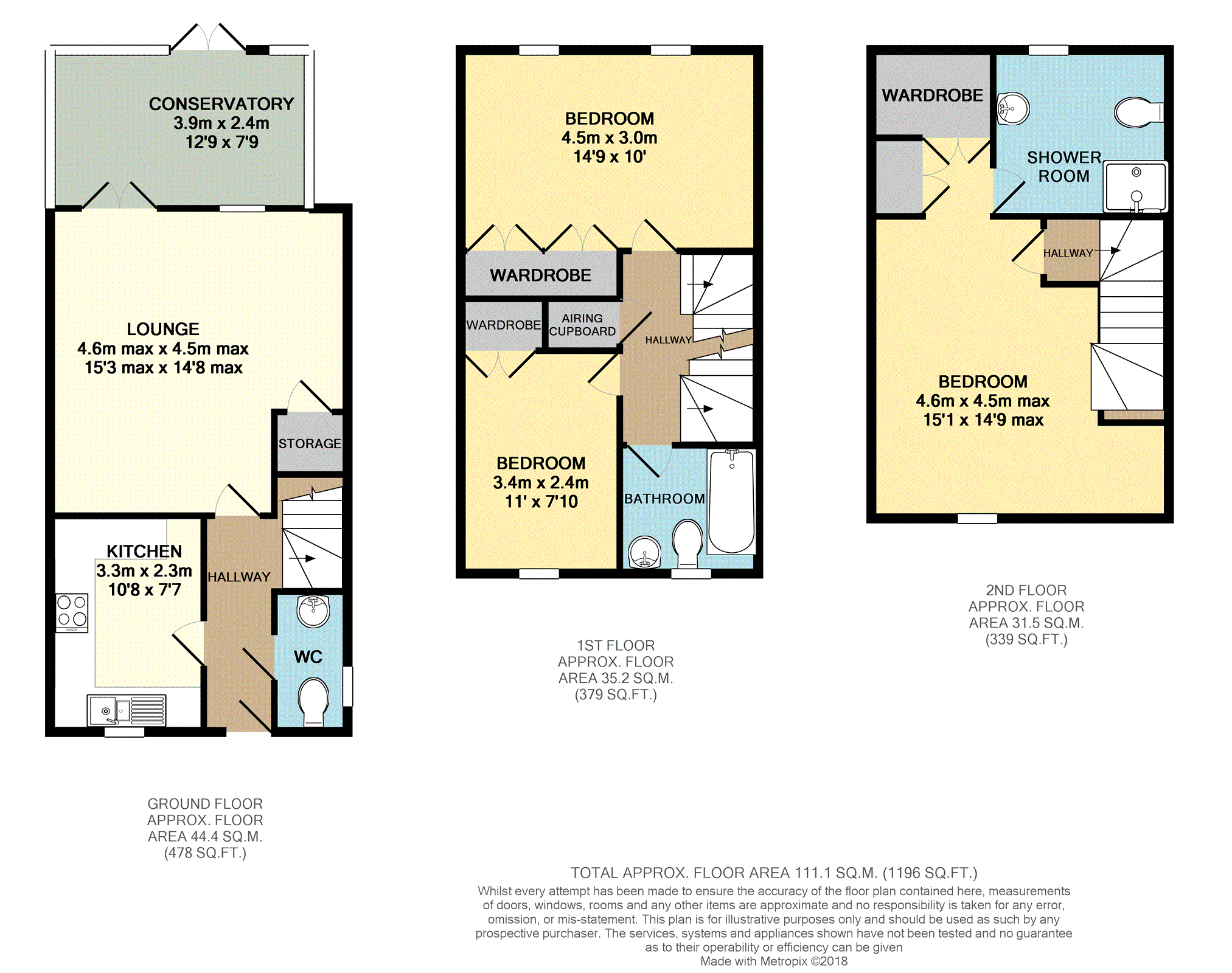3 Bedrooms End terrace house for sale in Phoenix Drive, Wrexham LL11 | £ 150,000
Overview
| Price: | £ 150,000 |
|---|---|
| Contract type: | For Sale |
| Type: | End terrace house |
| County: | Wrexham |
| Town: | Wrexham |
| Postcode: | LL11 |
| Address: | Phoenix Drive, Wrexham LL11 |
| Bathrooms: | 1 |
| Bedrooms: | 3 |
Property Description
Book an instantly confirmed viewing now .....
A beautifully presented 3 bedroom end mews family home with open outlook to the front. The property is tastefully decorated throughout and has generous proportions throughout, with the master suite occupying the whole of the top floor.
With the added benefit of a good sized conservatory along with 3 allocated parking spaces to the rear and a private garden this is a delightful family home.
The property briefly comprises: Hallway with downstairs cloakroom, fitted kitchen, lounge has French doors into the conservatory . On the first floor there is a very generous sized second bedroom with fitted wardrobes and a good sized single bedroom which also benefits from built in wardrobes plus family bathroom. A second staircase leads to the top floor and the master bedroom suite with en-suite and dressing area with built in wardrobes.
The property is perfectly positioned for easy access to road networks for easy commuting.
Entrance Hall
Having staircase leading to the first floor, radiator.
Downstairs Cloakroom
Fitted with a wash hand basin and WC, side aspect double glazed window and radiator.
Lounge
14'8" x 15'3"
A good sized lounge with room for a table and chairs, timber fire surround housing the electric fire, built in storage cupboard and double glazed French Doors leading into the conservatory.
Conservatory
12'9" x 7'9"
Being double glazed to three sides and having laminate flooring, wall light and French Doors to the rear garden.
Kitchen
10'8" x 7'7"
Fitted with a range of wall, base and drawer units incorporating built in electric oven and gas hob, complimentary work surface over with inset one and a half bowl sink unit, front aspect double glazed window and radiator.
First Floor Landing
Built in airing cupboard, staircase from the ground floor and further stairs leading to the second floor.
Bedroom Two
14'9" x 10'0"
A generous room with two rear aspect double glazed windows, radiator and built in wardrobes to one wall.
Bedroom Three
11'0" x 7'10"
Fitted with built in wardrobes to one wall, front aspect double glazed window and radiator.
Family Bathroom
Fitted with a modern suite comprising panelled bath with shower attachment, wash hand basin and WC, front aspect double glazed frosted window and radiator.
Second Floor
Staircase to the first floor and access into the Master Suite
Master Suite
15'1" plus dressing area x 14'9" max into alcove
An impressive room with front aspect double glazed window and radiator, archway leading through to the dressing area with extensive range of built in wardrobes and door through to the en- suite shower room.
Master En-Suite
A larger than average en suite fitted with corner double shower cubicle, wash hand basin and WC, radiator and double glazed window.
Outside
Open plan front garden with steps and pathway leading to the front door.
To the rear of the property is a lovely enclosed, low maintenance garden with the benefit of three allocating parking spaces to the rear.
Property Location
Similar Properties
End terrace house For Sale Wrexham End terrace house For Sale LL11 Wrexham new homes for sale LL11 new homes for sale Flats for sale Wrexham Flats To Rent Wrexham Flats for sale LL11 Flats to Rent LL11 Wrexham estate agents LL11 estate agents



.png)







