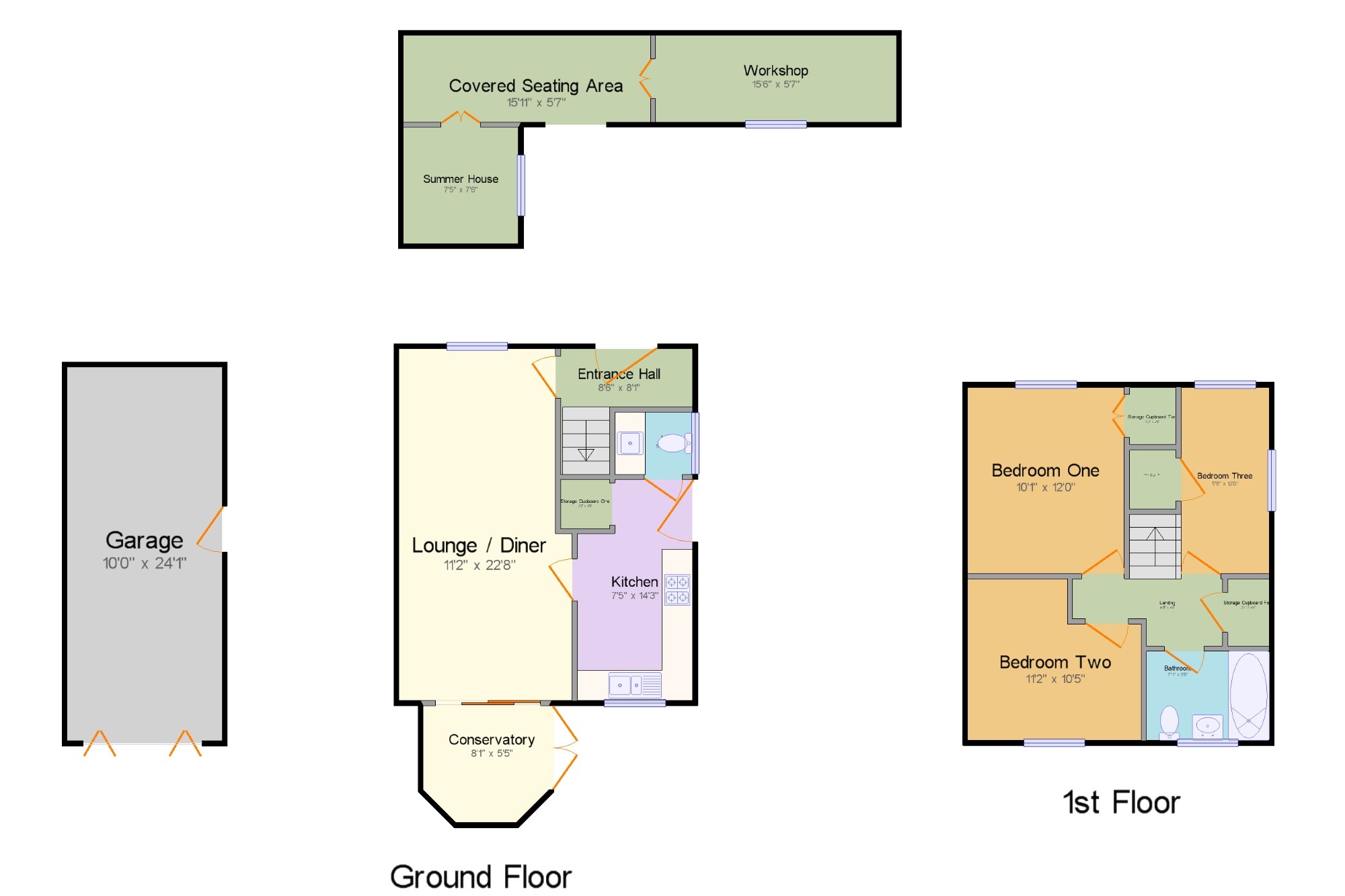3 Bedrooms End terrace house for sale in Pinewood Gardens, Clifton, Nottingham, Nottinghamshire NG11 | £ 160,000
Overview
| Price: | £ 160,000 |
|---|---|
| Contract type: | For Sale |
| Type: | End terrace house |
| County: | Nottingham |
| Town: | Nottingham |
| Postcode: | NG11 |
| Address: | Pinewood Gardens, Clifton, Nottingham, Nottinghamshire NG11 |
| Bathrooms: | 1 |
| Bedrooms: | 3 |
Property Description
This amazing family home has under gone a massive scheme of improvements over the last four years by the current vendors and an internal viewing is essential. The property has the unique feature of several outbuildings which provide additional accommodation and super storage options. The accommodation comprises entrance hall, lounge/diner, conservatory, fitted kitchen, utility / toilet, stairs to landing, three bedrooms, bathroom. To the front there is a driveway leading to a detached garage, enclosed rear gardens.
Brick Built Family Home
Three Bedrooms
Lounge / Diner
Conservatory
Fitted Kitchen
Double Glazing
Driveway and Substantial Garage
Range of Outbuildings
Corner Plot
Entrance Hall UPVC front double glazed door, stairs to landing.
Lounge / Diner11'2" x 22'8" (3.4m x 6.9m). Sliding double glazed door. Double glazed uPVC window facing the front. Radiator, laminate flooring, ornate coving.
Conservatory8'1" x 5'5" (2.46m x 1.65m). UPVC French double glazed door. Radiator.
Kitchen7'5" x 14'3" (2.26m x 4.34m). UPVC side double glazed door. Double glazed uPVC window facing the rear. Radiator, laminate flooring, under stair storage, part tiled walls. Roll edge work surface, wall, base and drawer units, one and a half bowl sink, electric oven, gas hob, over hob extractor, space for.
WC / Utility5' x 4' (1.52m x 1.22m). Double glazed uPVC window with obscure glass facing the side. Radiator, laminate flooring. Low level WC. Work top, sink, plumbing for washing machine.
Landing Carpeted flooring, built-in storage cupboard, loft access with pull down ladder, boarded, light and power.
Bedroom One10'1" x 12' (3.07m x 3.66m). Double bedroom; double glazed uPVC window facing the front. Radiator, carpeted flooring, a built-in wardrobe and built-in storage cupboard.
Bedroom Two11'2" x 10'5" (3.4m x 3.18m). Double bedroom; double glazed uPVC window facing the rear. Radiator, carpeted flooring, a built-in wardrobe.
Bedroom Three5'8" x 12' (1.73m x 3.66m). Single bedroom; double aspect double glazed uPVC windows facing the front and side. Radiator, carpeted flooring, built-in storage cupboard.
Bathroom7'11" x 5'9" (2.41m x 1.75m). Double glazed uPVC window facing the rear. Radiator, laminate flooring. Low level WC, panelled bath, shower over bath, pedestal sink.
Garden Decking, paved patio, fencing.
Summer House7'5" x 7'6" (2.26m x 2.29m). Double glazed uPVC window facing the side, light, power.
Workshop15'6" x 5'7" (4.72m x 1.7m). Light, power and double glazed window.
Covered Seating Area15'11" x 5'7" (4.85m x 1.7m). Light, power.
Garage10' x 24'1" (3.05m x 7.34m). Driveway leading to gates, Detached garage; with bi fold doors.
Property Location
Similar Properties
End terrace house For Sale Nottingham End terrace house For Sale NG11 Nottingham new homes for sale NG11 new homes for sale Flats for sale Nottingham Flats To Rent Nottingham Flats for sale NG11 Flats to Rent NG11 Nottingham estate agents NG11 estate agents



.png)











