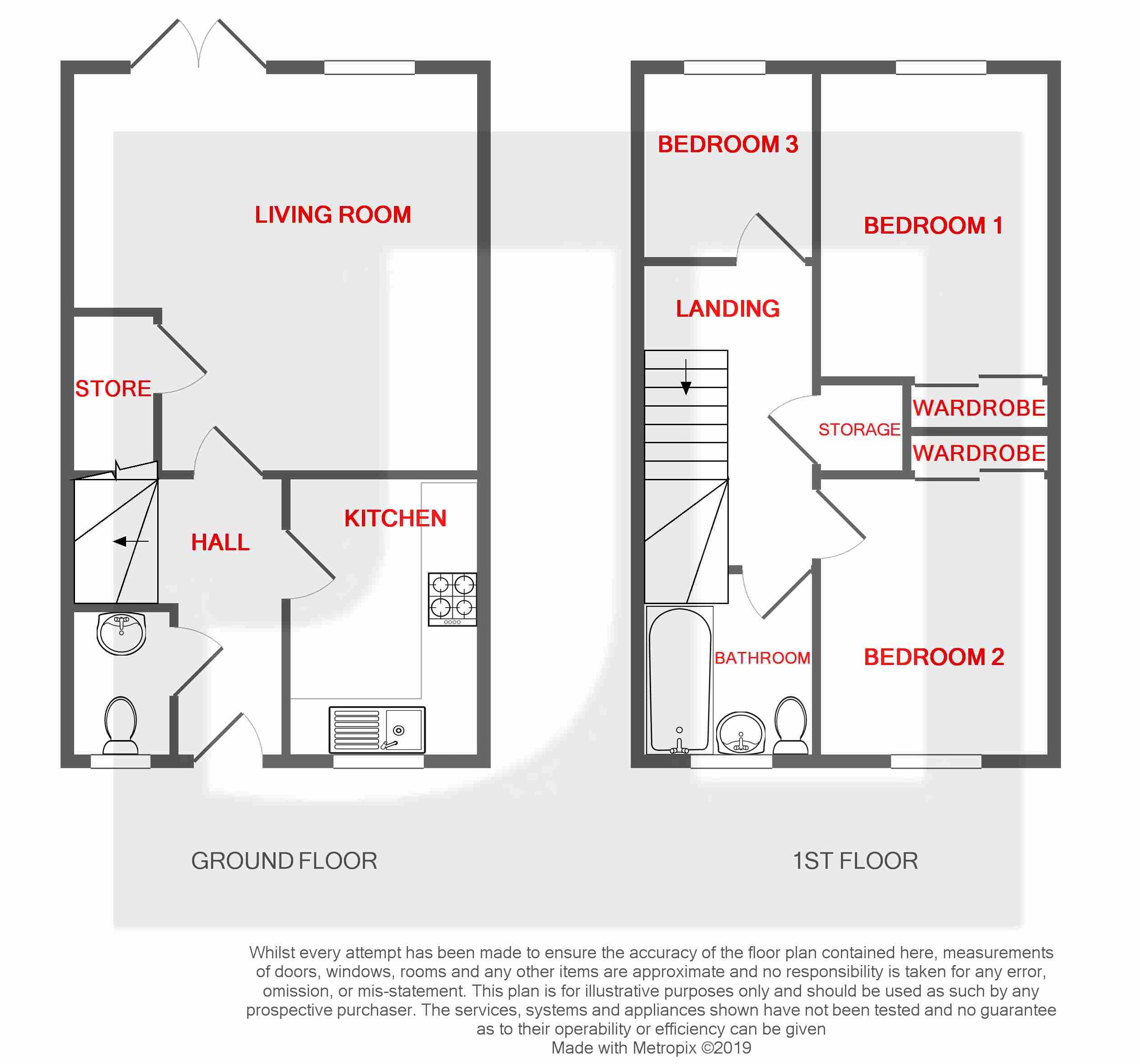3 Bedrooms End terrace house for sale in Plantation Drive, Heaton, Bradford BD9 | £ 150,000
Overview
| Price: | £ 150,000 |
|---|---|
| Contract type: | For Sale |
| Type: | End terrace house |
| County: | West Yorkshire |
| Town: | Bradford |
| Postcode: | BD9 |
| Address: | Plantation Drive, Heaton, Bradford BD9 |
| Bathrooms: | 0 |
| Bedrooms: | 3 |
Property Description
We are pleased to offer for sale this immaculately presented and well appointed three bedroom end terraced townhouse situated within this highly sought after modern Taylor Wimpey built development, being well placed for an excellent and broad range of amenities including schools, and access to both Bradford City Centre as well as Shipley and Bingley Town Centres. The property of which is approximately 3 and a half years old, at first purchase saw various, costly upgrades to the specification and fixtures and fittings. The accommodation includes a gas fired central heating system, Upvc double glazing and alarm system. Comprising in brief:- Entrance hallway, cloakroom/w.C, good sized living room/dining room, fitted kitchen, three first floor bedrooms and bathroom. Externally there is an enclosed garden to the rear and driveway area to the front. We would advise an early enquiry and viewing inspection to avoid disappointment.
Accommodation:-
To the Ground Floor:
Entrance Hall
with feature tiled flooring, staircase leading to the first floor.
Living Room
4.47m x 4.37m (14'8" x 14'4") with useful good sized understair storage cupboard, French doors leading to the rear garden.
Fitted Kitchen
3.15m x 2.20m (10'4" x 7'3") having an upgraded specification to the range of gloss wall and base units with complimenting work surfaces. Inset stainless steel sink unit with mixer tap and drainer. Integrated appliances including a stainless steel finish aeg electric oven, five ring gas hob, stainless steel canopy cooker hood and splash back. Integrated fridge, freezer, dish washer and washing machine. Cupboard housing a gas fired central heating boiler. Tiled flooring.
Cloakroom/w.C.
With low level w.C, feature half tiled walls and tiled flooring.
To the First Floor:-
Landing
with large storage cupboard.
Bedroom 1 (rear)
3.64m x 2.37m (12' x 7'10") with built-in wardrobe with sliding mirrored doors.
Bedroom 2 (front)
2.87m x 2.45m plus wardrobe (9'5" x 8'1") having built-in wardrobe with sliding mirrored doors.
Bedroom 3 (rear)
2.25m x 1.98m (7'5" x 6'6")
Bathroom
with three piece white suite comparising of a panelled bath with shower over, low level w.C., pedestal wash hand basin with fully tiled feature walls and tiled flooring.
Externally:- The propety has a single driveway area with paved footpaths and further gravelled area to the front. To the rear of the property is a good sized garden of which is enclosed by panelled fencing having a pedestrian access gate to the side. This area is paved with indian stone for ease of maintenance.
Agents note:- We are advised by the vendor that there is a £83.50 annual charge for maintenance of common areas within the development.
Directions:- From our Saltaire office proceed to Saltaire junction turning left into Moorhead Land. Proceed along Moorhead Lane for some distance continuing up the hill into High Bank Lane past Northcliffe Golf Club. Continue to the next junction turning left into Bingley Road. Proceed watching out for the right hand turn into Thorn Lane. Take the first right into Redbrook Way and continue to the left watching out for Plantation Drive on the right. The property is situated on the left hand side.
Property Location
Similar Properties
End terrace house For Sale Bradford End terrace house For Sale BD9 Bradford new homes for sale BD9 new homes for sale Flats for sale Bradford Flats To Rent Bradford Flats for sale BD9 Flats to Rent BD9 Bradford estate agents BD9 estate agents



.png)











