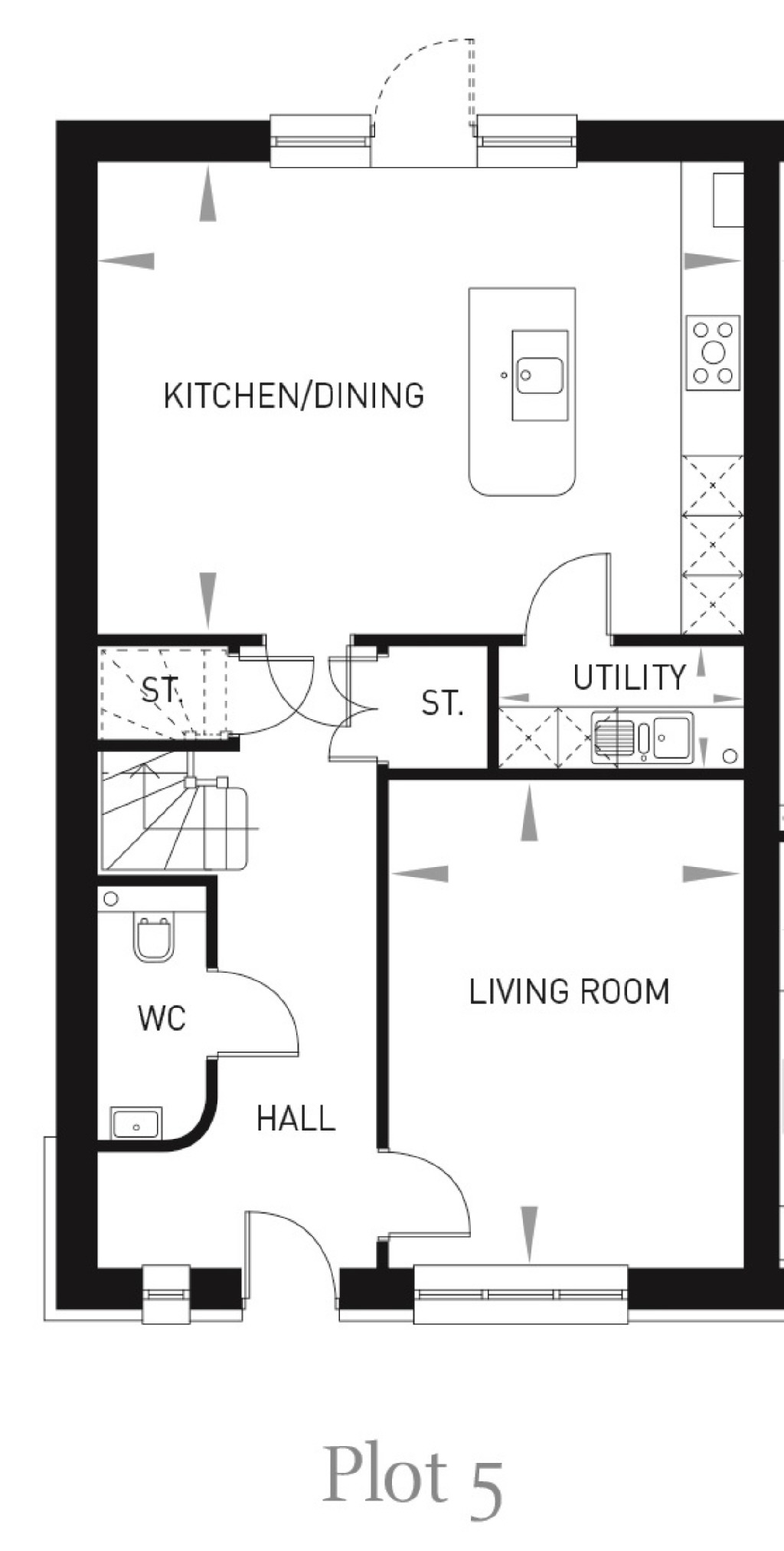4 Bedrooms End terrace house for sale in Plaxdale Green Road, Stansted, Sevenoaks TN15 | £ 560,000
Overview
| Price: | £ 560,000 |
|---|---|
| Contract type: | For Sale |
| Type: | End terrace house |
| County: | Kent |
| Town: | Sevenoaks |
| Postcode: | TN15 |
| Address: | Plaxdale Green Road, Stansted, Sevenoaks TN15 |
| Bathrooms: | 2 |
| Bedrooms: | 4 |
Property Description
Help to buy available - buy with A 5% deposit. A stunning and spacious, approximately 1480 sq ft, newly built four bedroom end-of-terrace house situated in a gated boutique development of just 9 new homes, in a delightful rural location in the sought after village of Stansted. The superbly presented accommodation comprises: Entrance hall, cloakroom and living/dining room with bi-folding glazed doors to the kitchen on the ground floor; and landing, master bedroom with en-suite shower room, two further bedrooms and bathroom on the first floor. The property is finished to a high specification with composite Alu-Clad double glazed external doors and windows, lpg fired central heating, wireless security alarm system, electric gates, smoke and heat detectors, stunning fitted kitchens with Neff appliances and quartz worktop, porcelain tiling to the kitchen, bathroom, en-suite and cloakroom; LED downlights and low energy pendant lights, approximately 47ft westerly facing rear garden with Indian sandstone patio, driveway for two cars and a 10 year New Build Guarantee provided by Buildzone.
Stansted village is set in beautiful countryside and benefits from The Black Horse Pub/Restaurant, The Hilltop Restaurant and church, and the exclusive London Golf Club is in the neighbouring village. Access to the M20/M26 is approximately 2.2/3.1 miles away. Wrotham village with its village shop, popular Ofsted outstanding primary school, secondary school, recreation ground, church and several public houses is approximately 2.5 miles away. Borough Green with its variety of shops, restaurants, public house, bar, churches, dentists, doctors, Reynolds Retreat Health Spa and Country Club, popular primary school and main line station (with services to London Victoria, Maidstone and Ashford International) is approximately 3.5 miles away. Sevenoaks town centre, with its comprehensive range of shopping and leisure facilities and main line station (with services to London Bridge, Cannon Street and Charing Cross) is approximately 8 miles away. Ebbsfleet International (with services to London and the continent) is approximately 9.5 miles away. Bluewater Shopping Centre is approximately 11 miles away.
Front Shot
Accommodation
Ground Floor
Entrance Hall
Double glazed door and window to front. Stairs to first floor with cupboard below. Built-in cupboard. Downlights to ceiling. Part multi-paned oak doors to: Living/dining room and kitchen/breakfast room and oak door to cloakroom.
Living Room (15'7 x 11'5 (4.75m x 3.48m))
Double glazed windows to front. Radiator.
Kitchen/Dining Family Room (20'9 x 15'2 (6.32m x 4.62m))
Double glazed door and matching side panels to rear leading to garden. Wall and base units with quartz worktop and splashbacks. Five ring Neff gas hob with extractor hood above. Built-in Neff oven and built-in Neff microwave oven above. Integrated Neff fridge/freezer. Integrated dishwasher. Island unit with matching quartz worktop with inset one-and-a-half sink with mixer tap. Downlights to kitchen area. Two radiators. Porcelain tiled floor. Oak door to utility room.
Additional Photo
Additional Photo
Utility Room (7'10 x 3'11 (2.39m x 1.19m))
Wall and base cupboards with oak effect laminate worktops and matching upstands. Spaces for washing machine and tumble dryer. Downlights and extractor fan to ceiling. Radiator. Porcelain tiled floor.
Cloakroom
White suite comprising: WC and vanity wash basin with cupboard below. Downlights and extractor fan to ceiling. Wall mounted consumer unit. Chrome towel-rail radiator. Part tiled walls. Porcelain tiled floor.
First Floor
Part Galleried Landing
Double glazed window to side. Loft hatch. Boiler cupboard housing lpg fired boiler and hot water cylinder. Loft hatch. Radiator. Oak doors to bedrooms and bathroom.
Master Bedroom (12'9 x 10' (3.89m x 3.05m))
Two double glazed windows to front with delightful partial rural views. Radiator. Built-in wardrobes/cupboards. Oak door to en-suite shower room.
Additional Photo
En-Suite Shower Room
White suite comprising: WC, vanity wash basin with drawer below and shower cubicle with glass shower door and screen. Chrome towel-rail radiator. Downlights and extractor fan to ceiling. Part tiled walls. Porcelain tiled floor.
Bedroomtwo (12' x 10' (3.66m x 3.05m))
Double glazed door to rear Radiator.
Bedroom Three (13'4 x 8'5 (4.06m x 2.57m))
Double glazed door to rear. Built-in cupboard. Radiator.
Bedroom Four (12'4 x 7'9 (3.76m x 2.36m))
Double glazed window to front with partial rural views. Radiator.
Family Bathroom
White suite comprising: Panelled bath with hand held shower spray, shower cubicle, WC and vanity wash basin with drawer below. Extractor fan and downlights to ceiling. Part tiled walls. Chrome towel-rail radiator. Porcelain tiled floor.
Additional Photo
Outside
Front Garden/Driveway
Driveway for two cars. Flower bed and Indian sandstone paved path leading to entrance door. Gate leading to rear garden.
Westerly Facing Rear Garden
Approximately 47ft. Indian sandstone patio leading to the majority of the garden which is laid to lawn. Path leading to the rear. Fencing to both sides and rear.
View From Bedroom One
Agents Note
Cloakroom photo is of the cloakroom in plot 2.
Property Misdescriptions Act 1991 The agent has not tested any apparatus, fixtures and fittings or services and so cannot verify that they are in working order or fit for their purpose. A buyer is advised to obtain verification from their solicitor or surveyor.
Property Location
Similar Properties
End terrace house For Sale Sevenoaks End terrace house For Sale TN15 Sevenoaks new homes for sale TN15 new homes for sale Flats for sale Sevenoaks Flats To Rent Sevenoaks Flats for sale TN15 Flats to Rent TN15 Sevenoaks estate agents TN15 estate agents



.bmp)











