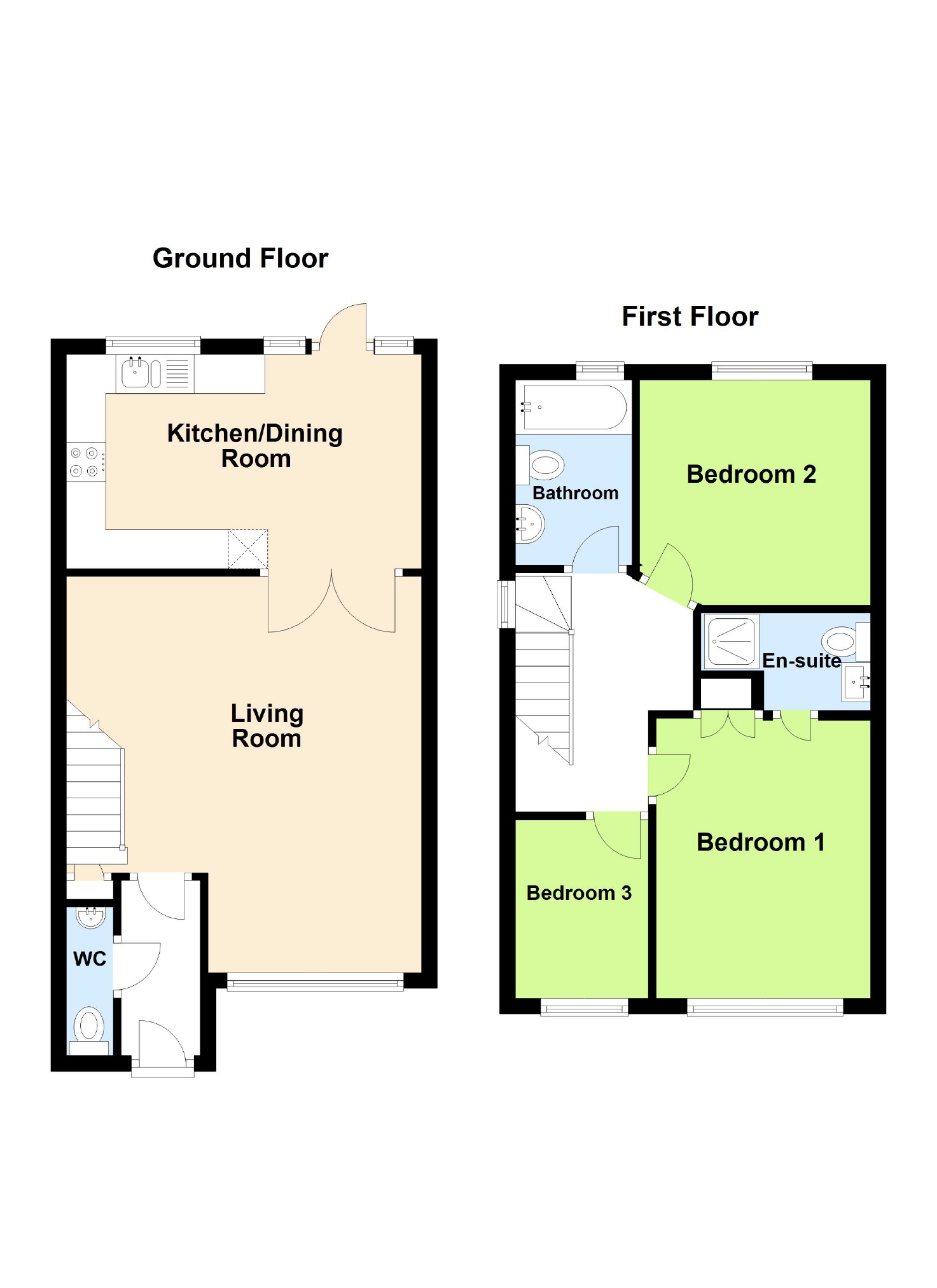3 Bedrooms End terrace house for sale in Pleasant Drive, Billericay CM12 | £ 450,000
Overview
| Price: | £ 450,000 |
|---|---|
| Contract type: | For Sale |
| Type: | End terrace house |
| County: | Essex |
| Town: | Billericay |
| Postcode: | CM12 |
| Address: | Pleasant Drive, Billericay CM12 |
| Bathrooms: | 2 |
| Bedrooms: | 3 |
Property Description
**vendors have found thier new home with no onward chain**
We are delighted to bring to the market this three bedroom family home on the ever popular Hawthorns Development. Situated opposite large open fields and within walking distance to the Mainline Station and Billericay High Street. Falling into the catchment area for Brightside Infant and Junior School and Mayflower High School which is currently Ofsted outstanding. Internally the property has been maintained to a very high standard including a refitted kitchen. Offering a large lounge, ground floor cloakroom, kitchen/diner to ground floor, three bedrooms (one with en-suite) and family bathroom to first floor, rear garden and off street parking with garage. Call now to book a viewing.
Hallway
Entrance via a double glazed upvc front door, smooth ceiling with inset spotlight, wall mounted radiator, carpet to floor, doors leading to lounge and...
Ground Floor W/C (5'6 x 2'7 (1.68m x 0.79m))
Smooth ceiling with inset spotlight, obscure double glazed window to front with fitted shutter, low level w/c with push button, wash hand basin, wall mounted radiator, vinyl flooring.
Lounge (16'3 x 12'9 (4.95m x 3.89m))
Smooth ceiling, upvc double glazed window to front with fitted shutters, two wall mounted radiators, under stairs storage, stairs leading to first floor, carpet laid to floor, double doors leading to...
Kitchen/Diner (15'7 x 8'11 (4.75m x 2.72m))
Smooth ceiling with inset spotlights to kitchen area, upvc double glazed windows to rear and upvc double glazed door leading to rear garden, modern cream gloss wall cupboards with matching base units and complementary work surface, stainless steel one and a quarter sink and drainer, integral appliances including - oven with gas hob and extractor above, microwave, fridge and freezer, and slimline dishwasher. Vertical wall mounted radiator, grey tiles to floor.
First Floor Landing
Smooth ceiling, obscure upvc double glazed window to side with fitted shutters, storage cupboard above stairs, doors leading to accommodation.
Bathroom (7'9 x 5'6 (2.36m x 1.68m))
Smooth ceiling, tiled walls, obscure double glazed window to rear, three piece suite comprising of panel bath with shower over, low level w/c with lever flush and wash hand basin, laminate tile effect flooring.
Bedroom One (11'1 x 8'11 (3.38m x 2.72m))
Smooth ceiling, upvc double glazed window to front with fitted shutters, wall mounted radiator, large double built in wardrobe, carpet laid to floor, door leading to...
En-Suite (4'8 x 4'1 (1.42m x 1.24m))
Smooth ceiling with inset spotlights and extractor fan, half tiled walls, three piece suite comprising of shower cubicle, wash hand basin and low level w/c with push button, wall mounted chrome heated towel rail, vinyl to floor.
Bedroom Two (9'8 x 8'11 (2.95m x 2.72m))
Smooth ceiling with loft access and ladder, upvc double glazed window to rear with fitted shutters, wall mounted radiator, carpet laid to floor.
Bedroom Three (7'11 x 6'3 (2.41m x 1.91m))
Smooth ceiling, upvc double glazed window to front with fitted shutters, wall mounted radiator, carpet laid to floor.
Rear Garden
Commencing with patio area, decked area to rear and remainder laid to lawn, gate to side leading to front of property, access to garage via side door, fence to two sides and garage to remainder.
Front Garden
Footpath leading to front door with lawn either side and shrubbery, path to side of property leading to gate to rear garden and driveway to side for off street parking for two cars and entrance to front of garage via up and over door. There is also an option for the Vendor to park in front of the house for added parking.
Garage
Detached from property, offering ample space to park a car or use for storage. Electric is provided and the garage currently houses washing machine and dryer
Agents Notes
This property has been maintained to a very high standard and is situated in a quiet road leading to cul-de-sacs. Opposite is a large green area suitable for walking, relaxing and children playing.
School catchment area :
Brightside Primary School
Mayflower High School - (Ofsted currently Outstanding)
You may download, store and use the material for your own personal use and research. You may not republish, retransmit, redistribute or otherwise make the material available to any party or make the same available on any website, online service or bulletin board of your own or of any other party or make the same available in hard copy or in any other media without the website owner's express prior written consent. The website owner's copyright must remain on all reproductions of material taken from this website.
Property Location
Similar Properties
End terrace house For Sale Billericay End terrace house For Sale CM12 Billericay new homes for sale CM12 new homes for sale Flats for sale Billericay Flats To Rent Billericay Flats for sale CM12 Flats to Rent CM12 Billericay estate agents CM12 estate agents



.png)







