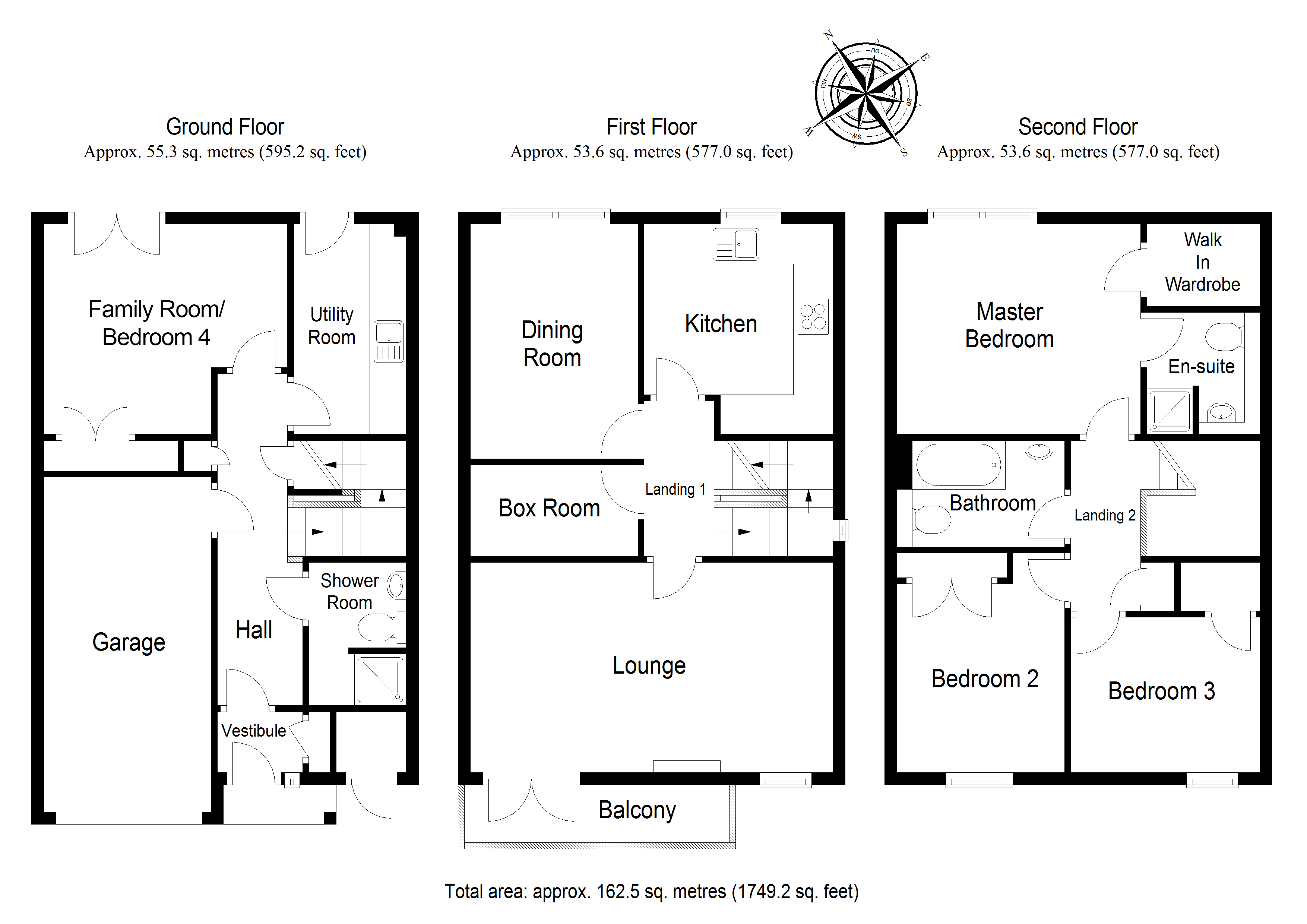4 Bedrooms End terrace house for sale in Polton Road, Loanhead, Midlothian EH20 | £ 279,000
Overview
| Price: | £ 279,000 |
|---|---|
| Contract type: | For Sale |
| Type: | End terrace house |
| County: | Midlothian |
| Town: | Loanhead |
| Postcode: | EH20 |
| Address: | Polton Road, Loanhead, Midlothian EH20 |
| Bathrooms: | 3 |
| Bedrooms: | 4 |
Property Description
Forming part of a small development of only 4 homes is this immaculately presented End Terraced townhouse. Located in the heart of Loanhead close to all local amenities, the property spans 3 floors and provides bright and spacious family accommodation with gas central heating and full double glazing. The accommodation comprises an entrance vestibule with meter cupboard and the hallway has 2 cupboards and a door leads to the integral single garage with electric up and over door. There is a versatile room with French doors to the rear and a fitted wardrobe and a shower room with 2 piece white suite. There is a utility room with base unit, washing machine and tumble drier and door to the rear. A carpeted staircase leads to the 1st floor landing with large box room / study and a lovely lounge with window and French doors to the front, leading to a balcony with great views towards the Pentland Hills. The lounge has an electric fire and ceiling spotlights. There is a dining room to the rear and the recently fitted kitchen with white gloss base and wall units with window to rear, oven, hob, hood and fridge/freezer. A further staircase leads to the top landing and there is a window to the side and a shelved cupboard. The master bedroom has a walk in wardrobe and a fantastic view to the rear over the rooftops toward Fife and The Firth of Forth. There is an en suite shower room with 2 piece white suite. There are 2 further double bedrooms both with storage and a bathroom with 3 piece white suite with shower over the bath.
Externally there is a driveway to the front and small area of ground to the side. The good sized rear garden enjoys a great degree of privacy and is fully enclosed with 2 patio areas and is mainly laid to lawn.
Lounge 19'9" x 11'4" (6.02m x 3.45m).
Dining Room 12'8" x 9'1" (3.86m x 2.77m).
Kitchen 11'3" x 10'2" (3.43m x 3.1m).
Utility Room 11'4" x 6'2" (3.45m x 1.88m).
Family Room / Bedroom 4 13'1" x 11'3" (3.99m x 3.43m).
Box Room 9'1" x 4'10" (2.77m x 1.47m).
Master Bedroom 13'1" x 11'5" (3.99m x 3.48m).
Walk-in Wardrobe 6'2" x 4'6" (1.88m x 1.37m).
En Suite 6'7" x 6'2" (2m x 1.88m).
Bedroom 2 12' x 9'1" (3.66m x 2.77m).
Bedroom 3 10'1" x 8'5" (3.07m x 2.57m).
Shower Room 7'8" x 5'3" (2.34m x 1.6m).
Bathroom 9'1" x 5'7" (2.77m x 1.7m).
Balcony 14'3" x 3'2" (4.34m x 0.97m).
Garage 18'1" x 9'1" (5.51m x 2.77m).
Property Location
Similar Properties
End terrace house For Sale Loanhead End terrace house For Sale EH20 Loanhead new homes for sale EH20 new homes for sale Flats for sale Loanhead Flats To Rent Loanhead Flats for sale EH20 Flats to Rent EH20 Loanhead estate agents EH20 estate agents



.png)



