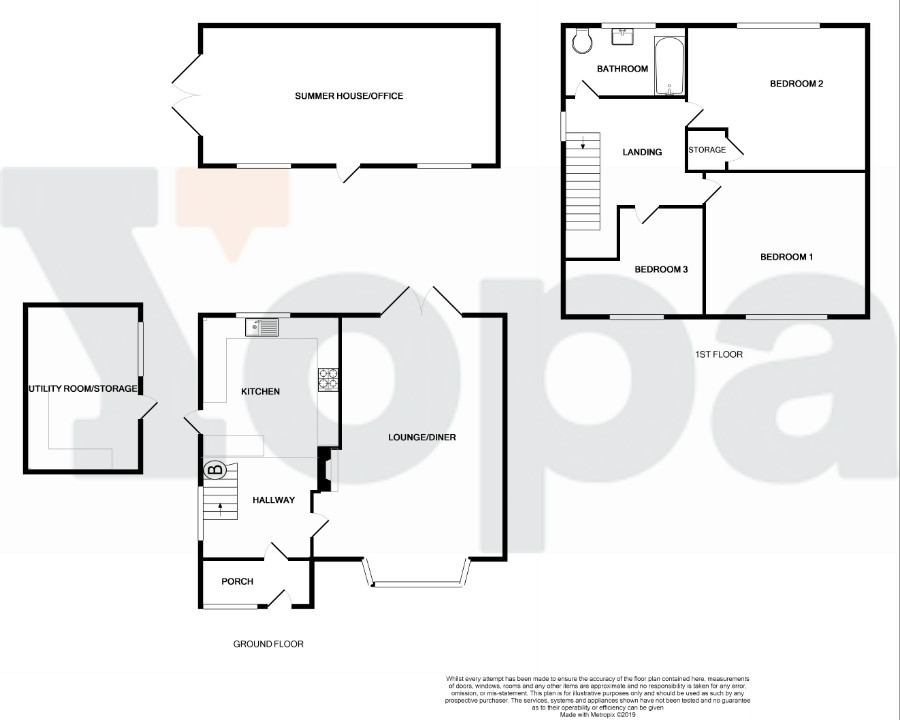3 Bedrooms End terrace house for sale in Pondfield Lane, Brentwood CM13 | £ 400,000
Overview
| Price: | £ 400,000 |
|---|---|
| Contract type: | For Sale |
| Type: | End terrace house |
| County: | Essex |
| Town: | Brentwood |
| Postcode: | CM13 |
| Address: | Pondfield Lane, Brentwood CM13 |
| Bathrooms: | 1 |
| Bedrooms: | 3 |
Property Description
Yopa are pleased to offer for sale this lovely three bedroom End of Terraced home. The Property features many benefits including being decorated to a high standard throughout, side access, Summer house/office in rear garden, further utility/Storage, spacious front garden with parking for multiple cars, Lounge/Diner, Family bathroom, three good size bedrooms and is offered chain free.
A Must See Property for Commuters and Young Families. Call Yopa Today.
Location
Pondfield Lane and offers easy access to A127 along with Shenfield and Brentwood High Streets as well as mainline stations with convenient access to London Liverpool Street. The property is well placed for a selection of well-regarded primary and secondary schools including St. Martins, Brentwood School and Brentwood Ursuline Convent School.
Nearest stations:
National Train Station logo Shenfield (1.2 miles)
National Train Station logo Brentwood (1.3 miles)
National Train Station logo West Horndon (3.1 miles)
Property Description
Entrance via pvcu porch door with double glazed window to front aspect, further door leading to hallway.
Hallway
Double glazed window to side aspect, Staircase leading to first floor, carpeted flooring, open to kitchen/breakfast room, Door to lounge/Diner
Lounge/Diner 22' 1" x 11' 5"
Overall measurement. Double glazed box bay window to front aspect, Two radiators, feature fireplace with surround, carpeted flooring, Double glazed double doors to leading to garden.
Kitchen/Breakfast Room 9' 9" x 8' 8"
Double glazed window to rear aspect, double glazed door to side leading to rear garden. Fitted with a range of units with work surfaces and breakfast bar. Inset one bowl sink unit with mixer tap, Integrated gas hob with extractor hood above, space and fridge freezer, Radiator, tiled flooring, wall mounted Combi boiler.
First Floor Landing
Double glazed window to side aspect, Radiator, Access to loft via hatch, Doors to all bedrooms and Family bathroom.
Bedroom One 9' 3" x 9' 6"
Double glazed window to front aspect, Radiator, carpeted flooring.
Bedroom Two 11' 5" x 10' 1"
Double glazed window to rear aspect, Radiator, carpeted flooring, door to built in storage cupboard.
Bedroom One 8' 4" x 6' 3"
Double glazed window to front aspect, Radiator, carpeted flooring.
Family Bathroom 7' 7" x 5' 3"
Double glazed obscured window to rear aspect, Suite comprises of paneled bath with shower attachment, Shower over bath, glass shower screen, pedestal wash hand basin and low level wc, heated towel rail, half height tiled walls, Tiled flooring.
Exterior Rear Garden
The property features a rear garden with side access, commences with a paved terrace with the remainder laid to lawn. Path Leading to Summer house and front of property via side gate. Further Brick Build storage/Utility Space to side of property.
Summer House/Office 17' 8" x 10' 8"
Two Glazed windows to front aspect, Double doors to side of Summer House, Power & lighting connected.
Exterior Front Garden & Driveway
Spacious front garden, Neatly laid shingle driveway for up to 3 vehicles, further path leading to front door and side access, rest mainly laid to lawn.
EPC band: D
Property Location
Similar Properties
End terrace house For Sale Brentwood End terrace house For Sale CM13 Brentwood new homes for sale CM13 new homes for sale Flats for sale Brentwood Flats To Rent Brentwood Flats for sale CM13 Flats to Rent CM13 Brentwood estate agents CM13 estate agents



.png)


