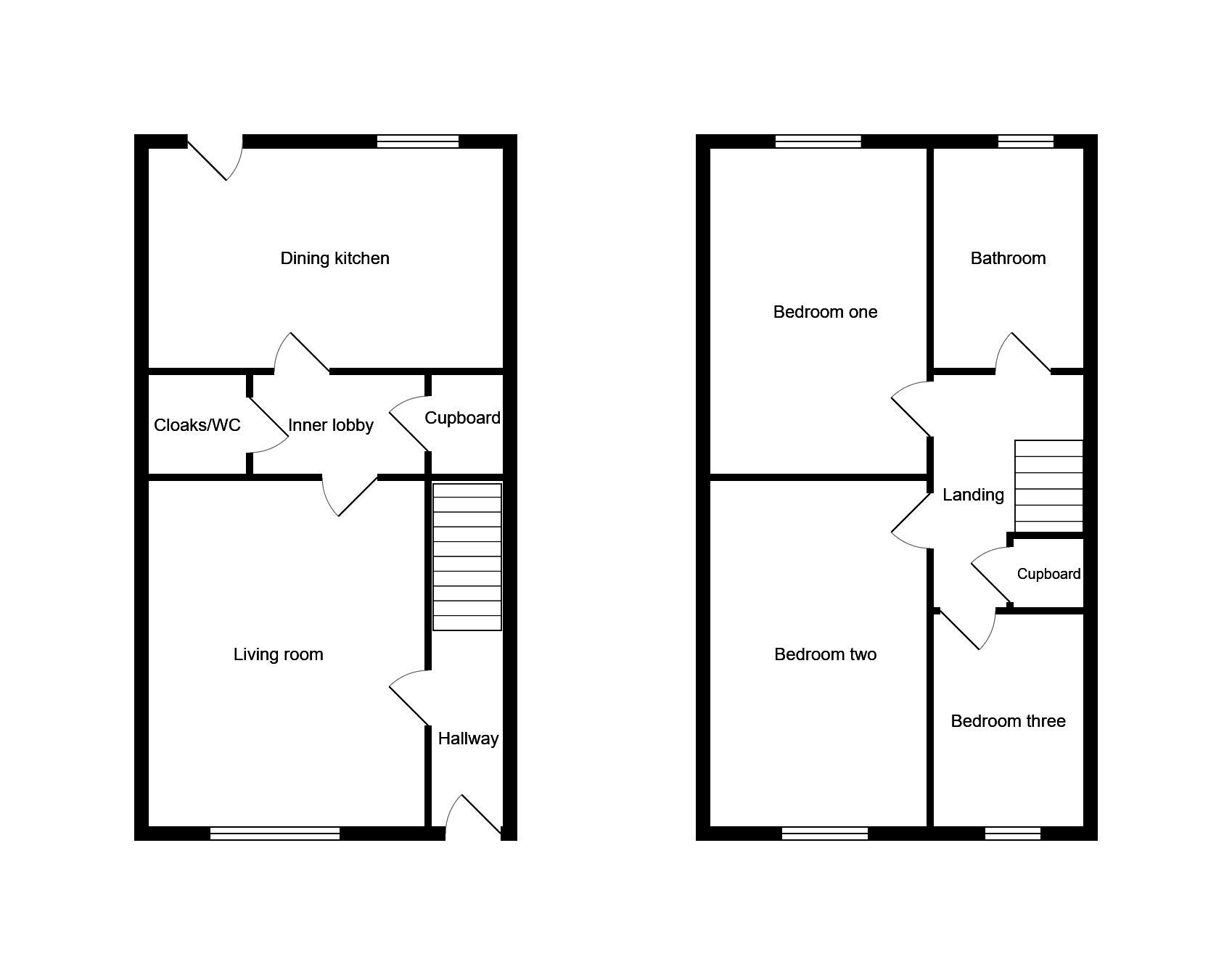3 Bedrooms End terrace house for sale in Pontefract Road, Ferrybridge, Knottingley WF11 | £ 140,000
Overview
| Price: | £ 140,000 |
|---|---|
| Contract type: | For Sale |
| Type: | End terrace house |
| County: | West Yorkshire |
| Town: | Knottingley |
| Postcode: | WF11 |
| Address: | Pontefract Road, Ferrybridge, Knottingley WF11 |
| Bathrooms: | 1 |
| Bedrooms: | 3 |
Property Description
Main description one not to be missed......This spacious and modern, three bedroom, end town house.
Loved and cared for by the current owners, this delightful property must be viewed to fully appreciate the accommodation on offer.
Boasting: Gas Central Heating, double glazing and 'Alpha Solar Smart Hot Water Solar Cylinder/Panels' Briefly comprising: Entrance Hallway, Spacious Living Room with feature, modern fire and surround, inner lobby, Cloakroom/WC and a Dining Kitchen with door leading out into the rear garden. First floor: Landing, Three Good size Bedrooms and a Bathroom with modern white suite. To the front is a driveway providing ample parking and a gate to the side leads into the good size, enclosed garden.
Early viewing essential to fully appreciate this property.
Entrance hallway A front entrance door. Laminate flooring, central heating radiator and a flight of stairs leading up to first floor. Doors to:
Living room 11' 8" x 15' 7" (3.57m maximum x 4.76m) The focal point of this impressive room is a modern, feature fire surround with electric fire. Laminate flooring, central heating radiator and double glazed window to front.
Inner lobby Laminate flooring, useful understairs storage cupboard and doors leading to:
Cloakroom/WC A white low level flush WC and wash hand basin with tiled splashback. Central heating radiator.
Dining kitchen 15' 0" x 9' 10" (4.58m x 3.02m) Having been updated by the current owners this modern kitchen boasts a range of wall and base units with wood effect work surfaces incorporating a stainless steel sink unit with mixer tap. Complementary tiled splashbacks. A breakfast island with useful cupboard below. Integrated fridge, freezer and dishwasher. Concealed plumbing for washing machine. Gas hob with extractor hood over. Electric oven and microwave. Atmospheric kick board and under unit lighting. Central heating radiator and double glazed window to rear. A rear entrance door leads out into the rear garden.
First floor
landing A central heating radiator, access to partially boarded loft, currently used for storage, an airing cupboard and doors to:
Bedroom one 8' 3" x 14' 9" (2.53m x 4.52m) A central heating radiator and double glazed window to rear.
Bedroom two 7' 11" x 14' 4" (2.42m x 4.39m) Another double bedroom with central heating radiator and double glazed window to front.
Bedroom three 6' 9" x 9' 6" (2.07m x 2.91m) A good single room with central heating radiator and double glazed window to front.
Bathroom 6' 3" x 6' 10" (1.92m x 2.09m) A modern white suite comprising of a bath with mixer tap shower head, pedestal hand wash basin and low level flush WC. Tiled splashbacks. Ladder radiator and obscure double glazed window to rear.
Exterior A garden area and driveway providing ample parking to the front of the property. A gate and pathway to the side leads into a good size, enclosed rear garden laid mainly to lawn with a patio area and shed. Outside tap.
Property Location
Similar Properties
End terrace house For Sale Knottingley End terrace house For Sale WF11 Knottingley new homes for sale WF11 new homes for sale Flats for sale Knottingley Flats To Rent Knottingley Flats for sale WF11 Flats to Rent WF11 Knottingley estate agents WF11 estate agents



.png)


