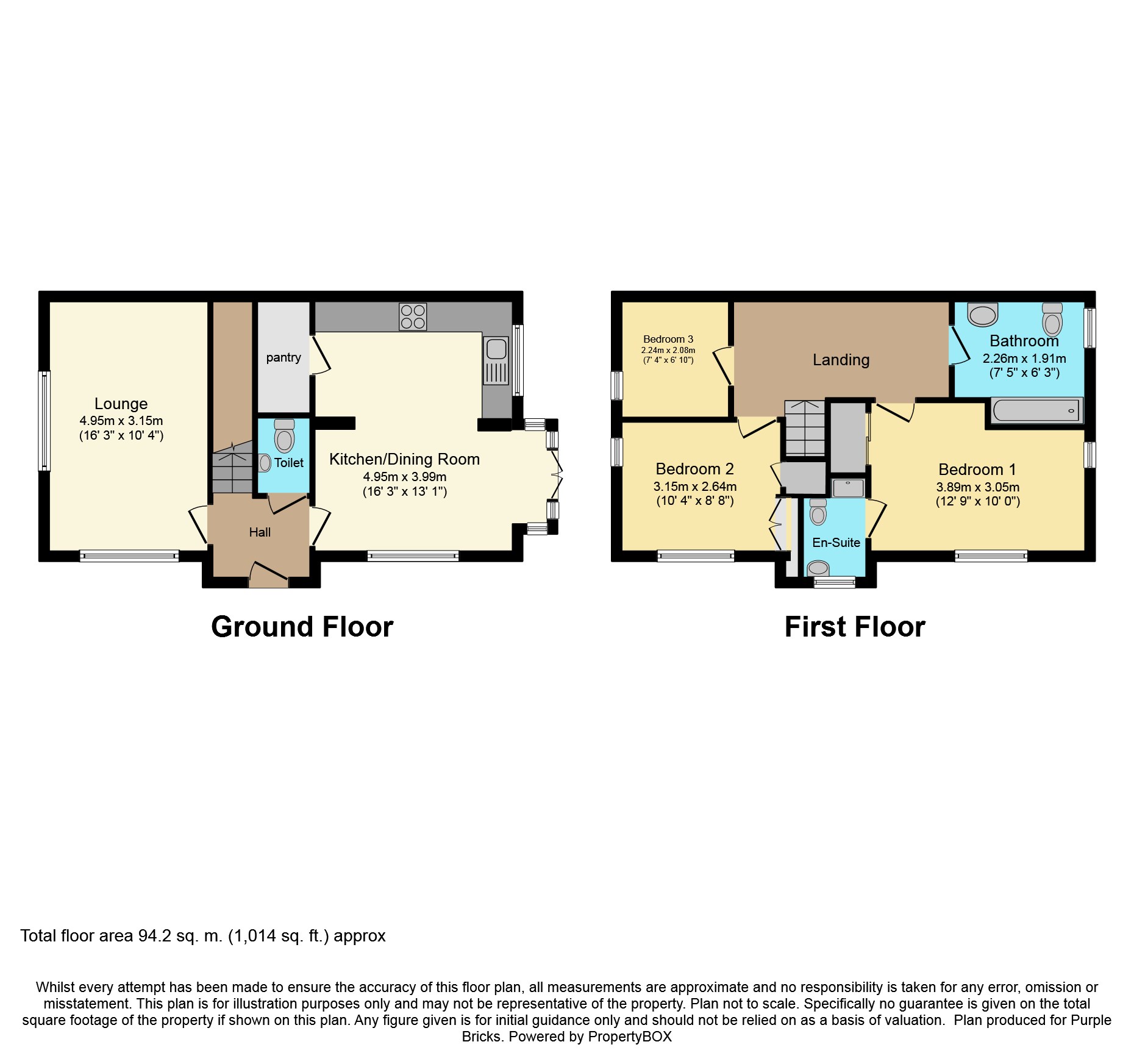3 Bedrooms End terrace house for sale in Poplar Drive, Barlby YO8 | £ 215,000
Overview
| Price: | £ 215,000 |
|---|---|
| Contract type: | For Sale |
| Type: | End terrace house |
| County: | North Yorkshire |
| Town: | Selby |
| Postcode: | YO8 |
| Address: | Poplar Drive, Barlby YO8 |
| Bathrooms: | 1 |
| Bedrooms: | 3 |
Property Description
*** immaculately presented & like new *** Three bedroom end terrace house situated in the popular village of Barlby within the new Barley Fields Development. The property is south facing located on the edge of the development, close to local schools and amenities with a more extensive range of facilities available in the nearby town of Selby. With easy access to York, Leeds, Hull and the M62 motorway network this is the perfect choice for growing families and commuters.
The accommodation comprises of an entrance hall, lounge, kitchen/diner (including integrated appliances), pantry, W.C., three bedrooms (master with en-suite) and a family bathroom to the first floor. The property is UPVC double glazed with gas central heating throughout.
To the side of the property is a fully enclosed garden with a front access gate, mainly laid to lawn with a paved patio area and a shed for storage. To the other side of the property there is allocated parking for two cars.
Early internal viewing is a must to fully appreciate what this property has to offer.
Lounge
16'3 x 10'4
UPVC double glazed window to the front and side elevation and radiator.
Kitchen/Diner
16'2 x 10'1
Range of wall and base units with work surfaces over, electric oven, gas hob, extractor hood, integrated dishwasher, integrated washing machine, integrated fridge/freezer, single drainer sink with mixer tap, door to pantry, radiator, Amtico flooring, UPVC double glazed window to the front and side elevation and UPVC double glazed patio doors leading to garden.
W.C.
Wash hand basin, dual flush W.C., radiator and Amtico flooring.
Bedroom One
12'9 max x 10'0
Fitted sliding wardrobes with a range of hanging space, shelving and drawers, UPVC double glazed window to the front and side elevation, radiator and door leading to en-suite.
En-Suite
Pedestal wash hand basin, dual flush W.C., separate shower cubicle and UPVC double glazed opaque window to the front elevation.
Bedroom Two
10'4 x 8'8
Storage cupboard, fitted wardrobe with shelving, radiator, UPVC double glazed window to the front and side elevation.
Bedroom Three
7'4 x 6'10
Radiator and UPVC double glazed window to the side elevation.
Family Bathroom
Panelled bath, pedestal wash hand basin, dual flush W.C., radiator and UPVC double glazed opaque window to the side elevation.
Outside
To the side of the property is a fully enclosed garden with a front access gate, mainly laid to lawn with a paved patio area and a shed for storage. To the other side of the property there is allocated parking for two cars.
Lease Information
We have been advised by the Vendor that the property is Freehold however this should be verified by a solicitor.
Property Location
Similar Properties
End terrace house For Sale Selby End terrace house For Sale YO8 Selby new homes for sale YO8 new homes for sale Flats for sale Selby Flats To Rent Selby Flats for sale YO8 Flats to Rent YO8 Selby estate agents YO8 estate agents



.png)











