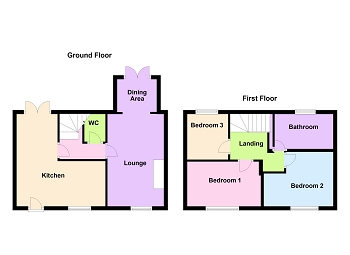3 Bedrooms End terrace house for sale in Poplar Road, Skellow, Doncaster DN6 | £ 130,000
Overview
| Price: | £ 130,000 |
|---|---|
| Contract type: | For Sale |
| Type: | End terrace house |
| County: | South Yorkshire |
| Town: | Doncaster |
| Postcode: | DN6 |
| Address: | Poplar Road, Skellow, Doncaster DN6 |
| Bathrooms: | 0 |
| Bedrooms: | 3 |
Property Description
This three bedroom end terraced house is nestled within beautifully maintained gardens, in the heart of Skellow. The property offers well planned and presented accommodation which briefly comprises; dining kitchen, extended lounge with dining area, downstairs WC. To the first floor there are three double bedrooms, and a large family bathroom. Outside, there are gardens to the front and rear, block paved driveway providing ample off road parking and garage. Viewing is highly recommended!
Breakfast Kitchen 5.64m x 4.96m (18'6" x 16'3")
Access the property via a UPVC door with glass ornate, leaded glass pannel to the top half. With tiled flooring. Front facing UPVC double glazed window. Glossy cream kitchen with double pot sink. Complimentary work surface. Partial tiling to the wall. Four ring gas hob, electric oven with extractor above. Higher than eye level wall mounted units with glass feature. Built in breakfast bar opening out to the dining area with side facing UPVC double glazed window and rear facing double patio doors. Coving to the ceiling, radiator and ample power points.
Lounge/Dining Room 7.97m x 3.63m (26'2" x 11'11")
With laminate flooring. Front facing UPVC double glazed window. Rear facing patio doors. Coving to the ceiling. Wall mounted electric fire. Ample power points. Two radiators. Side facing UPVC double glazed door in the dining area. Archway going to the inner hall.
Downstairs W/C
With tiled flooring. Rear facing obscure UPVC double glazed window. Low level flush W/C. Cupboard housing combi boiler and storage.
Stairs and Landing
With fitted carpets. Feature curve with a rear facing UPVC double glazed window. Attractive staircase. Feature archway gives rise to access to the loft. Radiator and power points.
Bedroom One 5.00m x 2.55m (16'5" x 8'4")
With fitted carpet. Front facing UPVC double glazed window, power points, dado rail and radiator.
Bedoom Two 3.20m x 2.85m (10'6" x 9'4")
Laminate flooring, front facing UPVC double glazed window, ample power points and radiator.
Bedroom Three 3.54m x 2.92m (11'7" x 9'7")
With laminate flooring. Rear facing UPVC double glazed window. Ample power points. Radiator.
Family Bathroom 3.64m x 2.92m (11'11" x 9'7")
With tiled flooring. Partial tiles to the walls. Obscure rear facing UPVC double glazed window. Stylishly appointed suite comprising of a corner shower cubicle with jet features and electric shower. Pedestal wash hand basin, bath, W/C and a heated towel rail.
Front Garden
Mainly laid to lawn. Mature trees, block paving and steps leading up to the front door. Ornate wrought iron double gates.
Rear Garden
Enclosed rear garden mainly laid to lawn. Set of gates for security. Further driveway leading to the garage. Workshop at the back.
Property Location
Similar Properties
End terrace house For Sale Doncaster End terrace house For Sale DN6 Doncaster new homes for sale DN6 new homes for sale Flats for sale Doncaster Flats To Rent Doncaster Flats for sale DN6 Flats to Rent DN6 Doncaster estate agents DN6 estate agents



.png)











