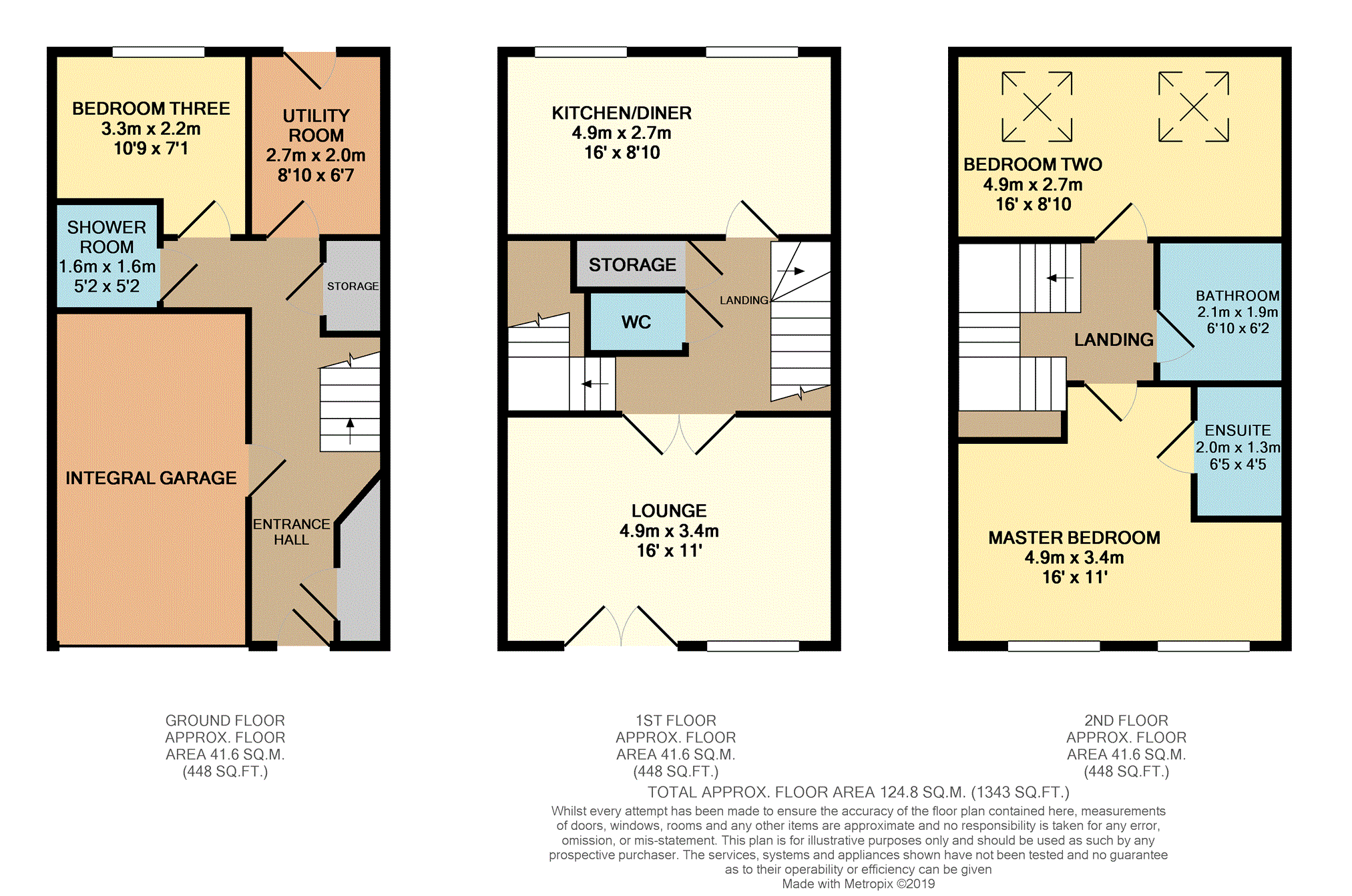3 Bedrooms End terrace house for sale in Pottery Street, Swansea SA1 | £ 200,000
Overview
| Price: | £ 200,000 |
|---|---|
| Contract type: | For Sale |
| Type: | End terrace house |
| County: | Swansea |
| Town: | Swansea |
| Postcode: | SA1 |
| Address: | Pottery Street, Swansea SA1 |
| Bathrooms: | 3 |
| Bedrooms: | 3 |
Property Description
Well presented end townhouse arranged over three storeys benefiting from an enclosed rear garden, offroad parking for two vehicles, double glazing and central heating. Accommodation comprises; entrance hall, integral garage, shower room, bedroom and utility to the ground floor. The first floor is host to the kitchen/diner, w/c and lounge with a further two bedrooms, family bathroom and en-suite to the second floor. Conveniently located close to City Centre, Parc Tawe and Morfa Retail Parc with easy access to the M4.
Viewing is highly recommended.
Entrance Hall
Two storage cupboards. Stairs to the first floor. Radiator.
Integral Garage
Up and over door to front. Internal door into entrance hall.
Downstairs Shower
5'2 x 5'2
Three piece suite comprising shower cubicle with chrome shower over, low level w/c and wash hand basin. Radiator.
Bedroom Three
10'9 x 7'1
uPVC double glazed window to the rear. Radiator.
Utility Room
6'7 x 8'10
uPVC double glazed door to rear. Radiator. Plumbed for washing machine. Space for tumble dryer. Wall mounted combi boiler. Base units with work surfaces over incorporating stainless steel sink with drainer unit.
First Floor Landing
Storage cupboard. Radiator. Stairs to second floor.
Kitchen/Diner
16'0 x 8'10
Modern kitchen fitted with a range of wall, base and drawer units with work surfaces over incorporating a stainless steel sink with drainer unit. Built in electric oven, four ring gas hob and extractor fan over. Integrated dishwasher and fridge/freezer. Two uPVC double glazed windows to rear.
Lounge
16'0 x 11'0
uPVC double glazed french doors and window to front. Radiator.
W.C.
3'0 x 4'8
Low level w/c and wash hand basin.
Second Floor Landing
Cupboard housing hot water cylinder. Radiator. Doors to;
Master Bedroom
16'0 x 11'0
Two uPVC double glazed windows to the front. Fitted wardrobe. Radiator.
Master En-Suite
6'5 x 4'5
Three piece suite comprising shower cubicle with chrome shower over, low level w/c and wash hand basin. Radiator.
Bedroom Two
16'0 x 8'10
Two velux windows. Radiator.
Family Bathroom
6'2 x 6'10
Three piece suite comprising bathtub, low level w/c and wash hand basin. Radiator.
Garden
To the front of the property there is off road parking for two vehicles.
Side access to the low maintenance enclosed rear garden benefiting from a decked area perfect for a table and chairs. Fence border.
General Information
Tenure: Freehold
Council Tax Band: D
Property Location
Similar Properties
End terrace house For Sale Swansea End terrace house For Sale SA1 Swansea new homes for sale SA1 new homes for sale Flats for sale Swansea Flats To Rent Swansea Flats for sale SA1 Flats to Rent SA1 Swansea estate agents SA1 estate agents



.png)











