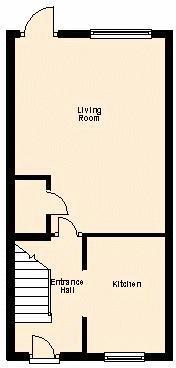2 Bedrooms End terrace house for sale in Powdermill Close, Tunbridge Wells TN4 | £ 259,950
Overview
| Price: | £ 259,950 |
|---|---|
| Contract type: | For Sale |
| Type: | End terrace house |
| County: | Kent |
| Town: | Tunbridge Wells |
| Postcode: | TN4 |
| Address: | Powdermill Close, Tunbridge Wells TN4 |
| Bathrooms: | 1 |
| Bedrooms: | 2 |
Property Description
Chain-free- LeGrys is pleased to bring to market this two bedroom, end-terrace property with parking in Powder Mill Close, Tunbridge Wells. The property requires some updating and offers a large living/dining room and kitchen to the ground floor along with two double bedrooms and bathroom to the first floor. Outside the property has a private driveway at the front for one car and a spacious garden to the rear.
The front entrance door opens into a spacious hallway with plenty of room to kick off shoes. Immediately to your right is the kitchen.
The kitchen offers a range of fitted wood effect cabinets both at floor and eye level, contrasting against the polished black tiles and granite effect work surfaces. The kitchen has a serving hatch to living/dining room and also offers space for the usual kitchen appliances which can be included with the sale if requested.
To the rear of the ground floor is the living/dining room which again is a great size and benefits from a large fitted cupboard and direct garden access.
On the first floor are the two double bedrooms and family bathroom. The master bedroom offers great space and includes a double fitted wardrobe. The second bedroom is a smaller double.
The bathroom completes the first floor and includes a bath with over-top shower, WC, wash basin, chrome heated towel rail and large fitted cupboard.
Outside is the sunny rear garden. A patio area is a great space for outdoor dining with steps leading to the lawn. A gate to the side of the house leads you to the driveway where there is space to park a car off-road.
Entrance Hall
UPVC door, radiator, telephone point, staircase, power points.
Living Room - 16'7 max x 12'2 max(5.1m max x 3.7m max )
Double glazed window to rear, radiator, understairs cupboard, television point, telephone point, power points. Door to garden.
Kitchen - 9'1 x 6'8(2.8m x 2.0m )
Double glazed window to front, part tiling to walls, single drainer, inset sink unit with cupboards under, range of units, cupboards and drawers, range of wall units, laminate worktops, plumbing for washing machine, gas cooker point, space for fridge/freezer, power points, wall mounted boiler.
Landing
Loft access, power points.
Bedroom One - 13'1 max x 12'6 max(4.0m max x 3.8m max )
Double glazed window to rear, built in wardrobe, radiator, television point, power points.
Bedroom Two - 12'1 x 6'9(3.7m x 2.1m )
Double glazed window to front, built in wardrobe, radiator, power points.
Bathroom - 7'7 x 5'10(2.3m x 1.8m )
Double glazed window to front, panelled bath with shower over, hand basin, low level wc, tiled walls, radiator, airing cupboard.
Outside
Front Garden
Open to front and sides, lawn.
Rear Garden - 34'10 x 19'1(10.6m x 5.8m )
Fencing to side and rear, lawn, patio, gated side access
Property Location
Similar Properties
End terrace house For Sale Tunbridge Wells End terrace house For Sale TN4 Tunbridge Wells new homes for sale TN4 new homes for sale Flats for sale Tunbridge Wells Flats To Rent Tunbridge Wells Flats for sale TN4 Flats to Rent TN4 Tunbridge Wells estate agents TN4 estate agents



.png)




