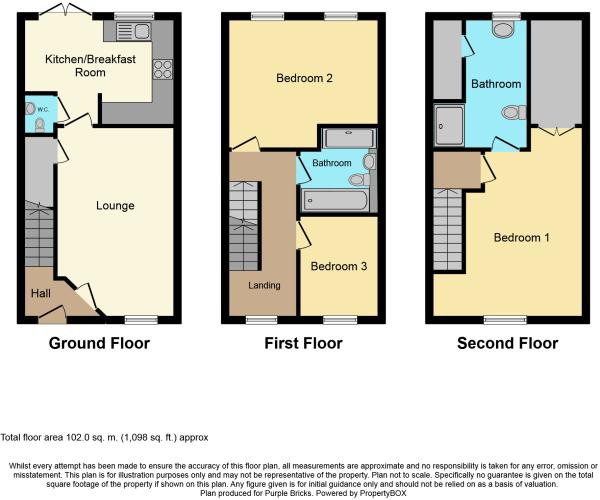3 Bedrooms End terrace house for sale in Prestwick Close, St Helens, Merseyside WA9 | £ 184,950
Overview
| Price: | £ 184,950 |
|---|---|
| Contract type: | For Sale |
| Type: | End terrace house |
| County: | Merseyside |
| Town: | St. Helens |
| Postcode: | WA9 |
| Address: | Prestwick Close, St Helens, Merseyside WA9 |
| Bathrooms: | 0 |
| Bedrooms: | 3 |
Property Description
***leftmove are excited to give you this spacious family home set over three floors in st helens. *** Leftmove are thrilled to give you this large family home located in St Helens on a new residential estate. Set over three floors this 2015 Morris home is fitted with all the modern fixtures and fittings you would expect out of a new build home. On entering through the hallway, you enter into the light spacious lounge with cupboard storage. There is a full fitted modern kitchen complete with solid wood effect work-surfaces. The ground floor also houses a WC. The stairs to the first floor leads to a second double bedroom, complete with triple built in wardrobes and a third good sized bedroom. There is a contemporary four piece family bathroom suite complete with separate shower cubicle on this floor. The second floor comprises master bedroom suite complete with a bank of fitted wardrobes and an en-suite shower room. This family home offers so much in the way of space and privacy. Externally there is a good size garden to the rear accessed via the kitchen diner and a small lawn area to the front. There are two allocated parking spaces to the rear and a extra section of land currently with shrubs on that could be incorporated. A family home not to be missed!
Ground Floor
Hallway
UPVC door to the front elevation, radiator and stairs to the first floor accommodation.
Lounge
17' 6'' x 9' 6'' (5.35m x 2.91m) UPVC double glazed window to the front elevation, radiator, storage cupboard, power and light.
Kitchen Diner
12' 10'' x 8' 2'' (3.92m x 2.5m) UPVC double glazed window to the rear elevation and double glazed French doors opening up onto the rear garden. Modern fitted kitchen with a range of high gloss wall and base units. Roll top wood effect work surface with an inset sink and drainer, tiled splashbacks to compliment, four ring gas hob and electric oven. Space and plumbing for washing machine with integral fridge/freezer. Space for dining table. Power and light.
Gf WC
6' 1'' x 2' 11'' (1.87m x 0.91m) Pedestal sink sink with tiled splashback. Low flush WC . Light.
First Floor
Second Bedroom
12' 11'' x 11' 7'' (3.94m x 3.55m) UPVC windows to rear aspect. Built in floor to ceiling triple wardrobes. Fully carpeted, power and light.
Family Bathroom
6' 5'' x 5' 7'' (1.98m x 1.71m) Four piece modern bathroom suite in white. Comprising fully tiled shower cubicle with glass door, floating sink, panelled bath and low flush WC. Light and shaving point.
Third Bedroom
9' 3'' x 6' 3'' (2.82m x 1.91m) UPVC window to front aspect. Fully carpeted power and light.
Second Floor
Master Bedroom
15' 9'' x 9' 8'' (4.82m x 2.96m) (Widest point into alcove 3.94) (Longest point no including wardrobe 5.28). Triple built in wardrobe. Skylight double glazed window, doors to en-suite. Alcove storage. Fully Carpeted, power and light.
En-Suite
9' 1'' x 5' 11'' (2.79m x 1.82m) Three piece suite in white. Double glazed skylight window to rear. Eaves storage cupboard. Fully tiled double shower cubicle with glass door. Pedestal sink and WC. Shaving point and light.
Exterior
Rear Garden
Fully fenced enclosed garden laid to lawn. Patio area to rear. Side gated access to parking area. Triangle section of land filled with shrubs to the side by the parking also belongs to this property. Rear allocated parking spaces.
Front Exterior
Pathway to the UPVC front door. Triangle lawn area to the front.
Property Location
Similar Properties
End terrace house For Sale St. Helens End terrace house For Sale WA9 St. Helens new homes for sale WA9 new homes for sale Flats for sale St. Helens Flats To Rent St. Helens Flats for sale WA9 Flats to Rent WA9 St. Helens estate agents WA9 estate agents



.png)











