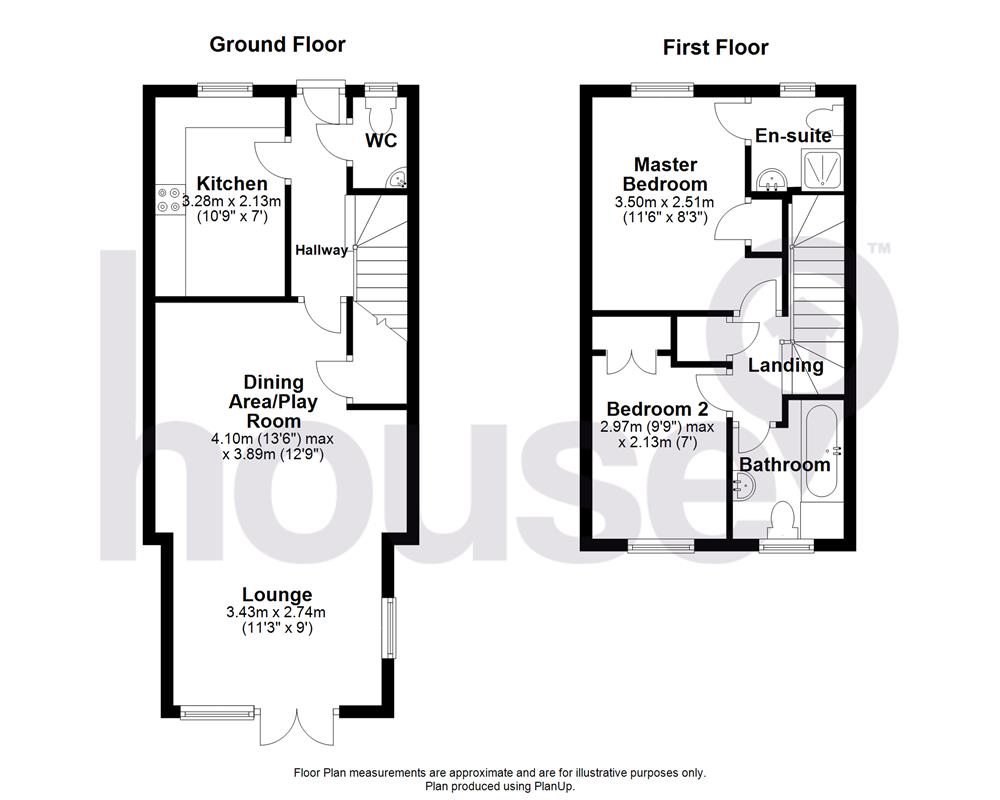2 Bedrooms End terrace house for sale in Primrose Way, Minster On Sea, Sheerness ME12 | £ 220,000
Overview
| Price: | £ 220,000 |
|---|---|
| Contract type: | For Sale |
| Type: | End terrace house |
| County: | Kent |
| Town: | Sheerness |
| Postcode: | ME12 |
| Address: | Primrose Way, Minster On Sea, Sheerness ME12 |
| Bathrooms: | 2 |
| Bedrooms: | 2 |
Property Description
Looking for a perfect downsize or first home? Well, put this one at the top of your viewing list!
This extended 2 bedroom end of terraced home offers a modern fitted kitchen with some built in appliances, downstairs WC, extended family room offering plenty of space for the whole family to enjoy, master bedroom with built in wardrobe and en-suite shower room, good sized second bedroom and a modern family bathroom. Outside there is a larger than average garden which wraps round the rear and side with timber shed and leads to the driveway.
The Thistle Hill Development has always been popular for its ease of access on and off the Island and its locality to the local hospital and amenities, but with the addition of the community centre, the local primary school and local shop currently under construction, now is certainly a great time to move into this area.
Viewings at your earliest convenience are recommended to avoid missing out on this great home!
About House
House is an Independent Estate Agents in the High Street, Sheerness. We help you move from start to finish and will assist you along the way. Please feel free to contact the team today to ask for any advice or assistance.
If you would like any further information on the services we offer or would like a Free Valuation on your own property, please do not hesitate to contact us.
House has not tested any apparatus, equipment, fixtures and fittings or services and so cannot verify that they are in working order or fit for the purpose. A Buyer is advised to obtain verification from their Solicitor or Surveyor. References to the Tenure of a Property are based on information supplied by the Seller. House has not had sight of the title documents. A Buyer is advised to obtain verification from their Solicitor. You are advised to check the availability of this property before travelling any distance to view. We have taken every precaution to ensure that these details are accurate and not misleading. If there is any point which is of particular importance to you, please contact us and we will provide any information you require. This is advisable, particularly if you intend to travel some distance to view the property. The mention of any appliances and services within these details does not imply that they are in full and efficient working order. These details are in draft form awaiting Vendors confirmation of their accuracy. These details must therefore be taken as a guide only and approved details should be requested from the agents.
The Accommodation Provides:
Hallway
Kitchen (3.28m (10'9") x 2.13m (7'))
Dining Area/Play Room (4.10m (13'6") max x 3.89m (12'9"))
Lounge (3.43m (11'3") x 2.74m (9'))
WC
Landing
Master Bedroom (3.50m (11'6") x 2.51m (8'3"))
En-Suite
Bedroom 2 (2.97m (9'9") max x 2.13m (7'))
Bathroom
Property Location
Similar Properties
End terrace house For Sale Sheerness End terrace house For Sale ME12 Sheerness new homes for sale ME12 new homes for sale Flats for sale Sheerness Flats To Rent Sheerness Flats for sale ME12 Flats to Rent ME12 Sheerness estate agents ME12 estate agents



.png)




