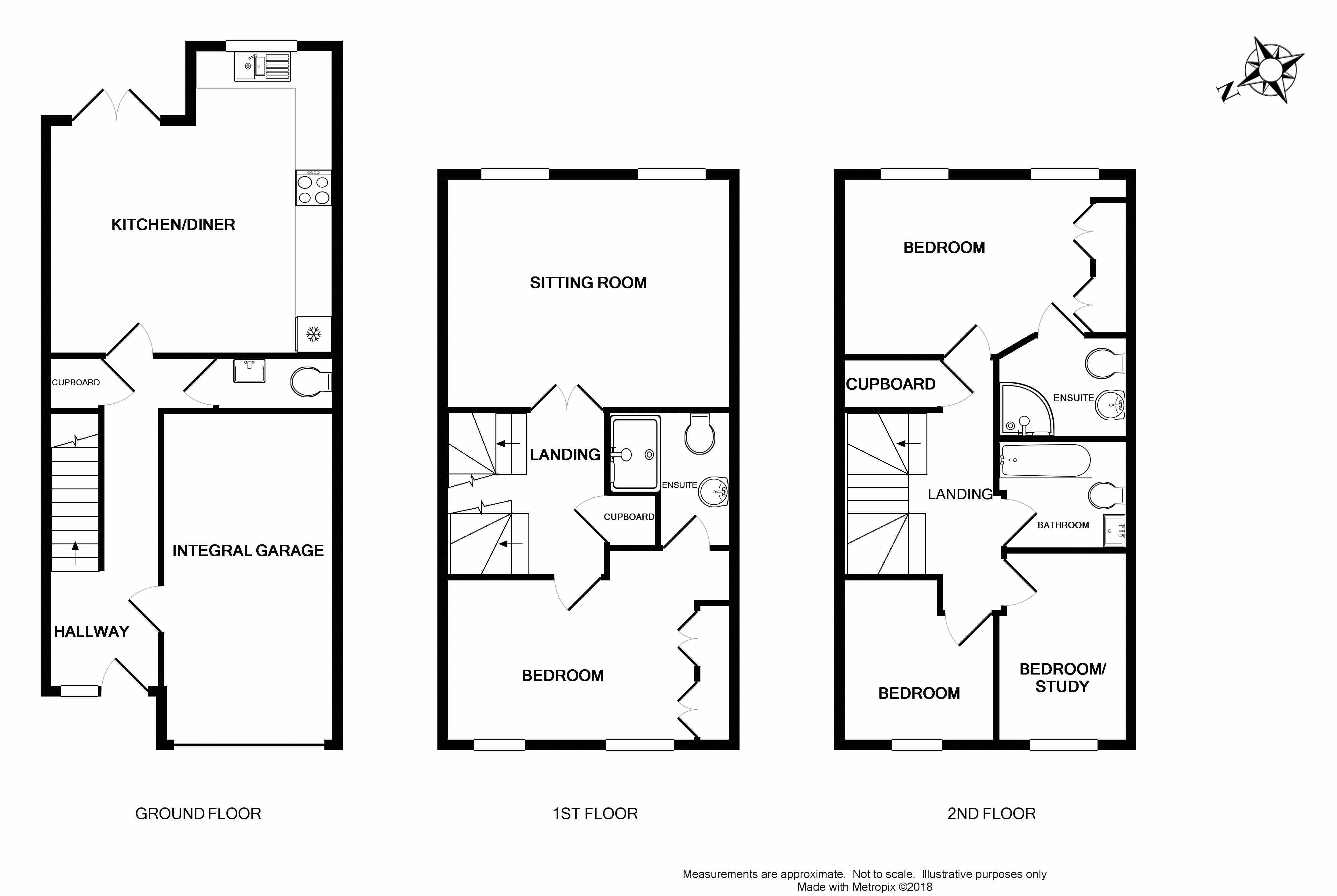4 Bedrooms End terrace house for sale in Princes Gate, High Wycombe HP13 | £ 385,000
Overview
| Price: | £ 385,000 |
|---|---|
| Contract type: | For Sale |
| Type: | End terrace house |
| County: | Buckinghamshire |
| Town: | High Wycombe |
| Postcode: | HP13 |
| Address: | Princes Gate, High Wycombe HP13 |
| Bathrooms: | 3 |
| Bedrooms: | 4 |
Property Description
Located in a popular and convenient location, providing easy access to the train station and town centre, is this well designed and versatile end terrace townhouse, offering spacious accommodation over three floors. With four bedrooms, two en-suites and family bathroom, the property makes an ideal family home with bright and excellent size accommodation with the kitchen/diner a particular feature of the house. Benefiting from double glazing and gas central heating throughout the property in brief comprises; entrance hall, integral garage, cloakroom, kitchen/diner, lounge, four bedrooms, two en-suites, family bathroom, enclosed rear garden, driveway. Viewing is highly recommended.
Entrance Hall
Door to front; stairs rising to first floor, wood flooring, radiator, doors to Garage, Cloakroom and Kitchen/Diner.
Cloakroom
White suite of low-level, hand wash basin, radiator, extractor fan, laminate flooring.
Kitchen/Diner (16' 6'' x 15' 6'' (5.03m x 4.72m))
Fitted with a range of wall and base level units with roll-edged worksurfaces, inset one-and-a-half bowl stainless steel sink unit and drainer, inset four ring gas hob, integrated oven, dishwasher and washing machine, integrated fridge and freezer, ceramic splashback tiling, engineered oak flooring, UPVC patio doors to rear, double glazed window to rear aspect.
First Floor
Landing
Coat cupboard, radiator.
Lounge (15' 8'' x 12' 10'' (4.77m x 3.91m))
Double doors, two radiators, two double glazed windows to rear aspect.
Bedroom One (15' 8'' x 9' 1'' (4.77m x 2.77m))
Two double glazed windows to front aspect, two radiators.
En-Suite
White suite of low-level WC, pedestal wash hand basin, corner shower cubicle with shower over, fully tiled walls, radiator, vinyl flooring, frosted double glazed window to side aspect, extractor fan.
Second Floor
Landing
Doors to:
Bedroom Two (15' 8'' x 10' 0'' (4.77m x 3.05m))
Two radiators, two double glazed windows to rear aspect.
En-Suite
White suite of low-level WC, vanity wash hand basin, corner shower cubicle with shower over, radiator, extractor fan, vinyl flooring.
Bedroom Three (10' 2'' x 6' 11'' (3.10m x 2.11m))
Double glazed window to front aspect, radiator.
Bedroom Four (9' 1'' maximum x 8' 5'' (2.77m x 2.56m))
Double glazed window to front aspect, radiator.
Family Bathroom (6' 10'' x 6' 6'' (2.08m x 1.98m))
White suite of low-level WC, vanity hand wash basin, panel-enclosed bath with mixer tap and shower attachment, vinyl flooring, radiator, frosted double glazed window to side aspect.
Outside
Integral Garage
Up-and-over door.
Gardens
To the rear there is a decked area leading to an area of lawn, enclosed by retaining wall and panelled fencing, outside tap, pergola, gated side access. To the front there is a pathway to front door, driveway parking, mature hedging and flower borders.
Property Location
Similar Properties
End terrace house For Sale High Wycombe End terrace house For Sale HP13 High Wycombe new homes for sale HP13 new homes for sale Flats for sale High Wycombe Flats To Rent High Wycombe Flats for sale HP13 Flats to Rent HP13 High Wycombe estate agents HP13 estate agents



.png)











