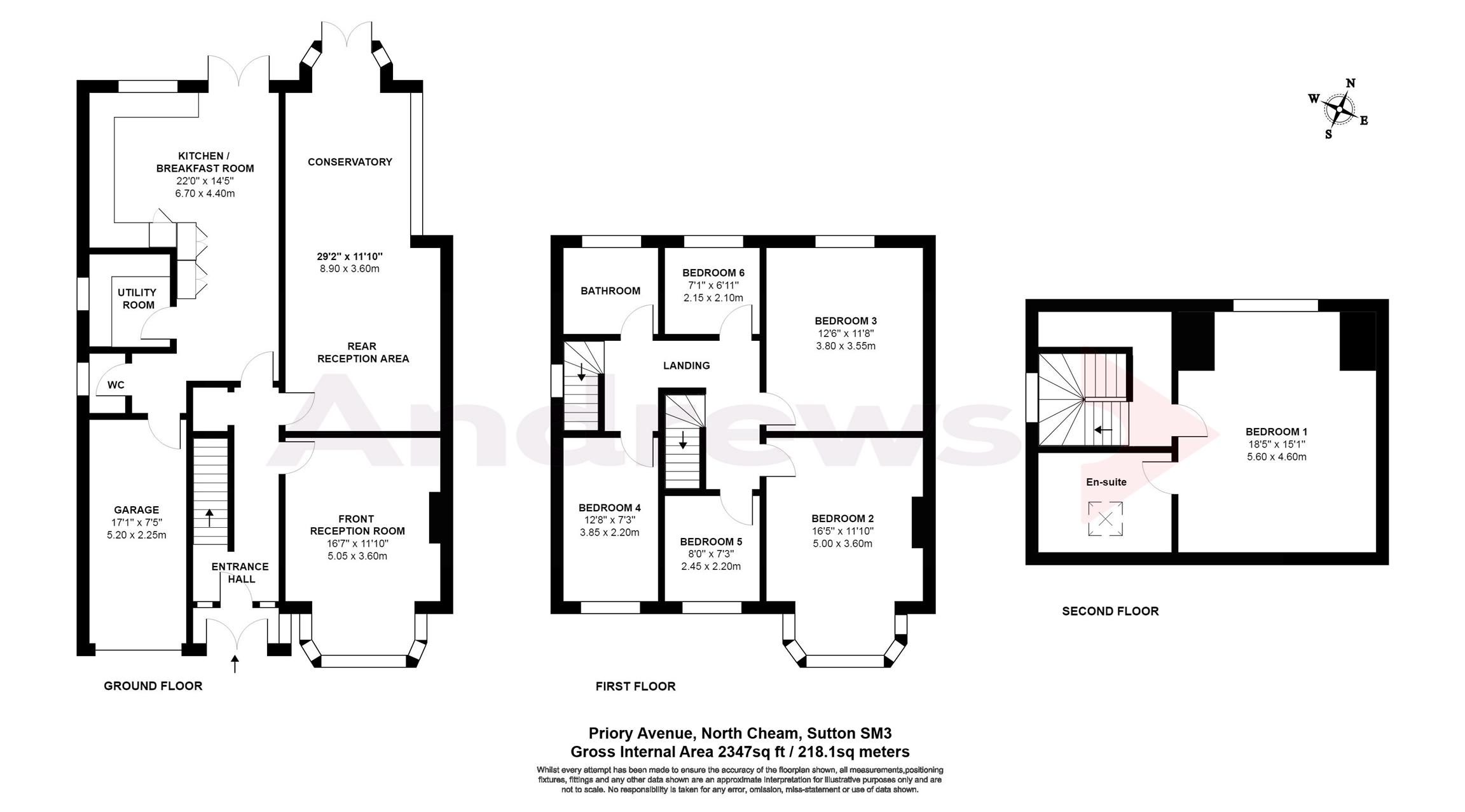6 Bedrooms End terrace house for sale in Priory Avenue, Cheam, Surrey SM3 | £ 700,000
Overview
| Price: | £ 700,000 |
|---|---|
| Contract type: | For Sale |
| Type: | End terrace house |
| County: | London |
| Town: | Sutton |
| Postcode: | SM3 |
| Address: | Priory Avenue, Cheam, Surrey SM3 |
| Bathrooms: | 3 |
| Bedrooms: | 6 |
Property Description
This exceptionally extended house in North Cheam is within 0.4 miles Cheam fields Primary and the same distance to Cheam High. This house is ideal for a growing family and is located close to transport links.
The hallway provides access to the front reception room, downstairs WC, utility room and kitchen/diner. The kitchen/diner measures 22’0 x 14’15 and provides direct access on to the rear garden.
The garden includes a raised patio area, lawn, and outbuilding.
On the 1st floor are 5 bedrooms and a family bathroom. Stairs then lead up to the 2nd floor which has a master bedroom measuring 18’5 x 15’1. This room has rear aspect Velux windows and access to the en-suite bathroom.
There is also a garage to the side and off road parking at the front also.
The house has been extensively extended by the current owners in order to provide spacious living accommodation for all the family. The standard of the work is to an incredibly high standard and a viewing is highly recommended to fully appreciate the accommodation on offer.
All viewings are strictly by appointment only through Andrews North Cheam Branch.
Porch
Double glazed doors, inside light.
Entrance Hall
Front aspect double glazed windows, radiator, staircase, cupboard under stairs, phone point, power points.
Downstairs WC
Side aspect double glazed obscured glass window, low level WC, hand basin.
Reception Room (5.05m into bay x 3.61m)
Front aspect double glazed bay window, radiator, laminate flooring, TV point, power points, door to hallway.
Rear Reception/Conservatory (8.89m x 3.61m)
Rear and side aspect double glazed windows, radiators, sun blinds, power points, spotlights, access to garden.
Kitchen/Diner (6.71m x 4.39m)
Rear aspect double glazed windows, large larder units, part tiled walls, single sink drainer unit, cupboards and draws under, wall mounted storage units, laminate worktops, inset gas hob, cooker hood, plumbed for washing machine, integrated electric oven and grill, power points, radiator, door to garden.
Utility Room
Side aspect windows, plumbed for washing machine, single sink drainer unit, power points.
Landing
Side aspect double glazed window.
Bedroom 1 (2nd Floor) (5.61m x 4.60m)
Rear aspect double glazed velux window, radiator, power points, access to en-suite.
En-Suite
Side aspect double glazed velux window, pan bath, mixer shower taps, hand basin, low level WC, part tiled walls.
Bedroom 2 (5.00m x 3.61m)
Front aspect double glazed window, radiator, spotlights, power points, door to landing.
Bedroom 3 (3.81m x 3.56m)
Rear aspect double glazed window, radiator, spotlights, power points, door to landing.
Bedroom 4 (3.86m x 2.21m)
Front aspect double glazed window, radiator, spotlights, power points, door to landing.
Bedroom 5 (2.44m x 2.21m)
Front aspect double glazed window, spotlights, radiator, power points, door to landing.
Bedroom 6 (2.16m x 2.11m)
Rear aspect double glazed window, radiator, power points, spotlights, door to landing.
Bathroom
Rear aspect double glazed obscured glass window, pan bath, mixer shower taps, hand basin, low level WC, part tiled walls, extractor fan.
Garage (5.21m x 2.26m)
Up and over door, power points, light points.
Garden
Fences to the side and rear, lawn, raised patio, outside tap, outside light, full width storage shed.
Property Location
Similar Properties
End terrace house For Sale Sutton End terrace house For Sale SM3 Sutton new homes for sale SM3 new homes for sale Flats for sale Sutton Flats To Rent Sutton Flats for sale SM3 Flats to Rent SM3 Sutton estate agents SM3 estate agents



.png)











