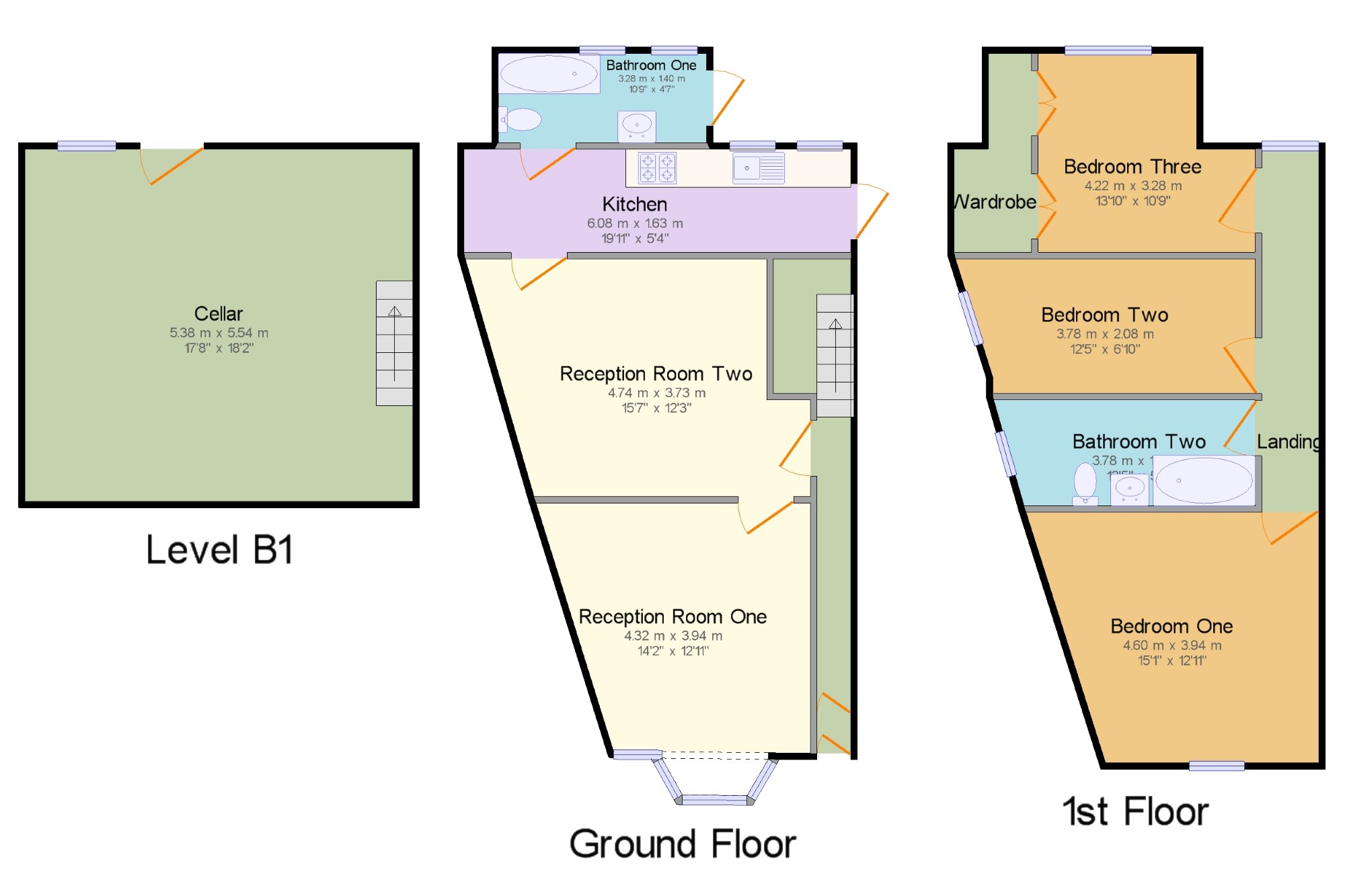3 Bedrooms End terrace house for sale in Pritchard St, Longshaw, Blackburn, Lancashire BB2 | £ 90,000
Overview
| Price: | £ 90,000 |
|---|---|
| Contract type: | For Sale |
| Type: | End terrace house |
| County: | Lancashire |
| Town: | Blackburn |
| Postcode: | BB2 |
| Address: | Pritchard St, Longshaw, Blackburn, Lancashire BB2 |
| Bathrooms: | 2 |
| Bedrooms: | 3 |
Property Description
This three bedroom end terraced property is an ideal family home with spacious rooms throughout. It offers a garage, gas central heating and double glazing. There is also an additional cellar room ideal for storage. The accommodation comprises of entrance vestibule, hallway, 2 reception rooms, kitchen, downstairs additional bathroom, 3 bedrooms and upstairs bathroom. Handy access for Blackburn Royal Hospital.
Spacious Three Bed End Terraced
Two Good Sized Reception Rooms
Utility
Cellar
Garage
Gas Central Heating & Double Glazing
Ideal traditional family house
Vestibule x . UPVC Entrance door. Inner vestibule door.
Hallway x . Radiator, ceiling light, carpeted.
Reception Room One14'2" x 12'11" (4.32m x 3.94m). UPVC bay window facing the front. Radiator, laminate, ceiling light. T.V point.
Reception Room Two15'7" x 12'3" (4.75m x 3.73m). UPVC double glazed window to the side. Radiator, ceiling light, door to kitchen.
Kitchen19'11" x 5'4" (6.07m x 1.63m). Wall and base units complementary work surfaces. Splash tiling. Two uPVC double glazed windows leaded windows to the side. Space for gas oven with extractor over, Space for washer. Door to bathroom area.
Cellar17'8" x 18'2" (5.38m x 5.54m). Space for storage. Window to the rear. Power and Light.
Landing2'11" x 18'5" (0.9m x 5.61m). Loft Access. Doors to all rooms. Fitted storage cupboard.
Bedroom One15'1" x 12'11" (4.6m x 3.94m). UPVC double glazed window to the front, radiator, ceiling light. Carpeted.
Bedroom Two12'5" x 6'10" (3.78m x 2.08m). Double glazed uPVC window facing the side. Radiator, carpeted flooring, ceiling light.
Bedroom Three13'10" x 10'9" (4.22m x 3.28m). Double glazed uPVC window facing the rear. Radiator, carpeted flooring, ceiling light. Fitted wardrobes.
Bathroom 12'5" x 5'6" (3.78m x 1.68m). UPVC window facing the side. Radiator, vinyl flooring, ceiling light. Low level WC, panelled bath, pedestal sink.
Outside x . Enclosed yard with garage and walled perimeter.
Downstairs Bathroom x . 2uPVC double glazed windows to the rear. Bath with shower over. Wash hand basin, W.C. Door to outside. Part tiled.
Property Location
Similar Properties
End terrace house For Sale Blackburn End terrace house For Sale BB2 Blackburn new homes for sale BB2 new homes for sale Flats for sale Blackburn Flats To Rent Blackburn Flats for sale BB2 Flats to Rent BB2 Blackburn estate agents BB2 estate agents



.png)









