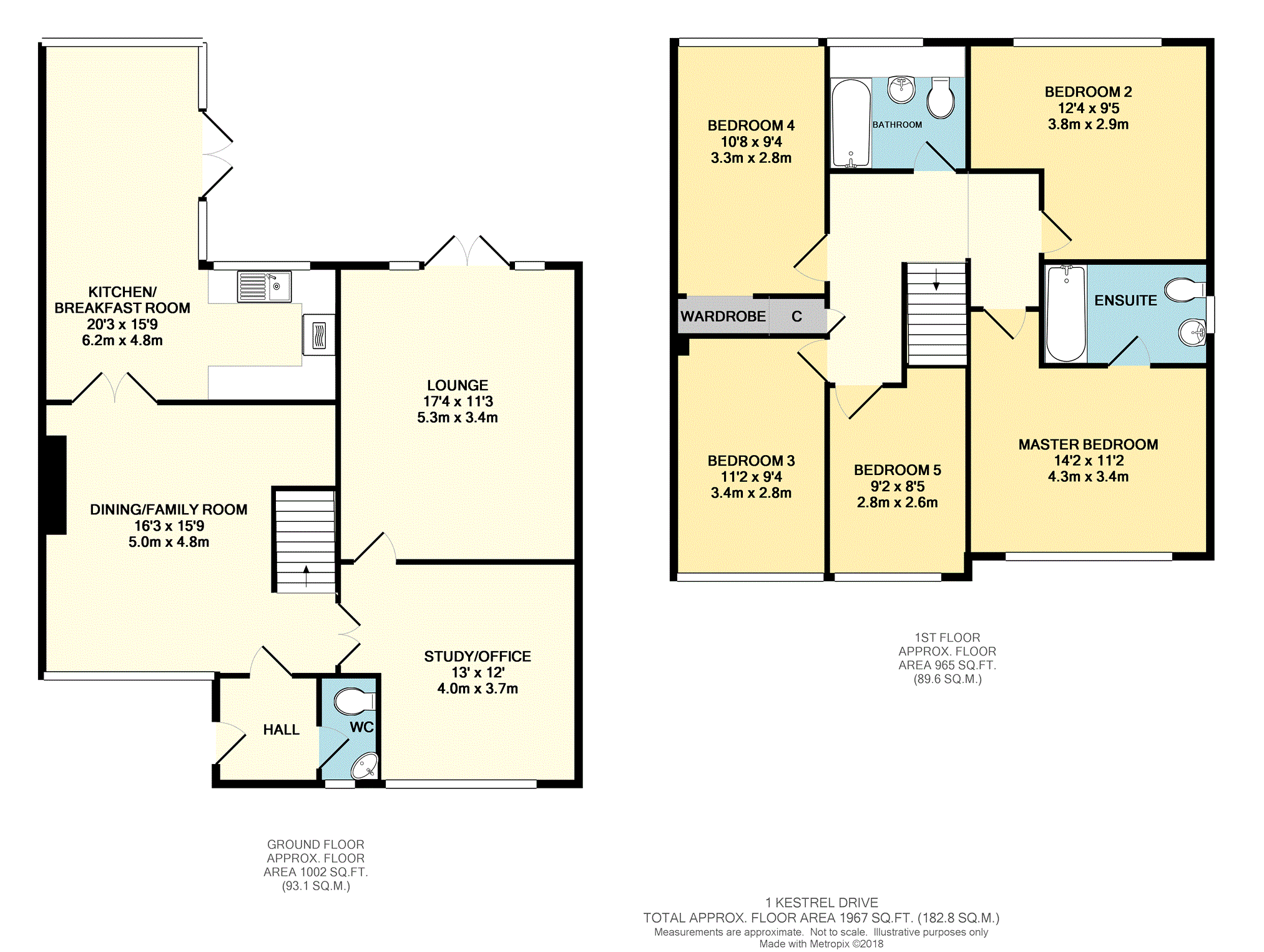5 Bedrooms End terrace house for sale in Pucklechurch, Bristol BS16 | £ 380,000
Overview
| Price: | £ 380,000 |
|---|---|
| Contract type: | For Sale |
| Type: | End terrace house |
| County: | Bristol |
| Town: | Bristol |
| Postcode: | BS16 |
| Address: | Pucklechurch, Bristol BS16 |
| Bathrooms: | 2 |
| Bedrooms: | 5 |
Property Description
**open house**
**29th September @ 12:30PM**
**extended 5 bedroom end terrace home**
**perfect for large family**
**strictly by appointment**
Please visit to reserve your slot and ensure you do not miss out!
Purplebricks is proud to present this spacious extended and upgraded end terrace semi-detached home. Benefiting from a porch, downstairs W/C, dining room, snug/study, lounge with french doors leading to the garden. The spacious kitchen has a light and bright open plan conservatory with french doors leading to the patio and landscaped garden.
The property offers five bedrooms arranged over the first floor with en-suite to master and family bathroom. A stunningly mature south facing rear garden with summer house and garage with power and light completes the property.
Situated in the village of Pucklechurch on the East side of Bristol. Pucklechurch is a lovely community with excellent local amenities including village school, shops, bakery and three public houses. Also benefits from good travel links to the ring road and M4 motorway junction 18 (Bath).
Viewing is highly recommended to fully appreciate the quality of this lovely home.
Front Garden
Area of lawned garden to the front of the property bounded by hedges with various mature shrubs and trees. Side gated access leading to the rear garden.
Porch
Door to dining room, stairs rising to first floor. Door to downstairs W/C.
Downstairs Cloakroom
UPVC double glazed window to front of property with opaque glass. Modern suite with WC, oblong sink with stainless steel mixer tap.
Dining / Family Room
16’3 x 15’9
Window to front of property. Under stair's storage. Feature fireplace with mantle and surround, Power points, t.V. Point, radiator. French doors leading to snug/study, oak door to kitchen.
Office / Study
13’ x 12
Double glazed window to front, radiator, TV aerial. Door to lounge.
Lounge
17’4 x 11’3
French double glazed doors leading to rear garden. Feature fireplace with mantle and surround, Power points, t.V. Aerial, radiator.
Kitchen/Breakfast
20’3 x 15’9 into recess
Double glazed window to rear aspect. A range of wall and base units with laminate work surfaces over with stainless steel handles, slate effect work surface over, incorporating stainless steel sink and drainer with stainless steel mixer tap over. Tiled floor.
Space for free standing electric cooker with tiled splash back and stainless steel extractor hood over. Space for dishwasher, washing machine, fridge and fridge/freezer.
Open plan conservatory. From kitchen, partially brick built with UPVC double glazed construction with tiled flooring, french doors opening onto rear garden.
First Floor Landing
Stairs with hand rail, open spirals and balustrade. Doors to all rooms:
Master Bedroom
14' 2" x 11'2
Large built in wardrobe, window to front, radiator, door leading to...
Master En-Suite
5'8" x 7'
Window to side of property with opaque glass. White suite with fully tiled walls, W/C, bath with shower over and glass screen.
Bedroom Two
12’4 x 9’5
UPVC double glazed window to rear, radiator.
Bedroom Three
11’2 x 9’4
UPVC double glazed window to front, radiator.
Bedroom Four
10’8 x 9’4
UPVC double glazed window to rear. Radiator.
Bedroom Five
9'2" x 8'5
UPVC double glazed window to front. Radiator.
Family Bathroom
7’3 x 6’5
Comprising white suite of p shaped bath with shower over, pedestal wash hand basin, low level w.C., part tiled walls, laminate flooring, heated towel rail, UPVC double glazed frosted window to rear.
Rear Garden
Beautiful private landscaped garden with circular lawn, raised beds, specimen trees, paved areas of seating with pergolas, access to summer house, single garage and rear entrance. Outside tap.
Summer House
Spacious with french doors to garden and removable back to road.
Garage
Up and over door, power and light, entrance from garden.
Property Location
Similar Properties
End terrace house For Sale Bristol End terrace house For Sale BS16 Bristol new homes for sale BS16 new homes for sale Flats for sale Bristol Flats To Rent Bristol Flats for sale BS16 Flats to Rent BS16 Bristol estate agents BS16 estate agents



.png)










