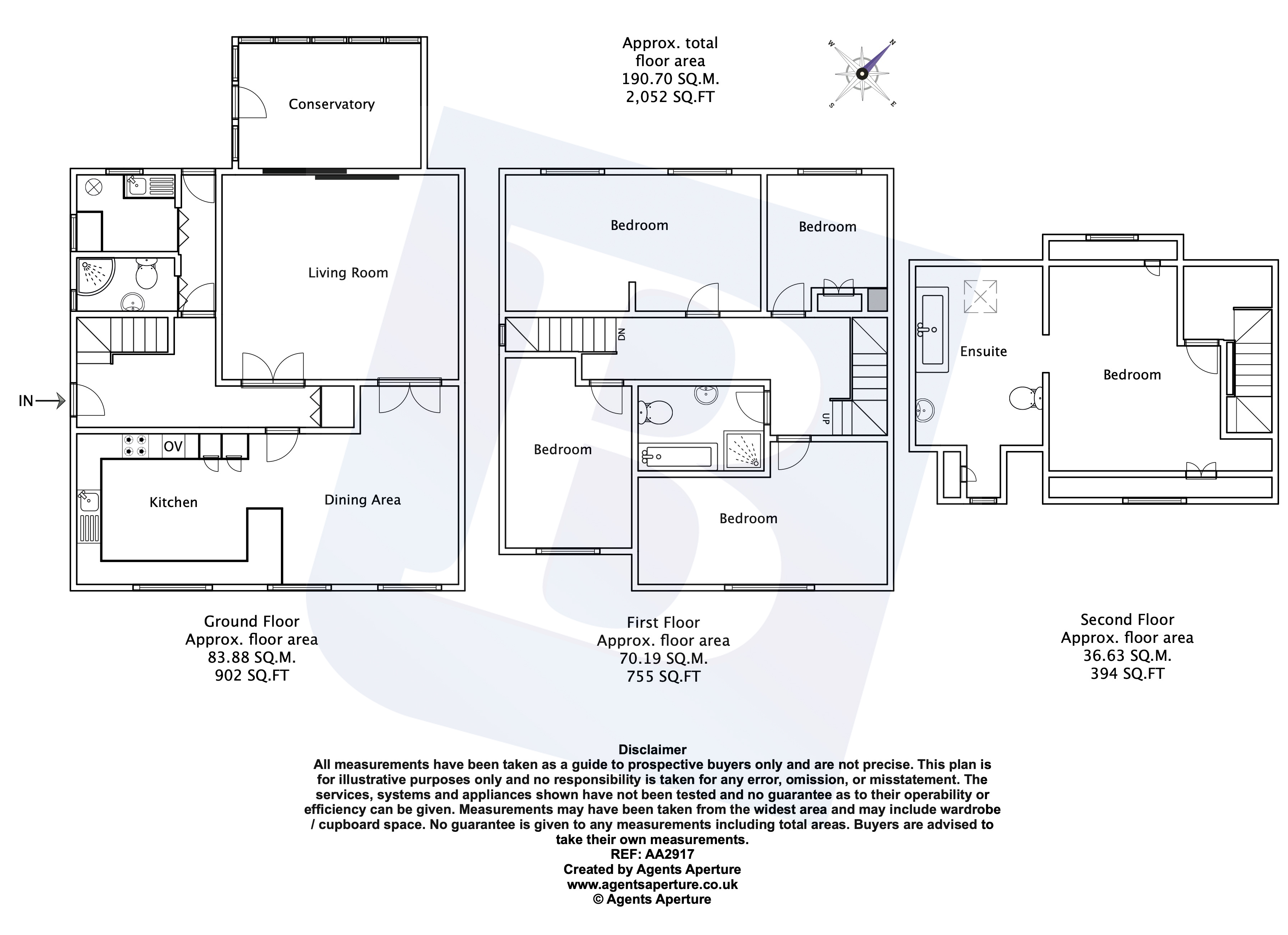5 Bedrooms End terrace house for sale in Purfleet Road, Aveley, South Ockendon, Essex RM15 | £ 475,000
Overview
| Price: | £ 475,000 |
|---|---|
| Contract type: | For Sale |
| Type: | End terrace house |
| County: | Essex |
| Town: | South Ockendon |
| Postcode: | RM15 |
| Address: | Purfleet Road, Aveley, South Ockendon, Essex RM15 |
| Bathrooms: | 3 |
| Bedrooms: | 5 |
Property Description
Offered for sale with no onward chain is this greatly extended and well presented five double bedroom end of terrace family home, set over three floors. The ground floor comprises of a 26' kitchen/breakfast/family room, 16' lounge leading to a 13' conservatory, shower room/wc and utility room. Whilst the first floor offers four bedrooms and a family bathroom/wc. To the second floor is a 16' master bedroom with en-suite. Externally the property benefits from a rear garden with parking and extensive off street parking at the front. The property is approximately 1.3 miles from Purfleet c2c station and 5 miles from Upminster c2c & District Line station, both providing easy access into London Fenchurch Street and is convenient for local amenities including Lakeside Shopping Centre.
Entrance Via Obscure Double Glazed Entrance Door To Entrance Hall
9'8 x 8'.
Stairs to first floor, radiator, tiled flooring, smooth ceiling with cornice coving, doors to accommodation.
Inner Hallway
Door to rear, door to utility room, door to:
Shower Room/wc
6'5 x 4'3.
Obscure double glazed window to side. Suite comprising: Corner shower cubicle with wall mounted shower and glazed sliding doors, inset vanity wash hand basin with mixer tap and cupboard under, low level wc. Heated towel rail, tiled flooring, complementary tiling, smooth ceiling.
Utility Room
6'5 x 4'10.
Double glazed windows to side and rear, base level cupboard with work surface over, inset stainless steel sink drainer unit, space for both washing machine and tumble dryer, wall mounted Potterton gas boiler with Mega Flow system, tiled flooring, complementary tiling.
Our vendor advises us that the boiler has been recently fitted.
Lounge
16'3 x 15'7.
Double glazed sliding doors leading to conservatory, radiator, two Sky TV points, tiled flooring with under floor heating, smooth ceiling with cornice coving and ornate centre rose.
Conservatory
13'2 x 9'.
Double glazed door to side leading to rear garden, double glazed windows to rear and side.
Kitchen/Breakfast/Family Room
26'10 x 14'3 reducing to 11'6.
Double glazed windows to front and side, range of base level units with work surfaces over, inset stainless steel one and a half sink drainer unit with mixer tap, integrated Indesit double oven (one fan-assisted, one with grill), integrated hob with extractor hood over, integrated fridge/freezer, integrated freezer, integrated cda dishwasher, matching eye level cupboards, glazed display units, drinks storage, radiator, tiled flooring with under floor heating, complementary tiling, smooth ceiling with cornice coving and inset spotlights.
First Floor Landing
Double glazed window to side, stairs to second floor with under stairs storage cupboard, smooth ceiling, doors to accommodation.
Bedroom Two
19'1 x 9'9.
Double glazed window to rear, two radiators, Sky TV point, smooth ceiling with cornice coving.
Bedroom Three
16'3 x 10'11 reducing to 8'8.
Double glazed window to front, radiator, Sky TV point, smooth ceiling with cornice coving.
Bedroom Four
13'7 x 9'9 max.
Double glazed window to front, radiator, smooth ceiling with cornice coving.
Bedroom Five
9'10 reducing to 8' x 7'6.
Double glazed window to rear, fitted wardrobes to remain, radiator, smooth ceiling with cornice coving.
Family Bathroom/wc
Four piece suite comprising: Shower cubicle with wall mounted shower, bath with mixer tap, inset vanity wash hand basin with mixer tap and cupboard under, low level wc. Heated towel rail, tiled flooring, complementary tiling, extractor fan.
Second Floor Landing
Smooth ceiling, door to:
Master Suite
Bedroom:
16'2 reducing to 8'9 x 15'11 max.
Double glazed skylights to front and rear, eaves storage cupboards, radiator, smooth ceiling with inset spotlights, door to:
En-suite:
12'10 x 9'8.
Double glazed skylights to front and rear. Suite comprising: Large spa bath with mixer tap and hand shower, pedestal wash hand basin with mixer tap, low level wc. Radiator, tiled flooring, complementary tiling, smooth ceiling.
Rear Garden
42' max.
Commencing brick patio area, remainder laid to lawn, shed to remain, double gates to side, outside tap, exterior lighting.
Front Of Property
Brick paved providing extensive off street parking, brick retaining wall, flower bed to side, shrub borders, gate giving access to rear garden.
Property Location
Similar Properties
End terrace house For Sale South Ockendon End terrace house For Sale RM15 South Ockendon new homes for sale RM15 new homes for sale Flats for sale South Ockendon Flats To Rent South Ockendon Flats for sale RM15 Flats to Rent RM15 South Ockendon estate agents RM15 estate agents



.png)










