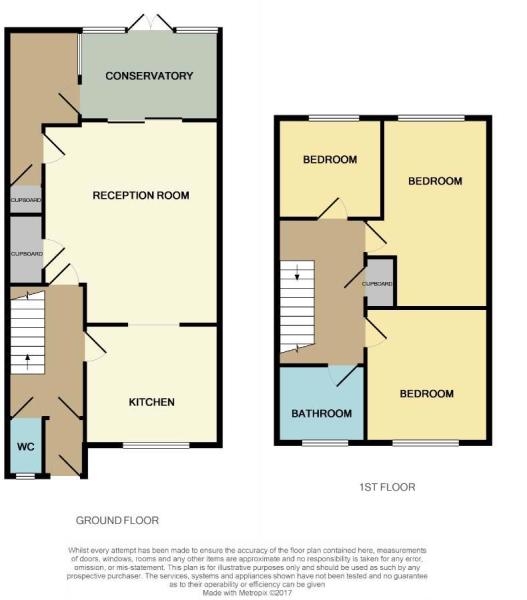3 Bedrooms End terrace house for sale in Pyecombe Court, Cuckfield Close, Crawley, West Sussex. RH11 | £ 280,000
Overview
| Price: | £ 280,000 |
|---|---|
| Contract type: | For Sale |
| Type: | End terrace house |
| County: | West Sussex |
| Town: | Crawley |
| Postcode: | RH11 |
| Address: | Pyecombe Court, Cuckfield Close, Crawley, West Sussex. RH11 |
| Bathrooms: | 1 |
| Bedrooms: | 3 |
Property Description
A delightful three bedroom end of terraced family home situated in a quiet location of Cuckfield Close, Bewbush. Having a light and airy feel to it, this property would be prefect for first time buyers, investors or even families with local schools and bus routes only moments away. In brief this property comprises an entrance lobby, entrance hall, downstairs cloakroom, kitchen, living room, study area, conservatory, two double bedrooms and one single, family bathroom, plenty of storage throughout the property, gas central heating, double glazed windows and front and rear gardens. The property has additional benefits which include a 'combi' boiler, 'Mira' power shower and work top lighting in the kitchen.
An internal inspection is highly advised. Offered to market with no chain.
Front Door
Opening to;
Entrance Lobby (5' 04" x 2' 08" or 1.63m x 0.81m)
Window to the side, door to;
Entrance Hall (9' 07" x 6' 02" or 2.92m x 1.88m)
Stairs to first floor, radiator, storage cupboard, under stairs cupboard, doors to;
Downstairs Bathroom/WC (5' 02" x 2' 09" or 1.57m x 0.84m)
White suite comprising low flush WC, wash hand basin, window to side.
Living Room (14' 04" x 13' 05" or 4.37m x 4.09m)
Radiator, storage cupboard, fresh sliding doors to conservator, door to study area, leading to;
Kitchen (11' 06" x 9' 08" or 3.51m x 2.95m)
Base and eye level units, inset sink and draining board, part tiled walls, space for oven, space for washing machine, space for both dishwasher and fridge freezer, window to front.
Study Area (12' 02" x 6' 02" or 3.71m x 1.88m)
Radiator, cupboard, door to conservator, window through to conservatory.
Conservatory (11' 04" x 7' 06" or 3.45m x 2.29m)
Double glazed, double doors to rear garden.
First Floor Landing
Cupboard, loft hatch, doors to;
Bedroom 1 (14' 07" x 11' 05" or 4.45m x 3.48m)
Window to rear, radiator.
Bedroom 2 (11' 08" x 11' 05" or 3.56m x 3.48m)
Window to front, radiator.
Bedroom 3 (8' 07" x 8' 05" or 2.62m x 2.57m)
Window to rear, radiator.
Bathroom (7' 04" x 6' 02" or 2.24m x 1.88m)
Apricot suite comprising of an enclosed bath tub with wall mounted shower, wash hand basin, low flush WC, window to front, built in storage units, part tiled walls.
Rear Garden
Fully enclosed with gated side access, patio area, area of lawn, shrubbery boarders, plastic garden shed.
Communal Parking
Property Location
Similar Properties
End terrace house For Sale Crawley End terrace house For Sale RH11 Crawley new homes for sale RH11 new homes for sale Flats for sale Crawley Flats To Rent Crawley Flats for sale RH11 Flats to Rent RH11 Crawley estate agents RH11 estate agents



.png)











