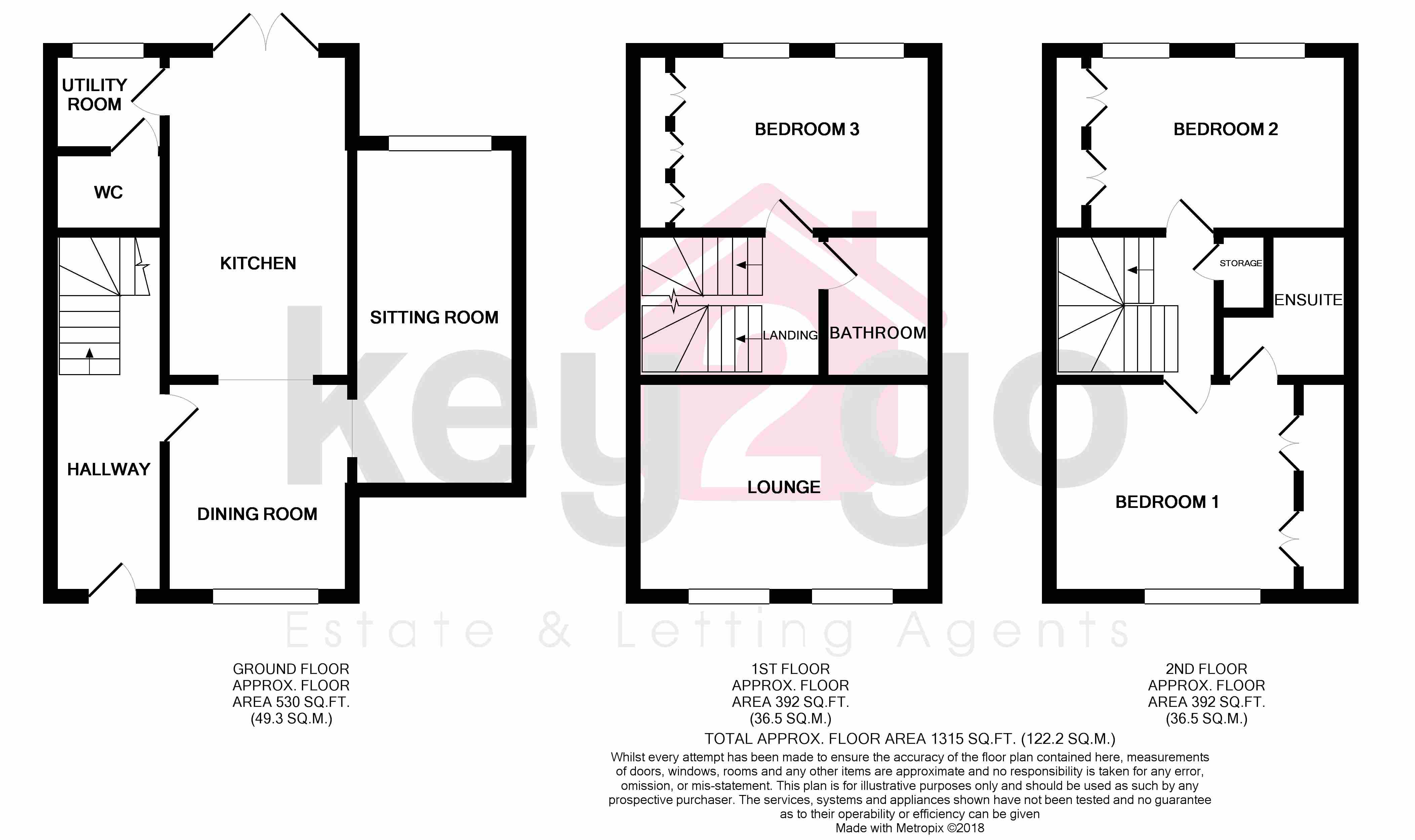3 Bedrooms End terrace house for sale in Queen Street, Mosborough, Sheffield S20 | £ 235,000
Overview
| Price: | £ 235,000 |
|---|---|
| Contract type: | For Sale |
| Type: | End terrace house |
| County: | South Yorkshire |
| Town: | Sheffield |
| Postcode: | S20 |
| Address: | Queen Street, Mosborough, Sheffield S20 |
| Bathrooms: | 2 |
| Bedrooms: | 3 |
Property Description
Summary Call Key2go today to arrange your viewing for this immaculately presented and deceptively spacious, three bedroomed end town house which is situated in the ever popular Mosborough Village. With accommodation over three floors and benefiting from a master bedroom with en-suite. Having a downstairs WC, formal dining area, off road parking to the rear and a low maintenance enclosed rear garden. The property is well positioned for fantastic local amenities and public transport links. With good road links to the M1 Motorway and Sheffield City Centre. Within close proximity to a good choice of local schools, this property would make the ideal family home!
Hallway Entrance into the hallway with neutral decor and carpeted flooring. Ceiling light, smoke alarm and radiator. Burglar alarm keypad and under stairs storage cupboard. Telephone point and a door leading to the dining room. Stairs rise to the first floor.
Dining room 10' 6" x 9' 1" (3.22m x 2.78m) With neutral decor and tiled flooring. Window, ceiling light and radiator. Open to the breakfast kitchen and living room.
Breakfast kitchen 16' 0" x 9' 1" (4.90m x 2.78m) Fitted with ample modern wall and base units with contrasting worktops and tiled splash backs. Stainless steel one and a half sink with chrome mixer tap. Integrated gas hob, electric double oven and extractor fan. Space for an American style fridge/freezer. Two ceiling lights, radiator and patio doors with side windows lead to the rear garden. A door leads to the utility room.
Utility room With wall and base units and a stainless steel sink with contrasting worktops and tiled splash backs. Window, ceiling light and extractor fan. Wall mounted boiler and central heating thermostat.
WC Having a vanity unit with wash basin and close coupled WC. Ceiling light, extractor fan and radiator. Neutral decor and tiled flooring.
Living room 16' 10" x 8' 1" (5.14m x 2.48m) With a pitched ceiling, window and ceiling light. Two radiators and TV point. Painted walls and carpeted flooring.
Stairs and landing Carpeted stairs rise to the first floor landing with a ceiling light, smoke alarm and radiator. Doors from the 1st floor lead to the lounge, bedroom three and bathroom. Doors to the second floor lead to bedroom one, bedroom two and the airing cupboard housing the hot water cylinder. Access to the loft, ceiling light, smoke alarm and radiator.
Lounge 14' 11" x 10' 5" (4.57m x 3.19m) With potential to be used as a fourth bedroom with a ceiling light, radiator and two windows. Neutral decor and solid wood flooring.
Bedroom 3 13' 1" x 8' 5" (4.0m x 2.58m) A good sized double bedroom with a feature wallpapered wall and carpeted flooring. Ceiling light, radiator and built in wardrobes. Two windows overlook the rear of the property.
Bathroom Comprising of a bath with mixer tap, pedestal sink and low flush WC. Ceiling light, extractor fan and radiator. Part tiled walls and tiled flooring.
Master bedroom 13' 1" x 11' 1" (4.0m x 3.38m) With a feature wallpapered wall and carpeted flooring. Ceiling light, radiator and window. Built in wardrobes and a door leads to the en-suite.
Ensuite Comprising of a shower cubicle, pedestal sink and low flush WC. Ceiling light, extractor fan and ladder style radiator. Fully tiled walls and flooring.
Bedroom 2 13' 1" x 8' 8" (4.01m x 2.66m) With a ceiling light, radiator and two windows. Neutral decor, carpeted flooring and built in wardrobes.
Outside To the front of the property is a path to the front door and iron railings to the boundary. To the rear of the property is a low maintenance enclosed garden with a patio area and astroturf. Feature slate chippings and shrubbery with fencing to the border. The the rear of the property is access to the driveway providing off road parking.
Property Location
Similar Properties
End terrace house For Sale Sheffield End terrace house For Sale S20 Sheffield new homes for sale S20 new homes for sale Flats for sale Sheffield Flats To Rent Sheffield Flats for sale S20 Flats to Rent S20 Sheffield estate agents S20 estate agents



.png)











