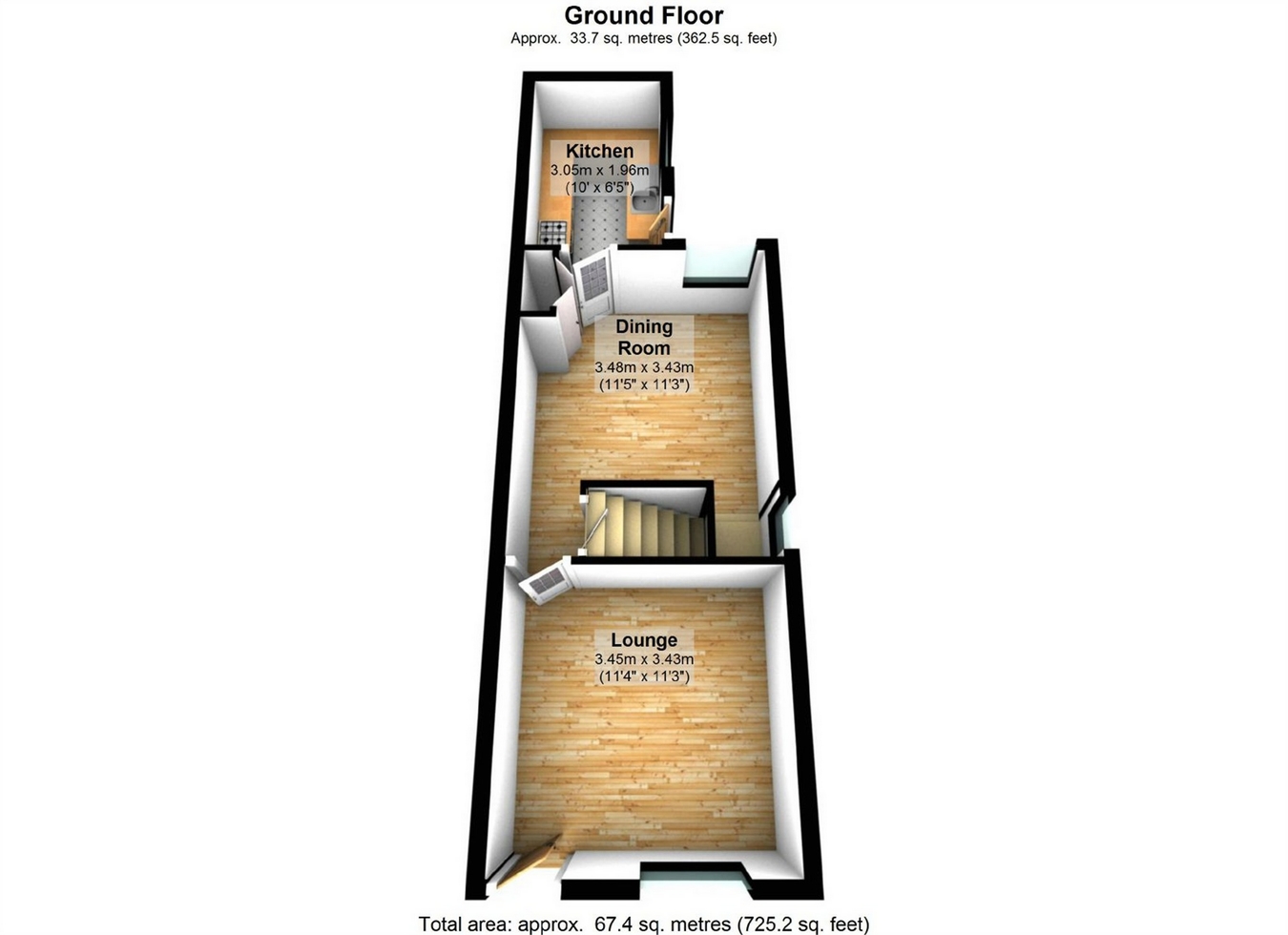2 Bedrooms End terrace house for sale in Queen Street, Somercotes, Alfreton, Derbyshire DE55 | £ 85,000
Overview
| Price: | £ 85,000 |
|---|---|
| Contract type: | For Sale |
| Type: | End terrace house |
| County: | Derbyshire |
| Town: | Alfreton |
| Postcode: | DE55 |
| Address: | Queen Street, Somercotes, Alfreton, Derbyshire DE55 |
| Bathrooms: | 0 |
| Bedrooms: | 2 |
Property Description
Draft sales particulars awaiting vendor approval. Derbyshire Properties are pleased to offer this well maintained end of terraced property which would make an ideal first home or rental opportunity. The property is conveniently situated on a none through road for all the local amenities yet enjoys a pleasant cul-de-sac location. The accommodation briefly comprises: Lounge, separate Dining Room and a fitted Kitchen. To the first floor there is a Landing, two double Bedrooms and a spacious Bathroom. The property has a delightful rear garden with mature borders and shrubs, ornamental pond and rockery plus two seating areas. There are two brick built outbuildings ideal for storage. Viewing is highly recommended.
Ground Floor
Lounge
The property is approached via a uPVC front entrance door leading into the lounge, 11' 4" x 11' 3" (3.45m x 3.43m) having a feature tiled fireplace with hearth, television point, central heating radiator and uPVC double glazed window to the front elevation.
Dining Room
11' 5" x 11' 2" (3.48m x 3.40m) having stairs leading to the first floor accommodation, laminate flooring, uPVC double glazed window to the rear elevation, large built-in Butler style cupboard with shelving and understairs storage cupboard.
Kitchen
10' x 6' 5" (3.05m x 1.96m) having a range of wall and base units with complementary work surfaces incorporating a stainless steel sink and drainer, plumbing for an automatic washing machine, electric cooker point and extractor hood over, fridge freezer space, uPVC side entrance door and window to the side elevation.
First Floor
Landing
Giving access to the bedrooms and bathroom.
Bedroom 1
11' 5" x 11' 3" (3.48m x 3.43m) having a uPVC double glazed window to the front elevation, central heating radiator, television point and a range of built-in wardrobes.
Bedroom 2
11' 1" x 11' 1" (3.38m x 3.38m) having a uPVC double glazed window to the rear elevation, central heating radiator, television point and large overstairs storage cupboard.
Bathroom
Fitted with a white three piece suite comprising panelled bath with shower attachment, low flush WC and pedestal wash hand basin, complementary tiling to the walls, built-in airing cupboard and central heating radiator.
Outside
Front Garden
The property has a walled forecourt and a pathway extends along the side elevation giving gated access to the rear of the property.
Garden
Having a large rear yard area with two brick built outbuildings and step down to a further seating area leading to a mature rear garden with borders, shrubs, hedging, ornamental pond and offering a good degree of privacy.
Property Location
Similar Properties
End terrace house For Sale Alfreton End terrace house For Sale DE55 Alfreton new homes for sale DE55 new homes for sale Flats for sale Alfreton Flats To Rent Alfreton Flats for sale DE55 Flats to Rent DE55 Alfreton estate agents DE55 estate agents



.png)