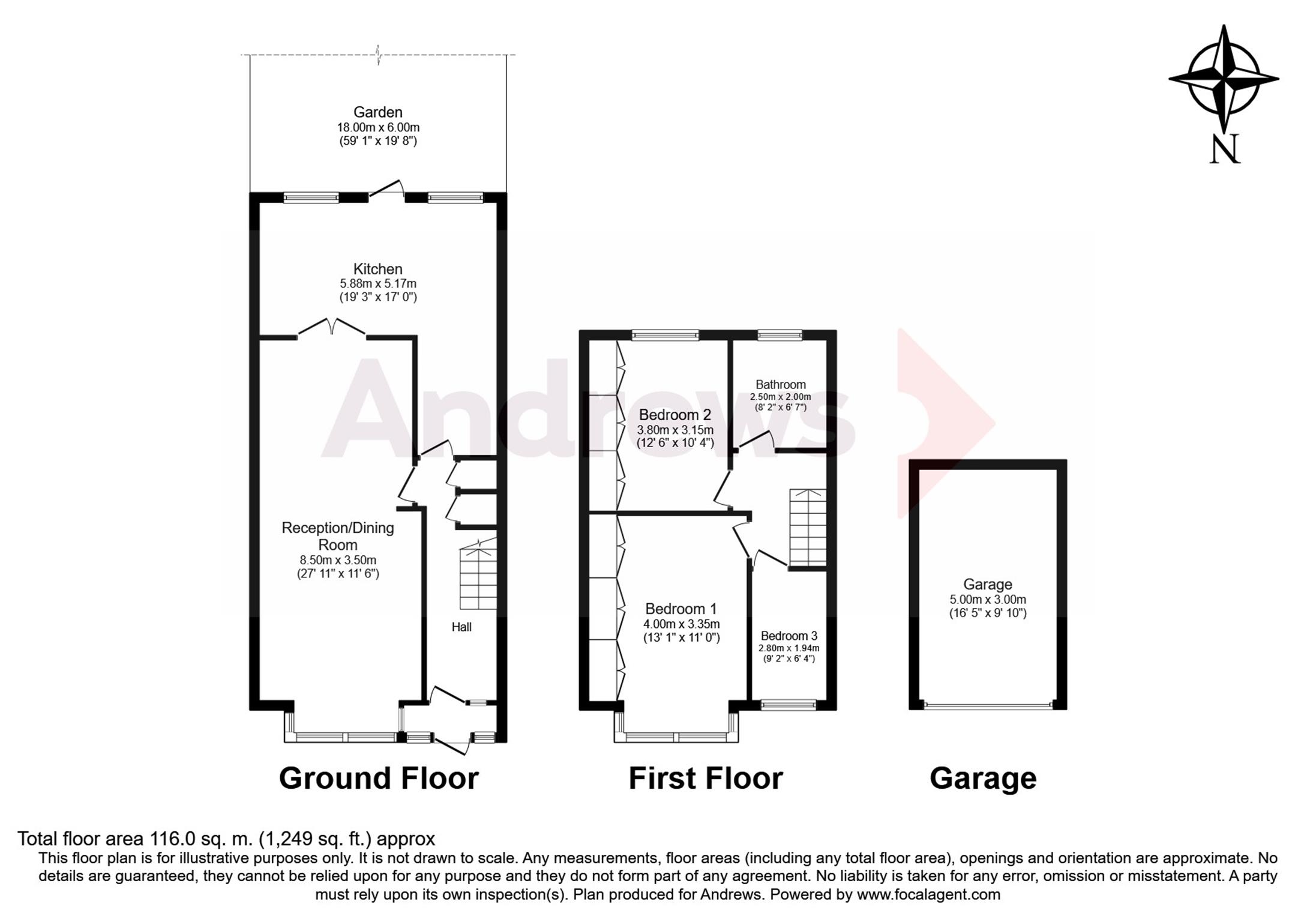3 Bedrooms End terrace house for sale in Queensbury Road, Kingsbury NW9 | £ 550,000
Overview
| Price: | £ 550,000 |
|---|---|
| Contract type: | For Sale |
| Type: | End terrace house |
| County: | London |
| Town: | London |
| Postcode: | NW9 |
| Address: | Queensbury Road, Kingsbury NW9 |
| Bathrooms: | 0 |
| Bedrooms: | 3 |
Property Description
A spacious well-presented end-of-terrace house located on a popular residential road less than quarter of a mile of local shops and bus routes on Church Lane. There are a number of well-established Primary and Secondary schools in close proximity to the property, as well as recreation grounds and also Wembley Park tube station on the Metropolitan and Jubilee Line is within a mile, perfect for commuting to The City. Presented in excellent decorative order the welcoming hallway provides access to a bay-fronted lounge/dining room which has double doors leading through to the kitchen/diner and opens onto the well-maintained garden, ideal for entertaining and dining alfresco. The upper floor accommodates three bedrooms and a family bathroom. This lovely residence also benefits from a double garage situated to the rear of the garden accessed via a locked gated service road. With potential to further develop, this home could suit a growing family.
Porch
Enclosed with front door and double glazed windows to front an side. Door to entrance hall.
Entrance Hall
Double glazed window to front. Radiator. Staircase with cupboard under. Wood laminate flooring.
Through Lounge (8.51m x 3.51m)
Double glazed bay window to front. Two radiators. Coved ceiling. Fireplace. Wood laminate flooring. Double doors to kitchen/diner.
L-Shaped Kitchen/Diner (5.87m max x 5.18m max)
Two double glazed windows to rear. Part tiling to walls. Single drainer one and a half bowl inset sink unit. Range of base units. Range of wall units. Laminate work tops. Inset gas hob. Electric double oven. Radiator. Tiling to floor. Double glazed frosted door to rear garden.
Landing
Loft access.
Bedroom One (3.99m x 3.35m)
Double glazed bay window to front. Range of fitted wardrobes and cupboards. Coved ceiling. Radiator.
Bedroom Two (3.81m x 3.15m)
Double glazed window to rear. Range of fitted wardrobes and cupboards. Coved ceiling. Radiator.
Bedroom Three (2.79m x 1.93m)
Double glazed window to front. Radiator. Coved ceiling. Wood laminate flooring.
Bahroom
Double glazed window to rear. Panelled bath with shower over and shower screen. Pedestal hand basin. Close-coupled w.C. Bidet. Tiling to walls. Chrome heated towel rail.
Garage
Via gated rear access road.
Front Garden
Affording off road parking facilities.
Rear Garden (17.98m x 6.10m)
Fences to sides. Patio area with steps down to lawn with flower bed borders. Gated side access. Access to garage at rear.
Property Location
Similar Properties
End terrace house For Sale London End terrace house For Sale NW9 London new homes for sale NW9 new homes for sale Flats for sale London Flats To Rent London Flats for sale NW9 Flats to Rent NW9 London estate agents NW9 estate agents



.png)











