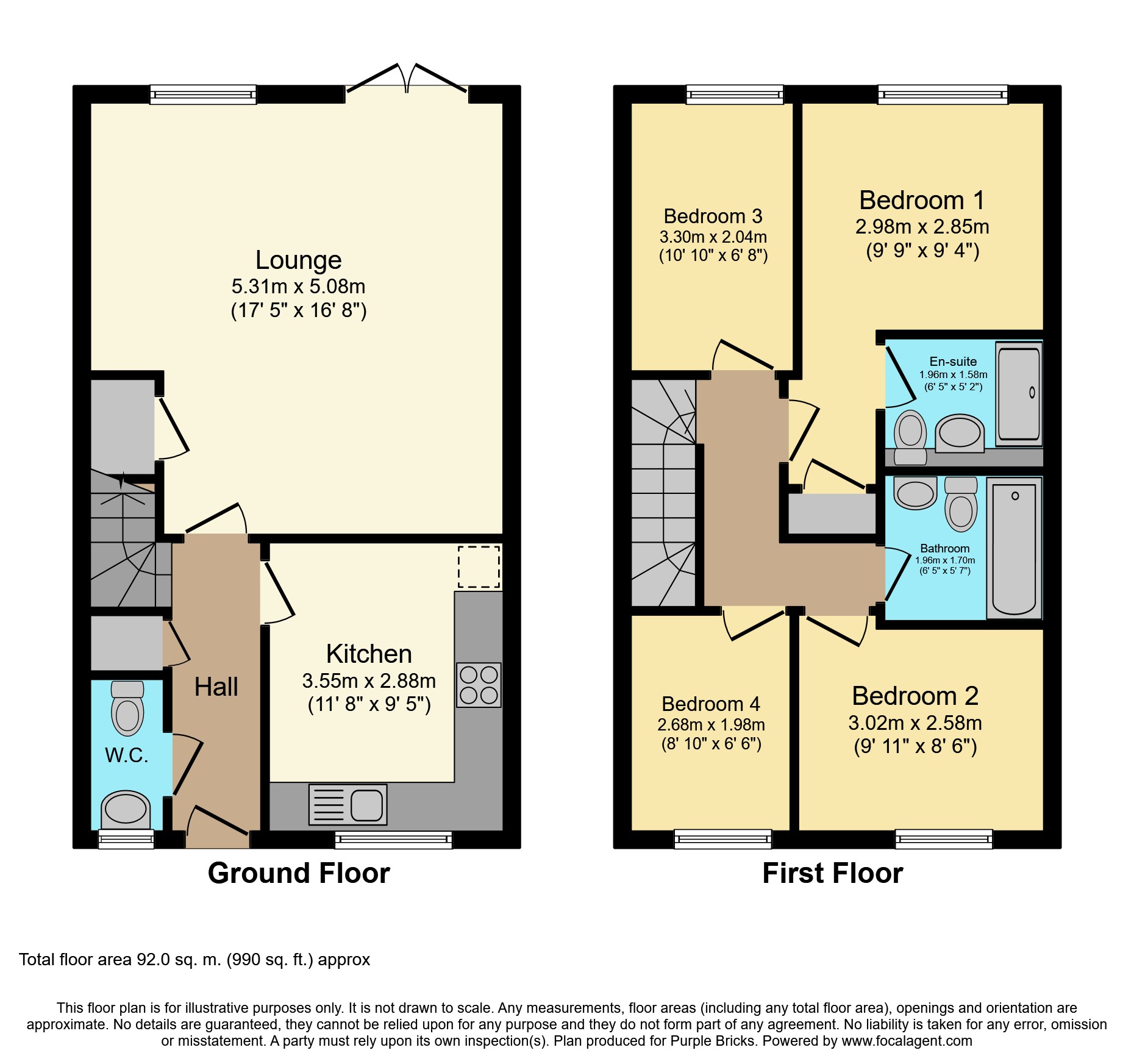4 Bedrooms End terrace house for sale in Raghill Close, Basingstoke RG24 | £ 400,000
Overview
| Price: | £ 400,000 |
|---|---|
| Contract type: | For Sale |
| Type: | End terrace house |
| County: | Hampshire |
| Town: | Basingstoke |
| Postcode: | RG24 |
| Address: | Raghill Close, Basingstoke RG24 |
| Bathrooms: | 1 |
| Bedrooms: | 4 |
Property Description
Offered with vacant possession and no onward chain is this immaculate and spacious four bedroom end of terrace new build property built in 2018 by Bovis Homes with three allocated parking spaces.
Located in a small cul-de-sac of just three homes, the property has been used as the show home and benefits from an array of upgrades and fittings, including carpet and tiling throughout, fitted white goods, decoration, curtains and blinds, a fibre optic network system, burglar alarm, smoke alarms and mev air circulation system.
Master bedroom incorporates a stylish ensuite, family bathroom and ground floor WC.
The rear garden has been professionally landscaped to feature a large lawned area, paved pathways and patios and a decking area with a gazebo.
Having never been lived in, this home is ideal for families looking to purchase a spacious family home without the need to choose and install their own decorations and fittings and available immediately.
Being located on this popular new build development nearby to Basingstoke Town Centre, Festival Place, mainline train station and major transport links, this property is ideal for families looking for a high specification, new build property in a convenient location.
The house has 10yrs NHBC and 2yrs Bovis Homes warranties.
Front
To the front of the property there is an area laid to bark chippings with shrubs, a pathway leading to the front door where there is an overhead rain canopy, external light and an external water tap. The front door leads into an entrance hallway.
Entrance Hallway
On entering the property is a spacious hallway where there are stairs leading to the first floor landing and doors leading through to the kitchen, living room and downstairs cloakroom. There is a large understairs storage cupboard, a wall mounted radiator, power points, overhead lighting and tiled flooring.
Kitchen
Overlooking the front of the property the kitchen comprises a full range of eye and base level storage units with roll top work surfaces. There is an inset stainless steel one and a half bowl sink with a single mixer tap and draining unit, a four ring gas hob with splashback, extractor fan above and fan assisted oven below. Integral appliances include a fridge, freezer, dishwasher and washing machine. There is a wall mounted serviced boiler enclosed by a cupboard, a wall mounted radiator, overhead inset spotlights and tiled flooring.
Living Room
Overlooking the rear garden this is a spacious room with plenty of space for free standing furniture. There are double doors leading out onto the rear patio with further rear aspect windows, wall mounted radiators, multiple power points, TV, BT and Sky points, wall mounted heating thermostats, a large storage cupboard housing the alarm control system, overhead lighting and carpeted flooring.
Cloak Room
This is a white suite comprising a cistern enclosed WC and a pedestal wash hand basin with a single mixer tap and tiled splashback. There is a front aspect obscure glazed window, a wall mounted radiator, overhead lighting and tiled flooring.
First Floor Landing
Here there are doors leading to all four bedrooms and family bathroom with a hatch providing access to the loft space with a drop down ladder and boarded cat walk. There are power points, overhead lighting and carpeted flooring.
Master Bedroom
Overlooking the rear of the property this room features a built in wardrobe with hanging and storage space, an air circulation system, TV, BT, Sky and power points, fitted curtains, overhead lighting and carpeted flooring. A door leads into the en-suite.
En-Suite
Having never been used the en-suite comprises a large walk in double shower cubicle with a wall mounted shower and sliding glazed door, a wash hand basin with a single mixer tap and a cistern enclosed WC. There is a large vanity shelf, a wall mounted chrome heated towel rail, extractor fan, shaving point, partly tiled walls, overhead lighting and tiled flooring.
Bedroom Two
To the front of the property, this is another double bedroom featuring an air circulation system, BT, TV and power points, a wall mounted radiator, overhead lighting and carpeted flooring.
Bedroom Three
To the rear of the property, this is a well proportioned single bedroom featuring a wall mounted radiator, air circulation system, BT, TV and power points, overhead lighting and carpeted flooring.
Bedroom Four
This is a single bedroom with a wall mounted radiator, BT, TV and power points, air circulation system, overhead lighting and carpeted flooring.
Bathroom
Having also never been used, the bathroom comprises a large panel enclosed bath with a single mixer tap, a wall mounted built in power shower and shower screen, a cistern enclosed WC and a wash hand basin with a single mixer tap. There is also a large wall mounted heated chrome towel rail, extractor fan, partly tiled walls, overhead lighting and tiled flooring.
Rear Garden
Enclosed by wood panel fencing, the garden has been professionally landscaped and is predominately laid to lawn with a paved pathway and patio area, a block paved pathway leading to a feature decking area with a gazebo. There are various mature shrubs, borders and trees and a timber constructed storage shed.
Allocated Parking
This is located to the front of the property where there are three designated spaces for this home.
Property Location
Similar Properties
End terrace house For Sale Basingstoke End terrace house For Sale RG24 Basingstoke new homes for sale RG24 new homes for sale Flats for sale Basingstoke Flats To Rent Basingstoke Flats for sale RG24 Flats to Rent RG24 Basingstoke estate agents RG24 estate agents



.png)











