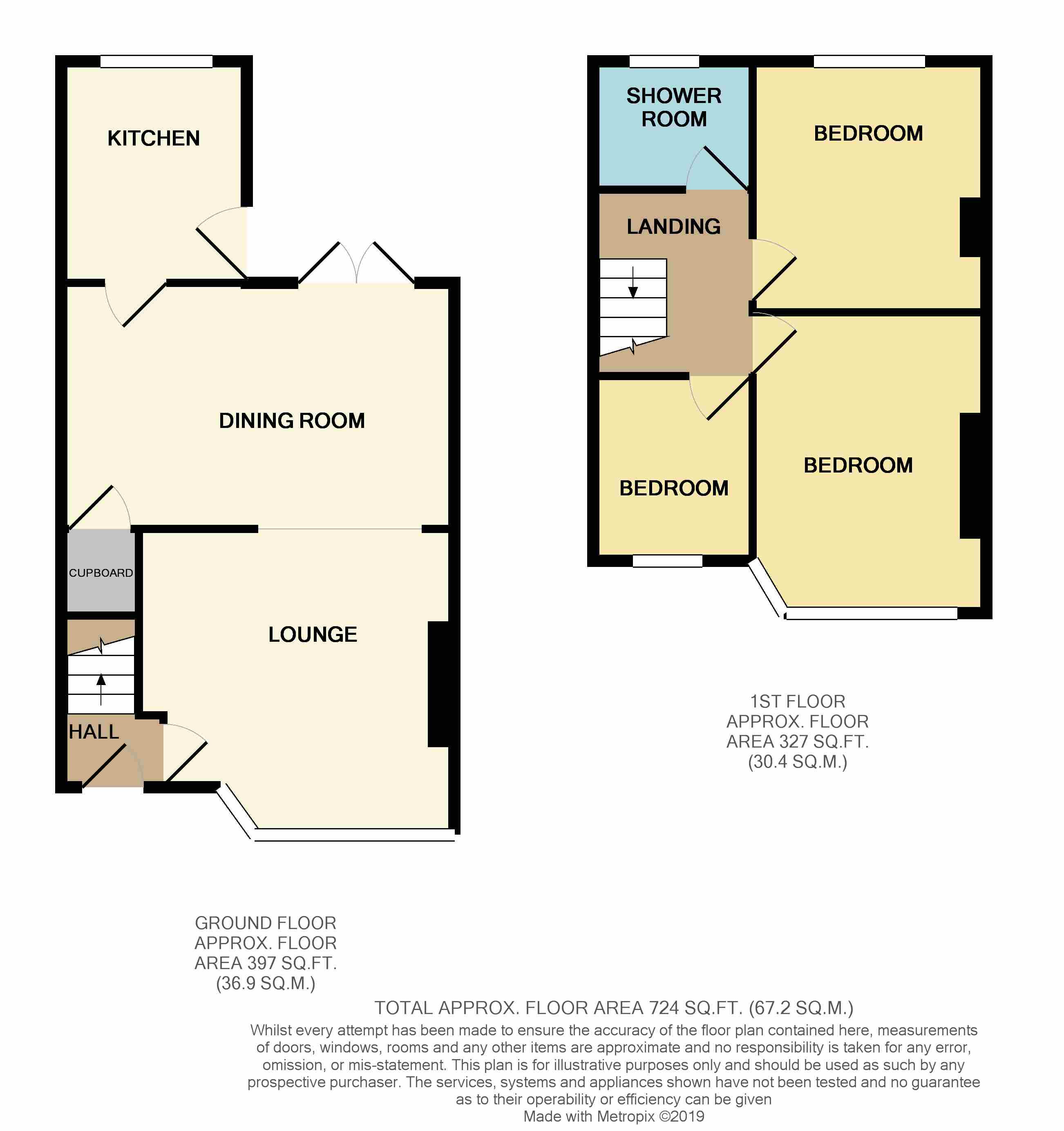3 Bedrooms End terrace house for sale in Railway Road, Chorley PR6 | £ 120,000
Overview
| Price: | £ 120,000 |
|---|---|
| Contract type: | For Sale |
| Type: | End terrace house |
| County: | Lancashire |
| Town: | Chorley |
| Postcode: | PR6 |
| Address: | Railway Road, Chorley PR6 |
| Bathrooms: | 1 |
| Bedrooms: | 3 |
Property Description
An excellently presented and traditional three bedroom end quasi semi house pleasantly situated off Harpers Lane and well placed for local amenities and the town centre. The well appointed living accommodation benefits from uPVC double glazing and offers accommodation which will be of particular interest to the family. Briefly comprising of an entrance hall, lounge with multi fuel burning stove, generous dining room, a modern fitted kitchen, three first floor bedrooms and shower room with w.C. With a useful loft room with velux window. Flagged stone areas to the front and rear with the rear also having a decked area ideal for outside dining etc. A must to view.
Ground Floor:
UPVC double glazed entrance door to:
Entrance Hall:
Gas wall heater. Access into the lounge. Staircase leading to the first floor accommodation.
Lounge: (3.85m (12' 8") x 3.75m (12' 4") into bay)
A good size reception room with a multi fuel burning stove in a recessed chimney breast with flagged stone hearth providing a lovely focal point. Laminate flooring. Double glazed uPVC bay window to the front elevation.
Dining Room: (4.80m (15' 9") x 3.00m (9' 10"))
A spacious second reception room with laminate flooring. Understairs storage cupboard. Double glazed uPVC double doors leading out to the rear garden.
Kitchen: (2.71m (8' 11") x 2.33m (7' 8"))
A splendid range of fitted wall and base units with tiled splashbacks and inset double bowl sink. Gas cooker point. Extractor hood. Plumbing for an automatic washing machine. Tiled flooring. Double glazed uPVC window and uPVC double glazed door leading out to the rear garden.
First Floor - Landing:
Double glazed uPVC side facing window. Access to the loft room via a pull down ladder.
Bedroom One: (3.56m (11' 8") x 2.85m (9' 4"))
UPVC double glazed bay window to the front elevation.
Bedroom Two: (3.01m (9' 11") x 2.84m (9' 4"))
UPVC double glazed rear facing window.
Bedroom Three: (2.23m (7' 4") x 1.84m (6' 0"))
Gas wall heater. Double glazed uPVC front facing window.
Shower Room:
A modern three piece suite in white comprising of a corner glazed and tiled walk-in shower cubicle, wash hand basin with vanity unit below and low level w.C. Part tiled walls. Halogen spotlighting. Double glazed uPVC window.
Loft Room: (3.73m (12' 3") x 2.96m (9' 9"))
This loft room has previously been utilised as an occasional bedroom or for storage etc. Fitted wardrobe, cupboards and drawers. Halogen spotlighting. Double glazed velux window.
Outside - Front:
Flagged stone to the front with boundary brick walling.
Rear:
Lovely courtyard to the rear again with flagged stone paving, raised decked patio which is ideal for outside dining/entertaining etc. Outside tap and screen fencing for added privacy.
Additional Point:
The current owners currently rent an allotment for £20 per annum from the Church which provides ample space for off road parking and also houses a detached garage which is ideal for storage.
Property Location
Similar Properties
End terrace house For Sale Chorley End terrace house For Sale PR6 Chorley new homes for sale PR6 new homes for sale Flats for sale Chorley Flats To Rent Chorley Flats for sale PR6 Flats to Rent PR6 Chorley estate agents PR6 estate agents



.png)







