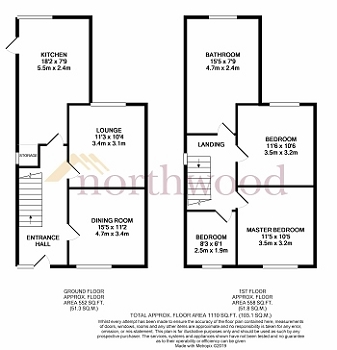3 Bedrooms End terrace house for sale in Railway Street, Springfield, Wigan WN6 | £ 110,000
Overview
| Price: | £ 110,000 |
|---|---|
| Contract type: | For Sale |
| Type: | End terrace house |
| County: | Greater Manchester |
| Town: | Wigan |
| Postcode: | WN6 |
| Address: | Railway Street, Springfield, Wigan WN6 |
| Bathrooms: | 0 |
| Bedrooms: | 3 |
Property Description
Fantastic opportunity to purchase a traditional 1930's three bedroom end town house offering a generous amount of square footage. The highly desirable Railway Street is set within walking distance of Wigan town centre with its abundance of local amenities and public transport, whilst popular motorway networks are within easy reach. On entrance to the ground floor reveals; Welcoming entrance hallway, bright and airy dining room, spacious lounge and well equipped kitchen. To the first floor are two double bedrooms, single bedroom and larger than average family bathroom. On-road parking can be found to the front and externally to the rear of the property is an easy to maintain sunny rear garden with detached garage. Offered for sale with no onward chain.
Entrance Hallway
uPVC door to front aspect with glazed upper, uPVC double glazed window to front aspect, coved ceiling, ceiling light point, stairs leading to first floor, storage cupboard, wall mounted radiator and wooden floorboards.
Dining Room 15'5" x 11'2" (4.69m x 3.40m)
Ceiling light point, uPVC double glazed window to front aspect, feature fire surround, wall mounted radiator and laminate flooring.
Lounge 15'5" x 11'2" (4.69m x 3.40m)
Ceiling light point, coved ceiling, uPVC double glazed window to rear aspect, gas fire with feature surround, wall mounted radiator and laminate flooring.
Kitchen 18'2" x 7'9" (5.53m x 2.36m)
Ceiling light point, uPVC door to side aspect, uPVC double glazed window to rear aspect, range of wall and base units, gas cooker and hob with over head extractor fan, stainless steel sink, space for washing machine and fridge/freezer, storage cupboard, wall mounted radiator and laminate flooring.
First floor
Landing
Access to loft space, coved ceiling, ceiling light point, uPVC double glazed widow to side aspect and carpeted flooring.
Master Bedroom 11'5" x 10'5" (3.47m x 3.17m)
Ceiling light point, uPVC double glazed window to rear aspect, built in cupboard, wall mounted radiator and carpeted flooring.
Bedroom Two 11'6" x 10'6" (3.50m x 3.20m)
Ceiling light point, uPVC double glazed window to front aspect, wall mounted radiator and carpeted flooring.
Bedroom Three 8'3" x 6'1" (2.51m x 1.85m)
Ceiling light point, uPVC double glazed window to front aspect wall mounted radiator and carpeted flooring.
Family Bathroom 15'5" x 7'9" (4.69m x 2.36m)
Ceiling light point, uPVC double glazed window to rear aspect, enclosed shower cubicle, panelled corner bath, pedestal sink, WC, wall mounted radiator and laminate flooring.
Exernal
Garage
Up and over door, power supply and door to side aspect.
Garden
On- road parking can be found to the front. To the rear of the property is an enclosed rear garden with pretty border plants. Not overlooked to to the rear.
Tenure
Tenure: 999 years (less 10 days) from 12 November 1934
Property Location
Similar Properties
End terrace house For Sale Wigan End terrace house For Sale WN6 Wigan new homes for sale WN6 new homes for sale Flats for sale Wigan Flats To Rent Wigan Flats for sale WN6 Flats to Rent WN6 Wigan estate agents WN6 estate agents



.png)











