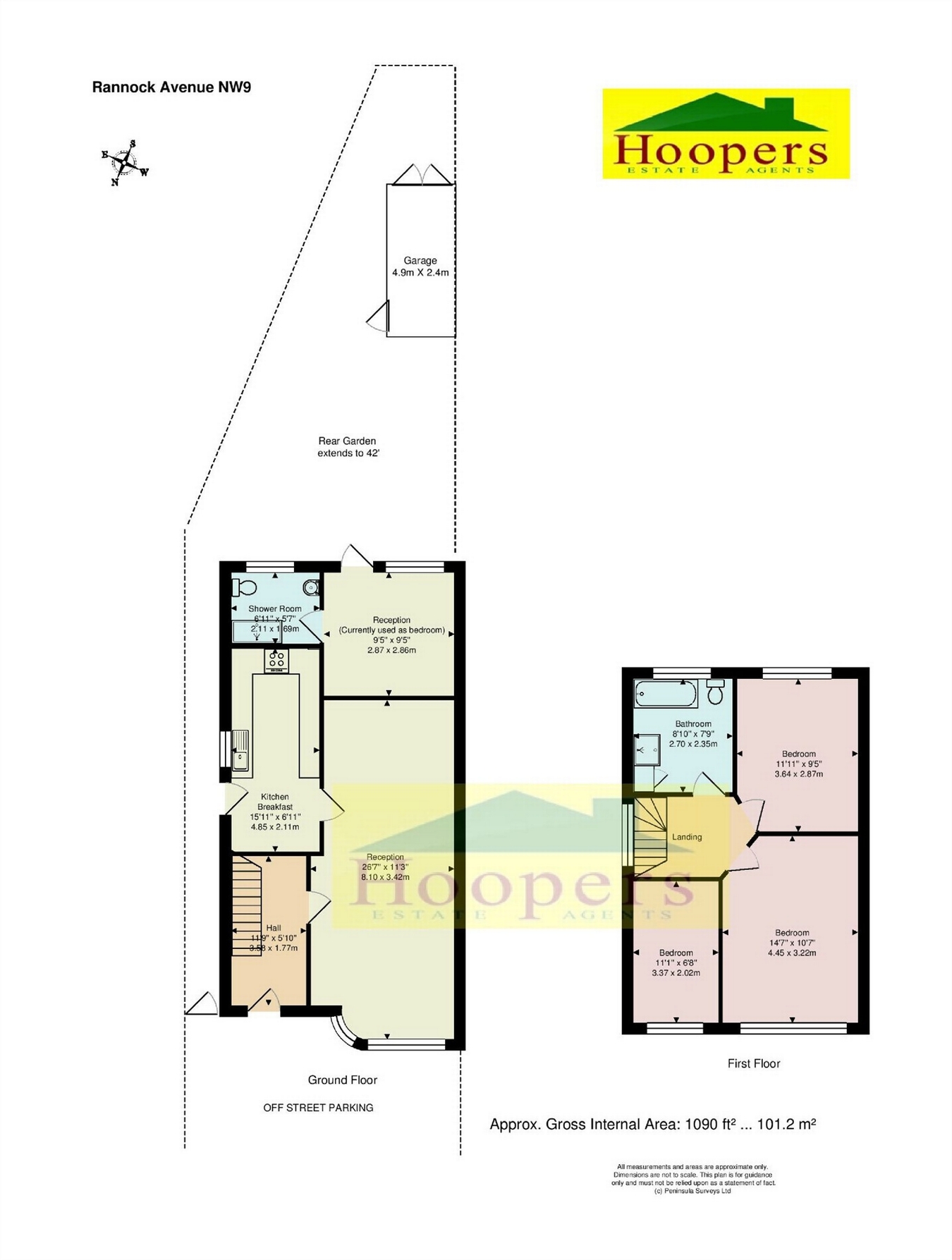3 Bedrooms End terrace house for sale in Rannock Avenue, London NW9 | £ 535,000
Overview
| Price: | £ 535,000 |
|---|---|
| Contract type: | For Sale |
| Type: | End terrace house |
| County: | London |
| Town: | London |
| Postcode: | NW9 |
| Address: | Rannock Avenue, London NW9 |
| Bathrooms: | 0 |
| Bedrooms: | 3 |
Property Description
An end terrace 1930’s built house in this residential road parallel to Wood Lane and being located within a few hundred yards of Church Lane shopping facilities and bus services.
Gas Central heating
Double glazed windows
Ground floor rear extension
Three good sized bedrooms
Large family bathroom/WC to first floor and additional shower room/WC to ground floor
Garage to rear of property
Off street parking to front of property
Chain free sale
The nearest stations are Kingsbury (Jubilee Line) or Wembley Park (Metropolitan and Jubilee Line)
Ground Floor:
Entrance Hall:
Under stairs cupboard.
Through Lounge:
26’7” x 11’3” (8.10m x 3.42m) Double glazed patio doors from rear to extension providing additional room which could be used for many purposes.
En-suite Shower Room/WC:
Open shower. Low level WC. Wash hand basin with cupboard below. Ceramic tiling to floor and walls.
Kitchen:
15’11” x 6’11” (4.85m x 2.11m). Ceramic tiled flooring. Fitted wall and base cupboards with work surfaces above. Ceramic tiling to walls. Single drainer sink unit with mixer tap. Built-in gas hob with extractor hood above. Plumbing for washing machine and dishwasher. Door to garden.
First Floor:
Bedroom 1 (front):
14’7” x 10’7” (4.45m X 3.22m) Double glazed window.
Bedroom 2 (rear):
11’11” x 9’5” (3.64m x 2.87m) Double glazed window.
Bedroom 3 (front):
11’1” x 6’8” (3.37m x 2.02m) Double glazed window.
Bathroom/WC:
Spacious room comprising panelled bath with mixer tap and hand shower. Separate shower cubicle. Low level WC with concealed cistern. Vanity wash hand basin with mixer tap and cupboard below. Ceramic tiling to floor and walls. Heated towel rail. Cupboard with hot water tank.
Landing:
Hatch to loft space (not inspected). Window to side wall.
External features:
Off street parking to front garden. Side pedestrian access. Rear garden. Detached garage to rear of property (approached via a rear service road).
Property Location
Similar Properties
End terrace house For Sale London End terrace house For Sale NW9 London new homes for sale NW9 new homes for sale Flats for sale London Flats To Rent London Flats for sale NW9 Flats to Rent NW9 London estate agents NW9 estate agents



.jpeg)











