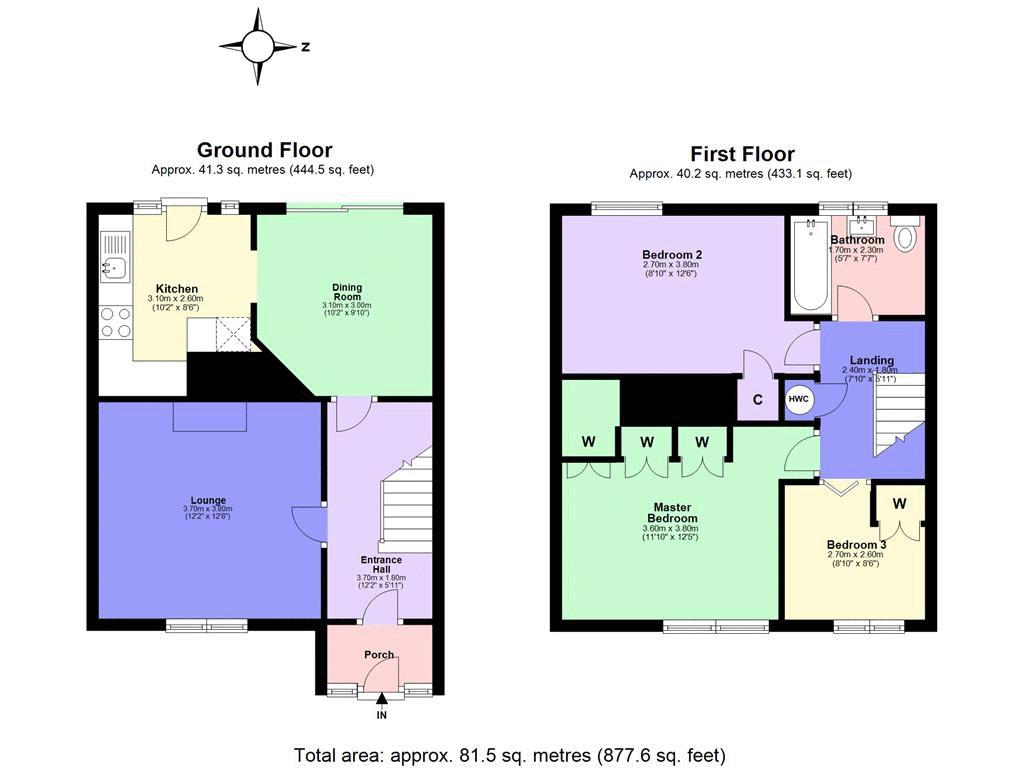3 Bedrooms End terrace house for sale in Rectory Grove, Hampton TW12 | £ 450,000
Overview
| Price: | £ 450,000 |
|---|---|
| Contract type: | For Sale |
| Type: | End terrace house |
| County: | London |
| Town: | Hampton |
| Postcode: | TW12 |
| Address: | Rectory Grove, Hampton TW12 |
| Bathrooms: | 1 |
| Bedrooms: | 3 |
Property Description
**Fantastic Potential stpp**Amazing School Catchment**Convenient Transport Links**
Situated in a quiet residential area with access to good local amenities, fantastic school catchment and convenient bus and train links, this good sized family home comes to market with heaps of potential to extend up and out subject to the usual planning permissions.
Downstairs offers two large reception rooms and a decent sized kitchen whilst upstairs offers 3 good sized bedroom and a family bathroom. To the front of the property there is a large driveway and to the rear an 95ft West facing garden.
This is a well positioned family home brimming with potential. Don't delay, book your viewing today.
Lounge (12' 2'' x 12' 6'' (3.7m x 3.8m))
A good sized lounge, neutral in decor, overlooking the front of this good sized family home.
Dining Room (10' 2'' x 9' 10'' (3.1m x 3m))
Offering scope for extension subject to the usual permissions, this large dining room opens up to the kitchen and offers direct access to the garden via patio doors.
Kitchen (10' 2'' x 8' 6'' (3.1m x 2.6m))
Offering heaps of potential, this large kitchen offers direct access to the garden and benefits from ample work space, storage and all of the expected space for appliances.
Master Bedroom (11' 10'' x 12' 6'' (3.6m x 3.8m))
A very good sized master bedroom overlooking the front of this substantial family home. Benefiting from good natural light and fitted wardrobes.
Bedroom 2 (8' 10'' x 12' 6'' (2.7m x 3.8m))
Another good sized double bedroom overlooking the rear of this fantastic family home. Bright and spacious and offering a small built in wardrobe.
Bedroom 3 (8' 6'' x 8' 10'' (2.6m x 2.7m))
Not a box room! This good sized single bedroom offers enough space for a single bed and expected furniture.
Family Bathroom (5' 7'' x 7' 7'' (1.7m x 2.3m))
Fully tiled, the family bathroom offers a shower over bath, vanity sink and WC.
First Floor Landing (7' 10'' x 5' 11'' (2.4m x 1.8m))
Entrance Hall (12' 2'' x 5' 11'' (3.7m x 1.8m))
Property Location
Similar Properties
End terrace house For Sale Hampton End terrace house For Sale TW12 Hampton new homes for sale TW12 new homes for sale Flats for sale Hampton Flats To Rent Hampton Flats for sale TW12 Flats to Rent TW12 Hampton estate agents TW12 estate agents



.png)
