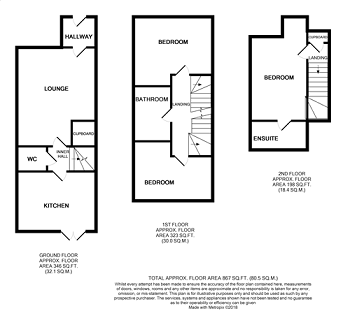3 Bedrooms End terrace house for sale in Redshank Place, Sandbach CW11 | £ 185,000
Overview
| Price: | £ 185,000 |
|---|---|
| Contract type: | For Sale |
| Type: | End terrace house |
| County: | Cheshire |
| Town: | Sandbach |
| Postcode: | CW11 |
| Address: | Redshank Place, Sandbach CW11 |
| Bathrooms: | 0 |
| Bedrooms: | 3 |
Property Description
A well presented modern townhouse built by Persimmon Homes, situated in a popular residential development within Sandbach, close to local schooling and commuter links. In brief, the accommodation comprises; entrance hall, lounge, inner hall, dining kitchen and WC. To the first floor there are two double bedrooms and a family bathroom. To the second floor is the master bedroom with en suite. Outside there are two parking spaces to the front and lawned garden to the rear.
Entrance Hallway
Upvc double glazed panelled door. Single panelled radiator. Door leads to the lounge.
Lounge 4.49m x 3.62m (14'9" x 11'11")
Upvc double glazed window to the front. Double panelled radiator. White fireplace and hearth with tiled insert. TV point. Door leads to the inner hallway and door to the understairs storage area.
Inner Hallway
Stairs rise to the first floor. Doors lead off to the downstairs w.C. And dining kitchen. Single panelled radiator.
Dining Kitchen 3.61m x 2.60m (11'10" x 8'6")
Upvc double glazed window and Upvc double glazed opening doors to the rear. The kitchen is fitted with a range of wall and base units with drawers with complimentary wood effect work surfaces over, grey tiled splash backs and stainless steel one and half bowl sink unit with mixer tap. Integrated oven, hob, extractor fan, dishwasher and washing machine with space for fridge freezer. Double panelled radiator. Ample space for dining table and chairs.
Downstairs W.C.
Fitted with a white suite comprising low level w.C and pedestal hand wash basin. Single panelled radiator.
First Floor Landing
Doors lead off to all rooms. Double panelled radiator. Stairs rise to the second floor.
Bedroom Two 3.63m x 3.21m (11'11" x 10'6")
Two Upvc double glazed window to the front. Double panelled radiator.
Bedroom Three 3.60m x 2.67m (11'10" x 8'9")
Upvc double glazed window to the rear. Double panelled radiator.
Family Bathroom
Fitted with a white suite comprising low level W.C., pedestal hand wash basin and panelled bath with shower attachment. Single panelled radiator.
Second Floor Landing.
Door leading to useful storage cupboard. Door leads to the master suite.
Master Bedroom 4.90m x 2.60m (16'1" x 8'6")
Upvc double glazed window to the front. Double panelled radiator. Door leads to the en suite.
En Suite
Double glazed skylight style window to the rear. Fitted with a white suite comprising low level w.C., pedestal hand wash basin and shower cubicle with electric shower. Double panelled radiator.
Outside
To the front there is double driveway providing off road parking for two cars. Pathway to the side with gated access to the rear garden. The rear garden is laid to lawn with shaped patio area and fencing panels defining the boundaries.
Property Location
Similar Properties
End terrace house For Sale Sandbach End terrace house For Sale CW11 Sandbach new homes for sale CW11 new homes for sale Flats for sale Sandbach Flats To Rent Sandbach Flats for sale CW11 Flats to Rent CW11 Sandbach estate agents CW11 estate agents



.png)

