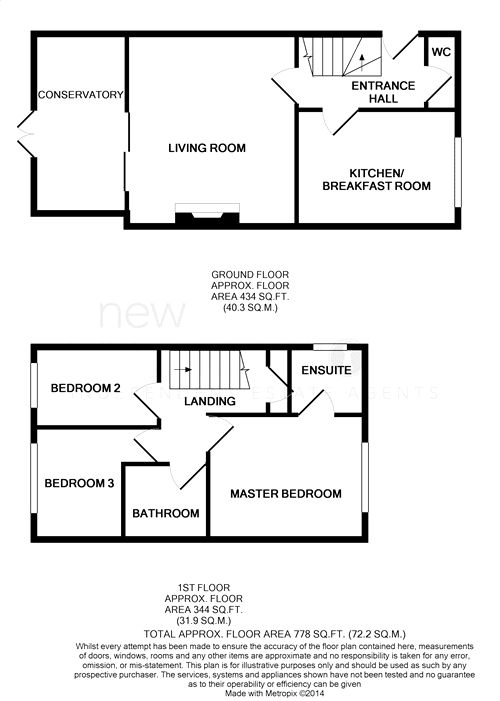3 Bedrooms End terrace house for sale in Redwell Avenue, Bexhill-On-Sea, East Sussex TN39 | £ 239,950
Overview
| Price: | £ 239,950 |
|---|---|
| Contract type: | For Sale |
| Type: | End terrace house |
| County: | East Sussex |
| Town: | Bexhill-on-Sea |
| Postcode: | TN39 |
| Address: | Redwell Avenue, Bexhill-On-Sea, East Sussex TN39 |
| Bathrooms: | 0 |
| Bedrooms: | 3 |
Property Description
A 3 bedroom end of terrace house, master having ensuite shower room, lounge, modern kitchen/breakfast room, ground floor WC, family bathroom with WC and conservatory, double glazed windows, gas fired central heating, gardens to two sides and two private parking bays. EPC- Awaited.
Entrance Hall
A double glazed front door opens to an entrance hall with radiator, under stairs storage cupboard.
Cloakroom/WC
Low suite WC, wall mounted hand basin with tiled splash back, extractor fan, wall mounted modern trip switch fuse box.
Sitting Room
4.50m x 3.86m (14' 9" x 12' 8") Having radiator, TV and telephone point, recessed feature fireplace with fitted cupboards into recesses, double glazed sliding doors opening to the conservatory.
Conservatory
3.43m x 2.84m (11' 3" x 9' 4") A modern brick built conservatory, fully double glazed with wall lights, double glazed French doors giving access to the rear garden.
Kitchen/Breakfast Room
3.66m x 2.64m (12' x 8' 8") Comprising a range of modern work surfaces with matching breakfast bar, inset stainless steel sink unit with mixer tap and single drainer, gas hob with fitted cooker hood and extractor fan over, a range of cupboards and drawers beneath with matching wall mounted units, built in oven and grill, plumbing for both washing machine and dishwasher, space for fridge and freezer, double glazed window.
First Floor Landing
From the hallway a turning stair case rises to the first floor landing with double glazed window, loft hatch.
Master Bedroom
3.25m x 2.79m (10' 8" x 9' 2") Built in triple wardrobe cupboard, radiator, TV point and double glazed window.
Ensuite Shower Room
Fitted shower cubicle tiled to ceiling height, low suite WC and matching pedestal basin with mixer tap and tiled splash back, wall mounted electric shaver point, double glazed window, airing cupboard housing combination boiler.
Bedroom 2
2.84m x 1.83m (9' 4" x 6' ) Radiator, telephone point and double glazed window.
Bedroom 3
2.59m x 2.01m (8' 6" x 6' 7") Radiator and double glazed window.
Bathroom
Comprising a modern suite with fitted panelled bath having shower over, low suite WC, matching pedestal basin, part tiled walls and radiator.
Outside
This property enjoys gardens to two sides. The area to the side of the property is laid to paved patio with gated access to the front, hard standing for timber shed and creating an ideal outside entertaining/seating area. The area immediately adjacent to the property opens to raised decking with steps descending to the principle area of garden which is laid to lawn with fenced borders and various fruit trees.
Parking
There are two reserved parking bays to the front of the property.
Property Location
Similar Properties
End terrace house For Sale Bexhill-on-Sea End terrace house For Sale TN39 Bexhill-on-Sea new homes for sale TN39 new homes for sale Flats for sale Bexhill-on-Sea Flats To Rent Bexhill-on-Sea Flats for sale TN39 Flats to Rent TN39 Bexhill-on-Sea estate agents TN39 estate agents



.png)




