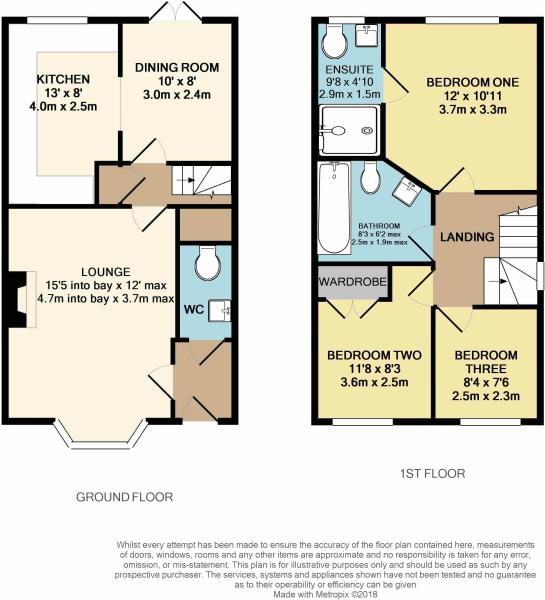3 Bedrooms End terrace house for sale in Reed Court, Greenhithe, Kent DA9 | £ 375,000
Overview
| Price: | £ 375,000 |
|---|---|
| Contract type: | For Sale |
| Type: | End terrace house |
| County: | Kent |
| Town: | Greenhithe |
| Postcode: | DA9 |
| Address: | Reed Court, Greenhithe, Kent DA9 |
| Bathrooms: | 2 |
| Bedrooms: | 3 |
Property Description
Guide price: £375,000 - £400,000. Benefitting from a driveway to front for two cars plus one additional parking bay and planning permission for a double and a single storey extension makes this one of the most desirable plots on the development.
Also featuring a ground floor cloakroom, two reception rooms, modern kitchen, three bedrooms, two bathrooms and a generous rear garden. Your first internal viewing is highly recommended.
Exterior
Rear Garden: Patio area. Laid to lawn. Shrub borders. Side pedestrian access. Garden shed. Outside tap.
Parking: Driveway to front for two cars plus and additional allocated parking bay.
Owners Comment
We have lived in this house for 6 years and will be very sad to leave! We've made so many happy memories here as first time buyers, no bigger than welcoming our two daughters! The Ingress Park development itself is stunning, and Reed Court has given us our own little road to enjoy with fantastic neighbours on all sides. We've looked after the house well and made a number of improvements including extending the driveway, boarding the loft and improving the lovely garden. We initially wanted to stay and went through the process required to gain planning permission for extending the side and rear of the house - which was approved! However, in that time our job situation changed in terms of location, and now we need to relocate. If you choose to purchase the house, then you will be buying a well loved home to make your own with the opportunity to extend considerably if you wish
Entrance Hall:
Entrance door. Laminate flooring. Radiator. Telephone point. Coving.
Ground Floor Cloakroom:
Laminate flooring. Radiator. Pedestal wash hand basin. Pedestal wash hand basin. Local tiling. Extractor fan.
Lounge: (14' 6" x 12' 0" (4.42m x 3.66m))
Double glazed bay window to front. Laminate flooring. Two radiators. Gas feature fireplace with surround. Tv aerial point. Telephone point. Coving.
Dining Room: (9' 7" x 7' 11" (2.92m x 2.41m))
Double glazed french doors leading to garden. Laminate flooring. Radiator. Coving. Archway to kitchen.
Lobby:
Laminate flooring. Stairs to first floor with cupboard under.
Kitchen: (12' 10" x 7' 3" (3.9m x 2.2m))
Double glazed window to rear. Tiled flooring. Radiator. Modern range of wall and base units with work tops over. Sink unit. Integrated oven, hob and extractor hood. Integrated fridge freezer. Integrated dishwasher. Space for washing machine. Spot lights. Cupboard housing boiler. Local tiling.
Landing:
Laminate flooring. Access to loft. Airing cupboard.
Bedroom One: (9' 6" x 10' 7" (2.9m x 3.23m))
Double glazed window to rear. Laminate flooring. Radiator. Fitted wardrobe. Telephone point.
En-Suite:
Frosted double glazed window to rear. Tiled flooring. Radiator. Low level WC. Pedestal wash hand basin. Enclosed shower cubicle. Spot lights. Extractor fan. Shaver point. Local tiling.
Bedroom Two: (10' 1" x 8' 1" (3.07m x 2.46m))
Double glazed window to front. Laminate flooring. Radiator.
Bedroom Three: (7' 2" x 6' 11" (2.18m x 2.1m))
Double glazed window to front. Laminate flooring. Radiator.
Bathroom:
Frosted double glazed window to side. Tiled flooring. Radiator. Low level WC. Pedestal wash hand basin. Panelled bath with shower attachment. Local tiling. Shaver point. Extractor fan. Spot lights.
Property Location
Similar Properties
End terrace house For Sale Greenhithe End terrace house For Sale DA9 Greenhithe new homes for sale DA9 new homes for sale Flats for sale Greenhithe Flats To Rent Greenhithe Flats for sale DA9 Flats to Rent DA9 Greenhithe estate agents DA9 estate agents



.png)




