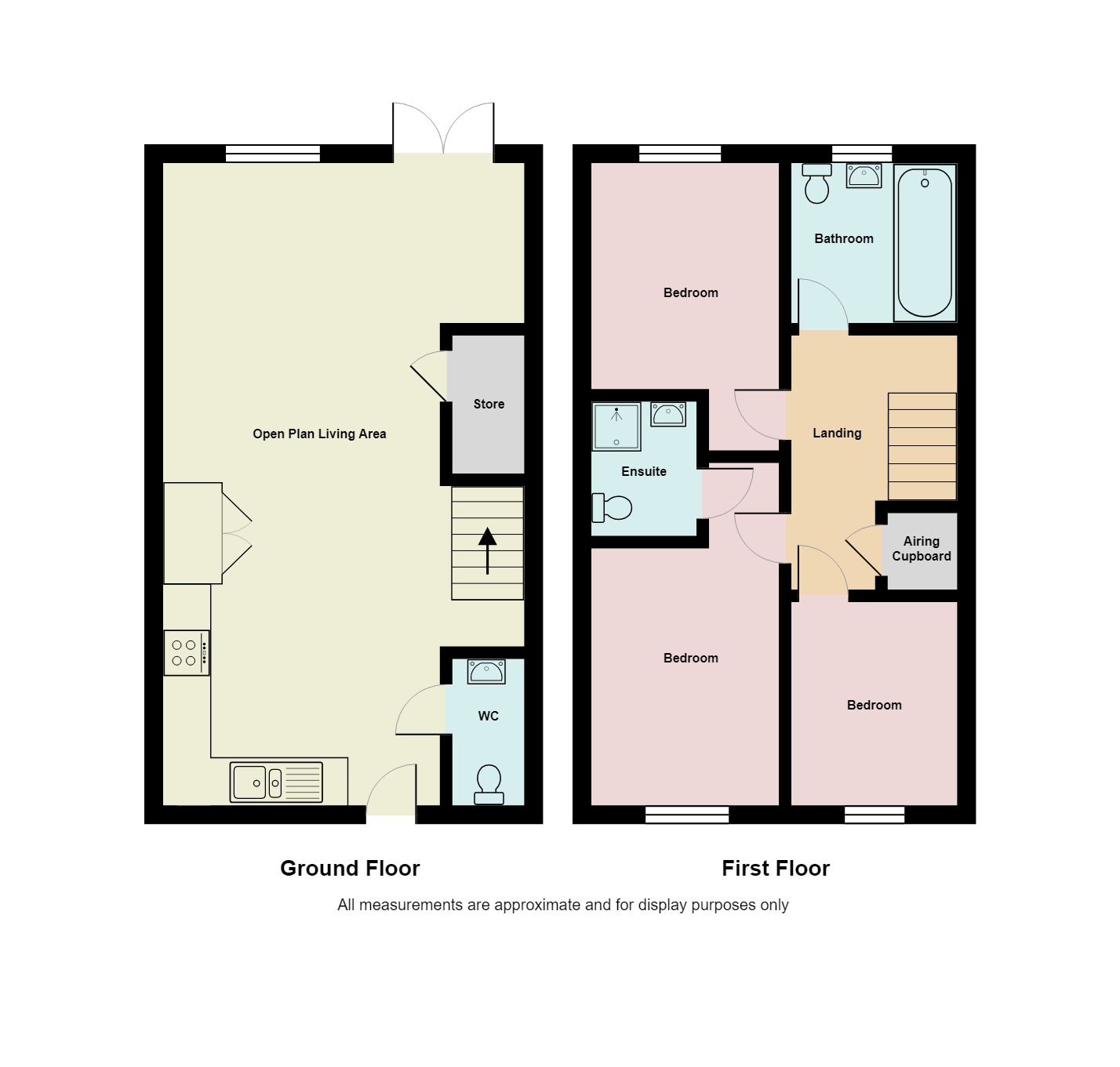3 Bedrooms End terrace house for sale in Regal Way, Hanley, Stoke-On-Trent ST1 | £ 150,000
Overview
| Price: | £ 150,000 |
|---|---|
| Contract type: | For Sale |
| Type: | End terrace house |
| County: | Staffordshire |
| Town: | Stoke-on-Trent |
| Postcode: | ST1 |
| Address: | Regal Way, Hanley, Stoke-On-Trent ST1 |
| Bathrooms: | 2 |
| Bedrooms: | 3 |
Property Description
Modern property with parking, garden and en suite bathroom. Martin & Co welcome to market this spacious family home. On the ground floor there is an open plan living space and a cloakroom. On the ground floor there are three bedrooms one of which has an en suite bathroom and a family bathroom. The property is conveniently locate for access to Hanley town centre. An early inspection is recommended.
Open plan living area 15' 1" x 26' 10" (4.6m x 8.19m) Entered via part glazed door - Spacious living space with plenty of natural light provided by UPVC double glazed windows to front and rear and UPVC French doors which open onto the enclosed rear garden. Heating is provided by various wall mounted radiators and the flooring has wood effect laminate. There is also an under stairs storage cupboard. The kitchen comprises of a range of base units with contrasting worktop over, wall units, stainless steel sink and drainer with mixer tap over, gas hob and with oven below. There are a range of integrated appliances including fridge freezer, dish washer and washing machine.
Cloakroom White suite comprising of WC, and pedestal wash hand basin. Wall mounted radiator, part tiled walls and laminate flooring. Wall mounted radiator and UPVC double glazed window to front elevation.
Stairs and landing Carpeted flooring, loft access and airing cupboard.
Bedroom 7' 10" x 10' 9" (2.39m x 3.28m) Carpeted flooring, wall mounted radiator and UPVC double glazed window to front elevation. Door leading to:-
ensuite 4' 6" x 5' 7" (1.39m x 1.71m) White suite comprising of WC, pedestal wash hand basin and shower. Vinyl flooring, part tiled walls and heated towel rail.
Bedroom 6' 11" x 8' 5" (2.11m x 2.59m) Carpeted flooring, wall mounted radiator and UPVC double glazed window to front elevation.
Bedroom 7' 10" x 9' 11" (2.39m x 3.03m) Carpeted flooring, wall mounted radiator and UPVC double glazed window
family bathroom 6' 11" x 6' 8" (2.11m x 2.04m) White suite comprising of WC, pedestal wash hand basin and bath with shower head off taps. UPVC obscure double glazed window to rear elevation. Vinyl flooring, tiled walls and heated towel rail.
Property Location
Similar Properties
End terrace house For Sale Stoke-on-Trent End terrace house For Sale ST1 Stoke-on-Trent new homes for sale ST1 new homes for sale Flats for sale Stoke-on-Trent Flats To Rent Stoke-on-Trent Flats for sale ST1 Flats to Rent ST1 Stoke-on-Trent estate agents ST1 estate agents



.png)











