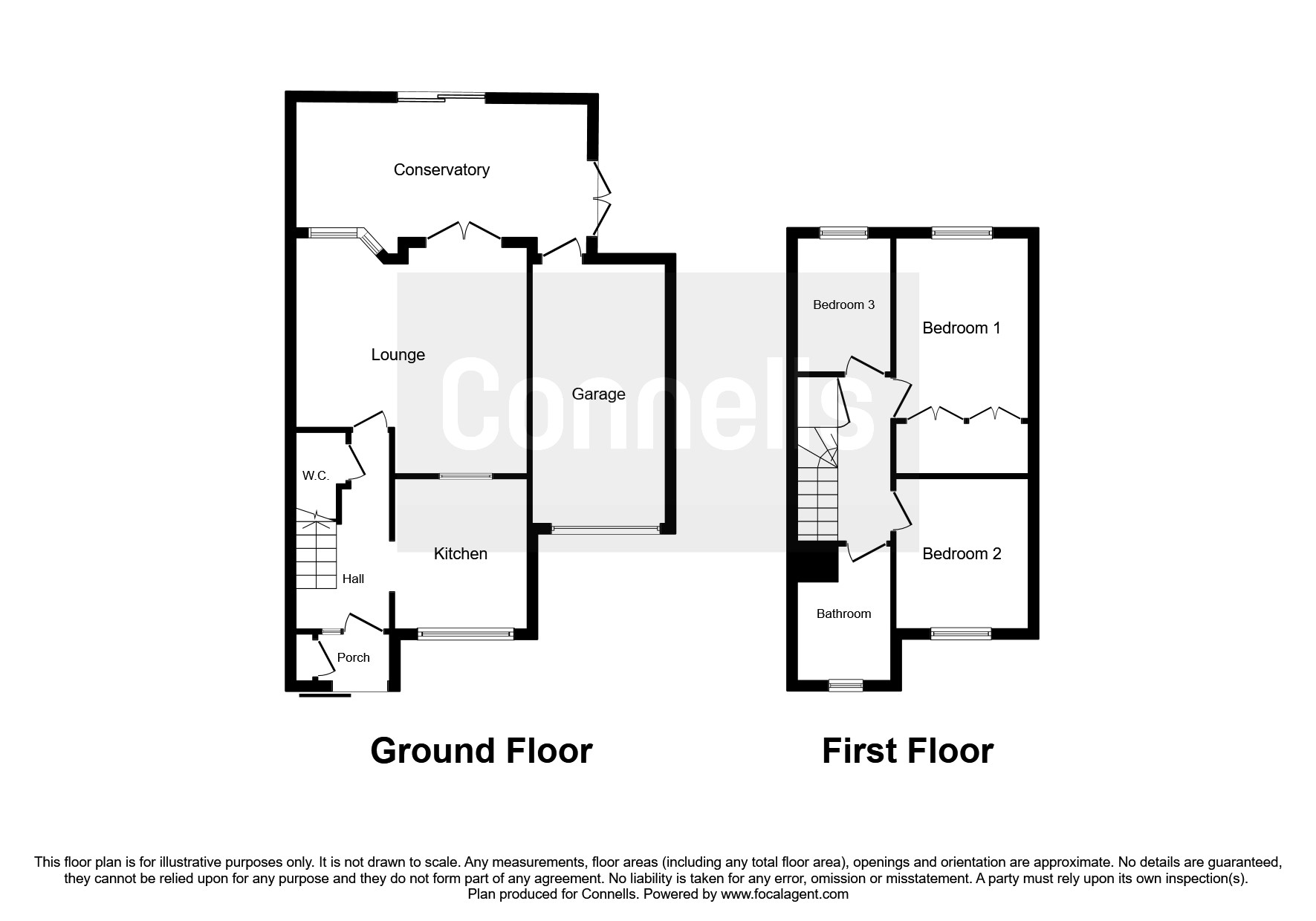3 Bedrooms End terrace house for sale in Regent Close, Merstham, Redhill RH1 | £ 450,000
Overview
| Price: | £ 450,000 |
|---|---|
| Contract type: | For Sale |
| Type: | End terrace house |
| County: | Surrey |
| Town: | Redhill |
| Postcode: | RH1 |
| Address: | Regent Close, Merstham, Redhill RH1 |
| Bathrooms: | 1 |
| Bedrooms: | 3 |
Property Description
Summary
Tucked away in a sought after and rarely available private cul-de-sac this three bedroom family home offers plenty of room for the family to spread out & grow. With stylish fittings along with upgrades made by the current owners all you need to do here is unpack your belongings on moving day.
Description
This fabulous family home is tucked away in a private a cul-de-sac which is approached via a driveway with space for two vehicles lengthways.
The home has been recently redecorated with on trend decor in each of the rooms & is superbly presented throughout.
Inside, the ground floor flows effortlessly with an entrance porch that leads through to a spacious hallway which has a handy w.C & to your right is a modern & stylish kitchen which has ample matte black shaker style units with contrasting wooden work tops over.
The cosy living room leads through to the conservatory where you could utilise this space as a dining room, perfect for dinner parties or even a children's play room.
The conservatory offers access to the garage which houses the boiler & has an electric roller door.
Upstairs, you will find three well proportioned bedrooms, with bedroom one offering fitted wardrobes. The luxury & newly refurbished bathroom, lined in contemporary tiles & is the perfect room to end the day by enjoying a long soak in the tub.
As the rear garden is enclosed on all sides, there is plenty of room for children to play & there is an area of patio covered by wooden pergola which will make the perfect space for those summer barbecues and alfresco dining.
Regent Close is situated in the heart of the village of Merstham, where there are plentiful convenience stores, coffee shops, excellent schools & public transportation links.
Ground Floor
Entrance Porch
Entrance Hallway
W.C
Kitchen 10' 2" x 8' 7" ( 3.10m x 2.62m )
Living Room 15' x 13' 7" Max ( 4.57m x 4.14m Max )
Conservatory 18' 10" x 10' 3" Max ( 5.74m x 3.12m Max )
First Floor
Landing
Bedroom One 11' 8" Plus Wardrobes x 8' 6" ( 3.56m Plus Wardrobes x 2.59m )
Bedroom Two 9' 10" x 8' 6" ( 3.00m x 2.59m )
Bedroom Three 8' 7" x 6' 3" ( 2.62m x 1.91m )
Bathroom 8' 9" Max x 6' 2" ( 2.67m Max x 1.88m )
Outside
Rear Garden
Front Garden
Driveway Parking
Garage 16' 10" x 8' 7" ( 5.13m x 2.62m )
1. Money laundering regulations - Intending purchasers will be asked to produce identification documentation at a later stage and we would ask for your co-operation in order that there will be no delay in agreeing the sale.
2: These particulars do not constitute part or all of an offer or contract.
3: The measurements indicated are supplied for guidance only and as such must be considered incorrect.
4: Potential buyers are advised to recheck the measurements before committing to any expense.
5: Connells has not tested any apparatus, equipment, fixtures, fittings or services and it is the buyers interests to check the working condition of any appliances.
6: Connells has not sought to verify the legal title of the property and the buyers must obtain verification from their solicitor.
Property Location
Similar Properties
End terrace house For Sale Redhill End terrace house For Sale RH1 Redhill new homes for sale RH1 new homes for sale Flats for sale Redhill Flats To Rent Redhill Flats for sale RH1 Flats to Rent RH1 Redhill estate agents RH1 estate agents



.png)










