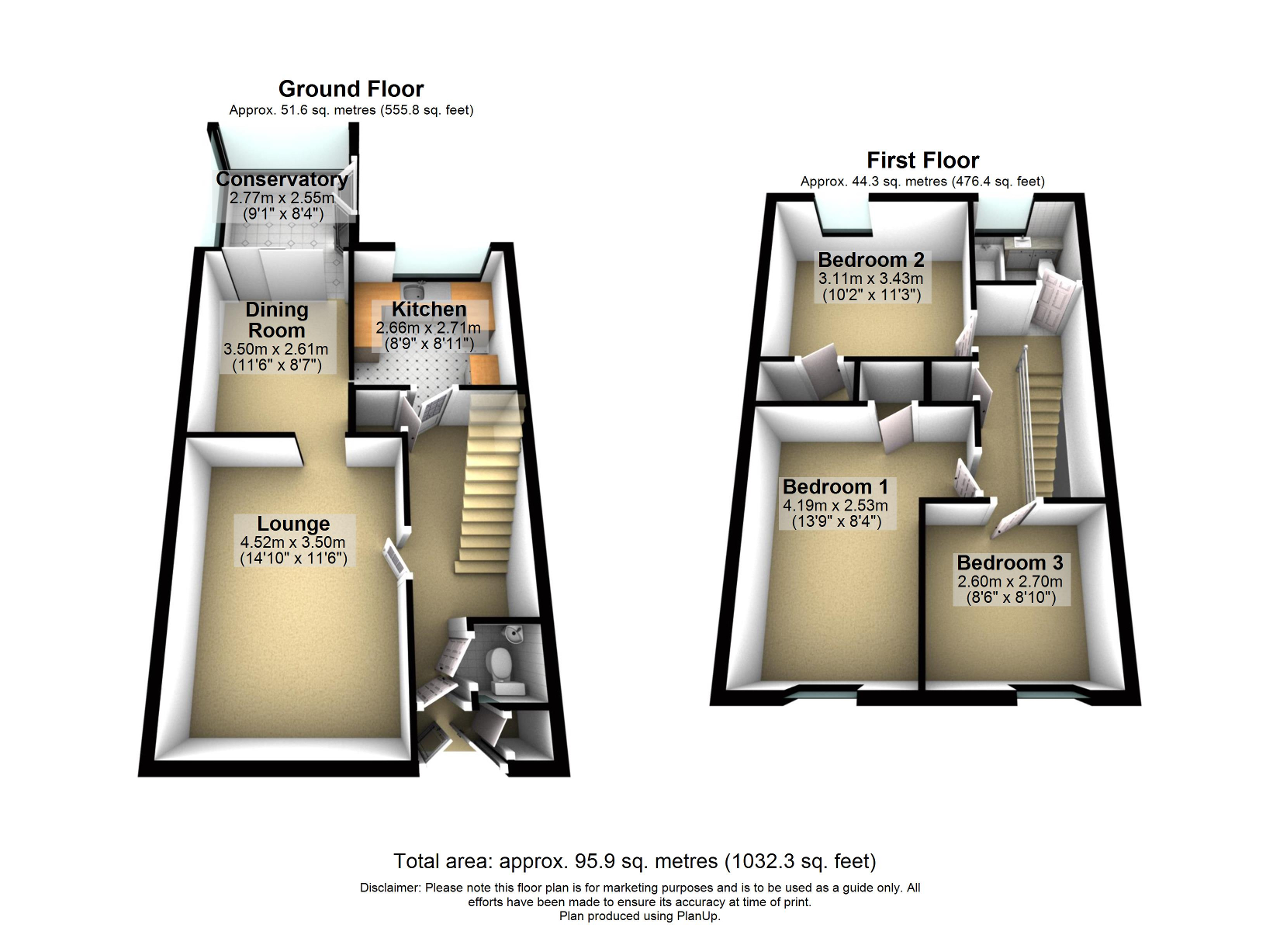3 Bedrooms End terrace house for sale in Renown Close, Birchwood, Warrington, Cheshire WA3 | £ 129,950
Overview
| Price: | £ 129,950 |
|---|---|
| Contract type: | For Sale |
| Type: | End terrace house |
| County: | Cheshire |
| Town: | Warrington |
| Postcode: | WA3 |
| Address: | Renown Close, Birchwood, Warrington, Cheshire WA3 |
| Bathrooms: | 0 |
| Bedrooms: | 3 |
Property Description
Courtyard Homes are pleased to offer for sale this end terrace property located in Birchwood close by to local amenities and network links. The property briefly comprises of; entrance porch, inner hallway, downstairs w.C, lounge, dining room, kitchen and conservatory. To the first floor are three good sized bedrooms and family bathroom. Externally, to the front of the property is an enclosed pebble stone area and pathway to the front entrance. To the rear, the property benefits from not being directly overlooked and is laid to lawn with a stone flagged patio area and fencing to the perimeter. The property is sold with a detached garage which provides allocated parking for two vehicles (1x in the garage and 1x in front). Further parking is available to the front of the property once a free permit has been requested.
Ground Floor
Entrance Porch
A UPVC construction with further door opening to the inner hallway.
Inner Hallway & W.C
Stairs lead to the first floor with an integrated cupboard providing useful storage space. The downstairs w.C is fitted with low level w.C, corner wash hand basin and tiled flooring.
Lounge
A good size sitting room with window to the front elevation and doorway leading to the dining room.
Dining Room
A further reception area currently used as a dining room with door opening to the kitchen and sliding patio door opening to the conservatory.
Conservatory
A brick base construction with door providing external access to the rear garden. This room benefits from a fully fitted log burning stove perfect for those cold nights.
Kitchen
A fully fitted kitchen complete with wall and base units, work surfaces and window to the rear elevation. Space is provided for a washing machine, oven and fridge freezer.
First Floor
1st Floor
Stairs lead to the first floor landing with two integrated cupboards providing useful storage space.
Master Bedroom
A double bedroom with window to the front elevation and integrated storage cupboard.
Bedroom Two
A further double bedroom with window overlooking the rear garden.
Bedroom Three
A single bedroom with window to the front elevation.
Bathroom
A white suite comprising of low level w.C and wash hand basin inset to vanity unit, bath with shower over and frosted window to the rear. Fully tiled walls and flooring complete the look.
Exterior
Externally
To the front of the property is an enclosed pebble stone area and pathway to the front entrance. To the rear, the property benefits from not being directly overlooked and is laid to lawn with a stone flagged patio area and fencing to the perimeter. The property is sold with a detached garage which provides allocated parking for two vehicles (1x in the garage and 1x in front). Further parking is available to the front of the property once a free permit has been requested.
Property Location
Similar Properties
End terrace house For Sale Warrington End terrace house For Sale WA3 Warrington new homes for sale WA3 new homes for sale Flats for sale Warrington Flats To Rent Warrington Flats for sale WA3 Flats to Rent WA3 Warrington estate agents WA3 estate agents



.png)










