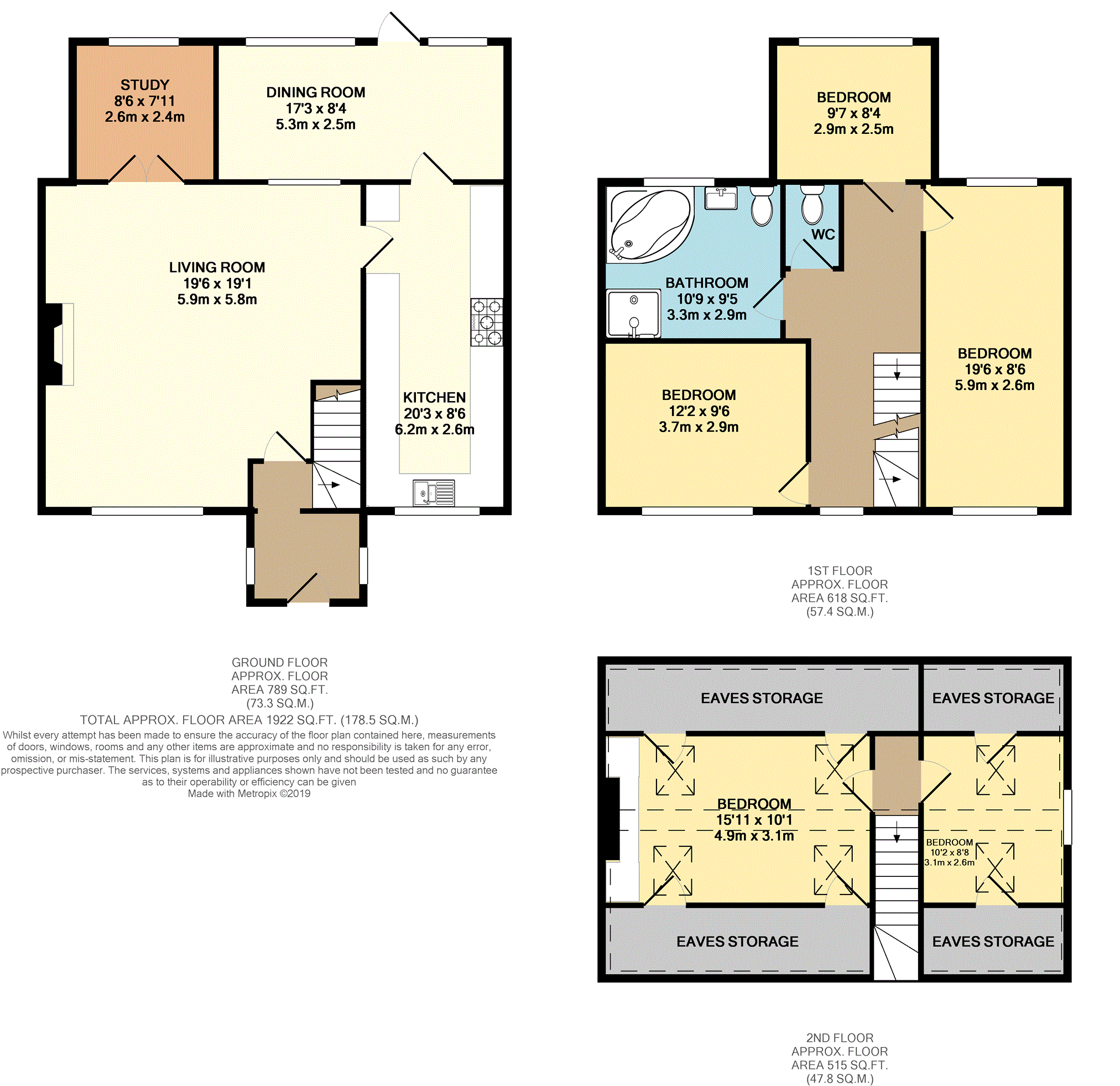5 Bedrooms End terrace house for sale in Richeson Walk, Henbury BS10 | £ 325,000
Overview
| Price: | £ 325,000 |
|---|---|
| Contract type: | For Sale |
| Type: | End terrace house |
| County: | Bristol |
| Town: | Bristol |
| Postcode: | BS10 |
| Address: | Richeson Walk, Henbury BS10 |
| Bathrooms: | 1 |
| Bedrooms: | 5 |
Property Description
Substantially extended to the side and rear together with a loft conversion, this is a rare opportunity to acquire an exceptionally large five bedroom/three reception room family home in the Henbury area.
The property comes with a very large double-length garage with electric shutter and three additional 'secret' storage rooms, also including driveway parking and enclosed front and rear gardens.
The ground floor acommodation centres on a huge main living room measuring 19ft 6 x 19ft 1 (5.9m x 5.8m), also featuring a separate dining room, a study and a kitchen fitted with black granite work tops. On the first floor are three double bedrooms, a large bathroom with corner bath and shower cubicle, as well as a separate wc. Up on the top floor there are two further double bedrooms with skylight windows and plenty of eaves storage space. The property also has the advantages of double glazing and gas central heating.
Location
Richeson Walk is located in an established residential neighbourhood in North-West Bristol, around five miles from Bristol City Centre, within a few minutes drive of the M5 motorway (J17) and The Mall retail outlet at Cribbs Causeway. A good range of local shops and other public amenities are available nearby as well as a number of schools. Also within walking distance is the picturesque woodland and green open space of the Blaise Castle Estate.
Entrance Porch
UPVC entrance door from the front approach, two double glazed windows overlooking the front aspect, doorway to the inner hall with a staircase ascending to the first floor.
Living Room
19' 6" x 19' 1"
Double glazed window overlooking the front aspect, feature fireplace with coal-effect gas fire, two radiators.
Kitchen
20' 3" x 8' 6"
Double glazed window overlooking the front aspect, a range of fitted wall and base units, black granite work surfaces, tiled splashbacks, one-and-a-half bowl sink unit, dual-fuel range cooker incorporating two ovens, grill, four-ring stove, hot plate and griddle, fitted cooker hood, integrated dishwasher, space and plumbing for a washing machine, space for a tumble dryer, space for a fridge/freezer, wall-mounted Worcester gas combi central heating boiler, tiled floor.
Dining Room
17' 3" x 8' 4"
Two double glazed windows overlooking the rear aspect, double glazed door leading to the rear garden, tiled floor, radiator.
Study
8' 6" x 7' 11"
Double glazed window overlooking the rear aspect, tiled floor.
First Floor Landing
Staircases descending to the ground floor and ascending to the second floor.
Bedroom One
19' 6" x 8' 6"
Double glazed windows overlooking the front and rear aspects, fitted wardrobes, radiator.
Bedroom Three
12' 2" x 9' 6"
Double glazed window overlooking the front aspect, fitted wardrobes, radiator.
Bedroom Five
9' 7" x 8' 4"
Double glazed window overlooking the rear aspect, radiator.
Bathroom
10' 9" x 9' 5"
Double glazed window overlooking the rear aspect, four-piece bathroom suite comprising a panelled corner bath, shower cubicle with thermostatic shower, vanity unit wash basin and close-coupled wc, tiled splashbacks, radiator.
W.C.
Close-coupled wc.
Second Floor Landing
Staircase descending to the first floor.
Bedroom Two
15' 11" x 10' 1"
Four double glazed skylight windows, access to front and rear eaves storage spaces, radiator.
Bedroom Four
10' 2" x 8' 8"
Double glazed window overlooking the side aspect, two double glazed skylight windows, access to front and rear eaves storage spaces.
Garage
With electric shutters, light and power. The main garage space measures approximately 34' x 11' 2" (max). There are three additional storage rooms to the side, accessed via a hidden door, measuring 15' 10" x 5' 9" (max), 10' 6" x 5' 7" (max) and 5' 9" x 5' 7" (max).
Driveway
A hardstanding in front of the garage with space for one car.
Rear Garden
Enclosed by boundary walls, laid to patio paving, stone chippings and wooden deck with a gate leading out to the side.
Front Garden
Enclosed by boundary wall, laid to stone chippings and planted with mature bushes and shrubs.
Property Location
Similar Properties
End terrace house For Sale Bristol End terrace house For Sale BS10 Bristol new homes for sale BS10 new homes for sale Flats for sale Bristol Flats To Rent Bristol Flats for sale BS10 Flats to Rent BS10 Bristol estate agents BS10 estate agents



.png)











