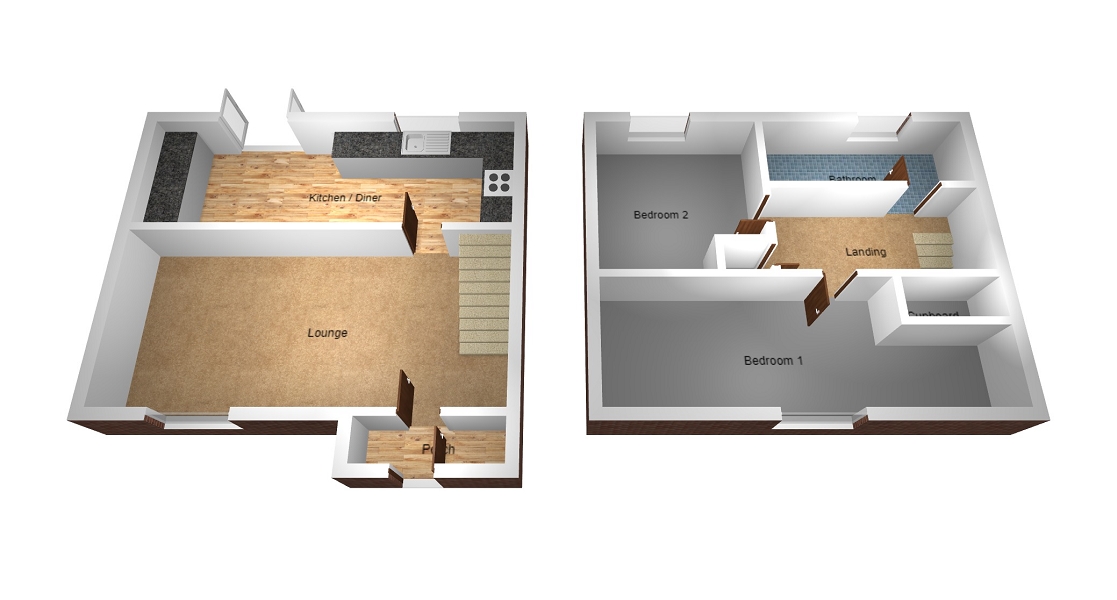2 Bedrooms End terrace house for sale in Ridgewood Gardens, Cimla, Neath, Neath Port Talbot. SA11 | £ 94,950
Overview
| Price: | £ 94,950 |
|---|---|
| Contract type: | For Sale |
| Type: | End terrace house |
| County: | Neath Port Talbot |
| Town: | Neath |
| Postcode: | SA11 |
| Address: | Ridgewood Gardens, Cimla, Neath, Neath Port Talbot. SA11 |
| Bathrooms: | 1 |
| Bedrooms: | 2 |
Property Description
We are pleased to offer this modern two bedroom end of terrace house. Situated in a sought after area of Cimla. Benefits from shops and schools which are within walking distance. This property also has spectacular views of the surrounding area. Viewing is highly recommended.
A modern two bedroom end of terrace property situated in a desirable residential area of area of Cimla. Served with all local amenities including schools and local shops as well as bus routes into Neath town centre with all it amenities and facilities. Viewing is highly recommended. Would be an ideal home for a first time buyer or investor.
Entrance
Access via PVCu front door into the entrance porch.
Porch
Emulsioned walls. Artexed ceiling. Part panelled, part frosted double glazed window. Cupboard with shelving. Laminated flooring. Mutli glazed door into :-
Lounge (14' 2" x 13' 2" or 4.33m x 4.02m)
Artexed and coved ceiling. Emulisoned walls. PVCu double glazed windows to front. Focal point to the room wooden fire surround with marble half and back plate and on set electric fire. Radiator. Fitted carpet. Multi glazed door into:-
Kitchen/Diner (14' 2" x 7' 11" or 4.33m x 2.42m)
Artexed ceiling. Emulsioned walls. Tiled splash back areas. Range of wall and base units with complementary work surfaces. Radiator. Stainless steel single drainer sink unit with mixed tap. Built it electric oven, four ring gas hob and extractor hood. Plumbing for automatic washing machine and space for other appliances. Ample space for table and chairs. Laminated flooring. PVCu double glazed window and french doors to rear garden.
Landing
Artexed ceiling. Access into attic. Emulsioned walls. Airing cupboard housing the combination boiler. Fitted carpet.
Bathroom (6' 0" x 5' 5" or 1.83m x 1.64m)
PVCu panelling to ceiling. PVCu frosted double glazed window to rear. Fully tiled walls. One wall emulsioned. Three piece suite comprising low level w.C., pedestal wash hand basin and panelled bath with over head electric shower and shower screen. Radiator. Tiled flooring.
Bedroom 1 (14' 3" x 10' 1" or 4.35m x 3.07m)
Artexed and coved ceiling. Emulsioned walls. Cupboard over staircase area with hanging rail. Radiator. PVCu double glazed window to front, boasting spectacular views over the surrounding area. Fitted carpet.
Bedroom 2 (11' 1" x 7' 10" or 3.39m x 2.38m)
Artexed ceiling. Emulsioned walls. PVCu double glazed window to rear. Radiator. Fitted carpet.
Outside
Enclosed rear garden with wooden panel fencing. Paved patio area with steps leading to a lawned area. Side access to frontage. Concreted driveway. Lawned area to front of the property.
Directions
Travelling up Cimla Hill on to Afan Valley Road until you reach Cefn Saeson Comprehensive School. Take a right turn onto Ridgewood Gardens. Following this road bare right into the cul-de-sac where the property can be found.
Property Location
Similar Properties
End terrace house For Sale Neath End terrace house For Sale SA11 Neath new homes for sale SA11 new homes for sale Flats for sale Neath Flats To Rent Neath Flats for sale SA11 Flats to Rent SA11 Neath estate agents SA11 estate agents



.png)





