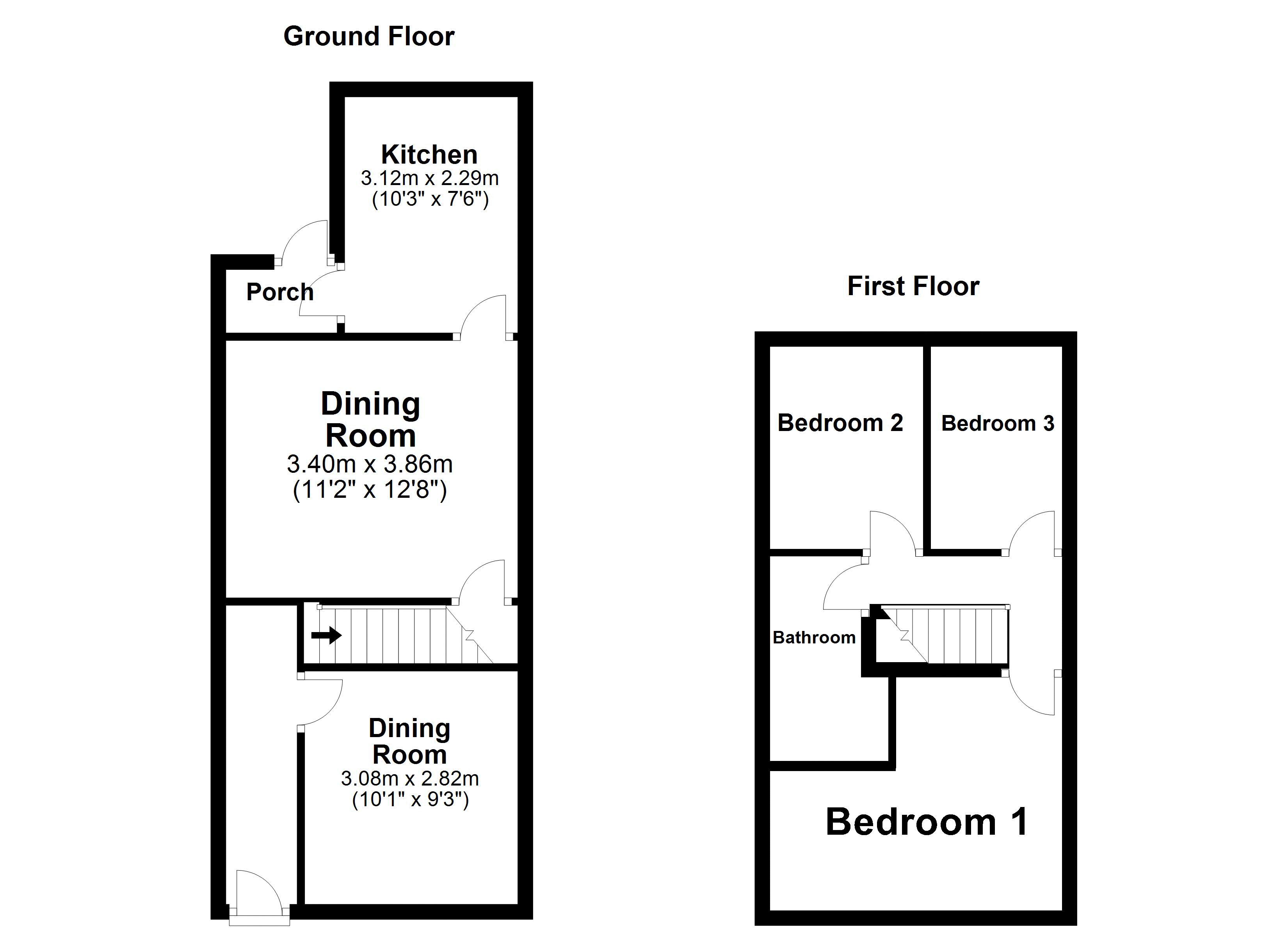3 Bedrooms End terrace house for sale in Ripon Road, Oswaldtwistle, Accrington BB5 | £ 110,000
Overview
| Price: | £ 110,000 |
|---|---|
| Contract type: | For Sale |
| Type: | End terrace house |
| County: | Lancashire |
| Town: | Accrington |
| Postcode: | BB5 |
| Address: | Ripon Road, Oswaldtwistle, Accrington BB5 |
| Bathrooms: | 1 |
| Bedrooms: | 3 |
Property Description
Situated in the popular West End of Oswaldtwistle, just off Blackburn Road, is this stylish 3 bedroom garden fronted terraced property which is readily available with no chain delay. Having recently been renovated to the highest of modern standards this gorgeous property boasts spacious internal accommodation, finished with modern & contemporary décor, and would be ideal for any first time buyers or family purchasers. The property has an array of quality fixtures & fittings including a modern fitted kitchen & 3 piece bathroom suite. Externally the property offers a good sized garage, situated to the rear, that is ideal for storage. The property briefly comprises, entrance hallway, 2 good sized reception rooms, modern fitted kitchen suite with integrated appliances, 3 first floor bedrooms and a contemporary 3 piece family bathroom suite. Externally the property offers attractive front and rear courtyards as well as access to a detached garage complete with lighting and power points. Early viewings are recommended to fully appreciate the properties size, location and décor. For further information or to arrange a viewing please call Grace on
Entrance Hallway
Carpet flooring, lighting and power points.
Reception 1 (11' 9'' x 10' 7'' (3.58m x 3.22m))
UPVC double glazed window to front elevation, carpet flooring, lighting, power points and central heating radiator.
Reception 2 (14' 8'' x 10' 7'' (4.47m x 3.22m))
Upvc double glazed window to side elevations, central heating radiator, carpet flooring, lighting, power points. Tv point and concealed understair storage
Kitchen (10' 8'' x 9' 6'' (3.25m x 2.89m))
UPVC double glazed window to side elevations, fitted kitchen units with integrated oven, hob, filter hood, stainless steel sink basin and tiled splash backs. Vinyl flooring, lighting, power points, UPVC double glazed door providing access to rear yard.
Bedroom 1 (15' 3'' x 12' 3'' (4.64m x 3.73m))
UPVC double glazed window to the front elevation, central heating radiator, carpet flooring, lighting and power points
Bedroom 2 (9' 4'' x 8' 2'' (2.84m x 2.49m))
UPVC double glazed window to the side elevation, central heating radiator, carpet flooring, lighting and power points.
Bedroom 3 (10' 7'' x 6' 3'' (3.22m x 1.90m))
UPVC double glazed window to the rear elevation, central heating radiator, carpet flooring, lighting and power points.
Bathroom
3 Piece family bathroom suite comprising: White panel bath with shower overhead, low level WC, partially tiled walls, vinyl flooring, lighting, central heating towel rail
Externally
Enclosed front and rear courtyard providing access to a detached garage which has lighting and power points.
Property Location
Similar Properties
End terrace house For Sale Accrington End terrace house For Sale BB5 Accrington new homes for sale BB5 new homes for sale Flats for sale Accrington Flats To Rent Accrington Flats for sale BB5 Flats to Rent BB5 Accrington estate agents BB5 estate agents



.png)











