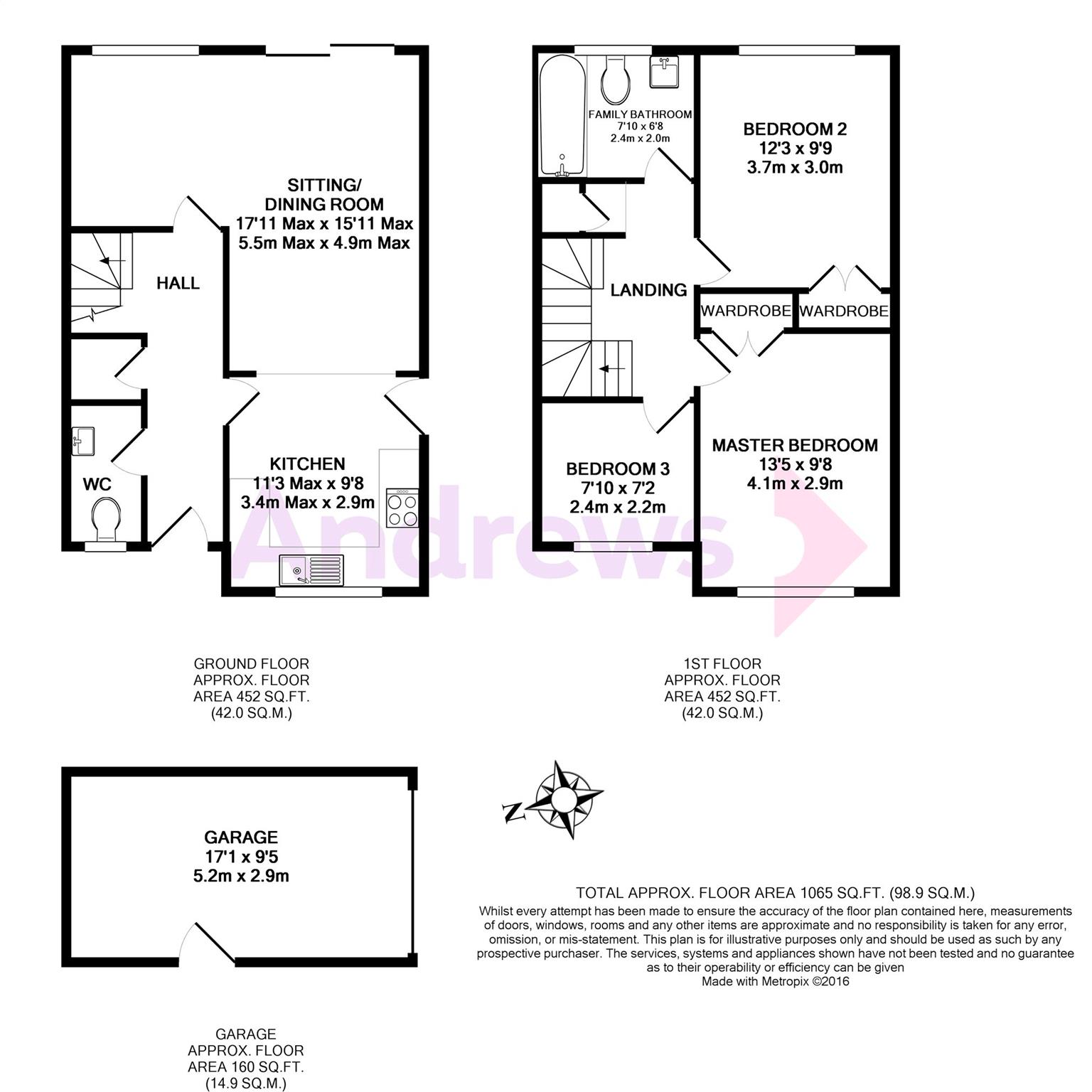3 Bedrooms End terrace house for sale in Robinwood Drive, Seal, Sevenoaks TN15 | £ 425,000
Overview
| Price: | £ 425,000 |
|---|---|
| Contract type: | For Sale |
| Type: | End terrace house |
| County: | Kent |
| Town: | Sevenoaks |
| Postcode: | TN15 |
| Address: | Robinwood Drive, Seal, Sevenoaks TN15 |
| Bathrooms: | 1 |
| Bedrooms: | 3 |
Property Description
This charming semi-detached house offers spacious family accommodation comprising:- Entrance hall, cloakroom, kitchen, sitting/dining room.
On the first floor there are three bedrooms and a family bathroom.
Externally the property has a garage, front and rear garden.
Porch
Canopied porch. External light. Meter cupboard. Glazed front door opening into:-
Entrance Hall
Entering through glazed front door. Radiator. Staircase to first floor.
Kitchen/Breakfast Room (3.43m x 2.95m)
Double glazed window to front. Glazed door to side. Single drainer single bowl inset sink unit with cupboard under. Range of white base units with cupboards, drawers and wooden worktops. Range of matching wall units. Plumbed for dishwasher. Inset gas hob. Extractor fan. Integrated electric oven. Integrated fridge freezer. Oak flooring. Recessed spot down lighting. Ladder style white radiator. Cupboard housing 'Worcester' gas boiler.
L Shaped Sitting/Dining Room (5.46m narrowing to 2.97m x 4.85m narrowing to 2.90m)
Double glazed window to rear. Double glazed sliding doors to rear. Oak flooring. Coved ceiling.
Cloakroom
Opaque double glazed window to front. Low level w.C. Wash hand basin. Radiator. Tiled floor.
Landing
Loft access hatch. Airing cupboard.
Master Bedroom (4.09m x 2.95m)
Double glazed window to front. Built in wardrobe. Radiator.
Bedroom 2 (3.73m x 2.97m)
Double glazed window to rear. Built in wardrobe. Radiator.
Bedroom 3 (2.39m x 2.18m)
Double glazed window to front. Radiator.
Family Bathroom (2.39m x 2.03m)
Opaque double glazed window to rear. Panelled bath with 'Bristan' shower. Pedestal wash hand basin. Low level w.C. Tiled walls. Vinyl flooring. Radiator.
Front Garden (6.71m x 3.05m)
Lawn. Flower beds, trees and shrubs. External light. Tap. Meter cupboard.
Rear Garden (12.19m x 7.92m)
Fences to sides and rear. Lawn. Paved patio area. Flower beds, trees and shrubs. Gated side access. External light.
Garage (5.21m x 2.87m)
Single garage with up and over door. Personal door to side leading to garden.
Property Location
Similar Properties
End terrace house For Sale Sevenoaks End terrace house For Sale TN15 Sevenoaks new homes for sale TN15 new homes for sale Flats for sale Sevenoaks Flats To Rent Sevenoaks Flats for sale TN15 Flats to Rent TN15 Sevenoaks estate agents TN15 estate agents



.png)




