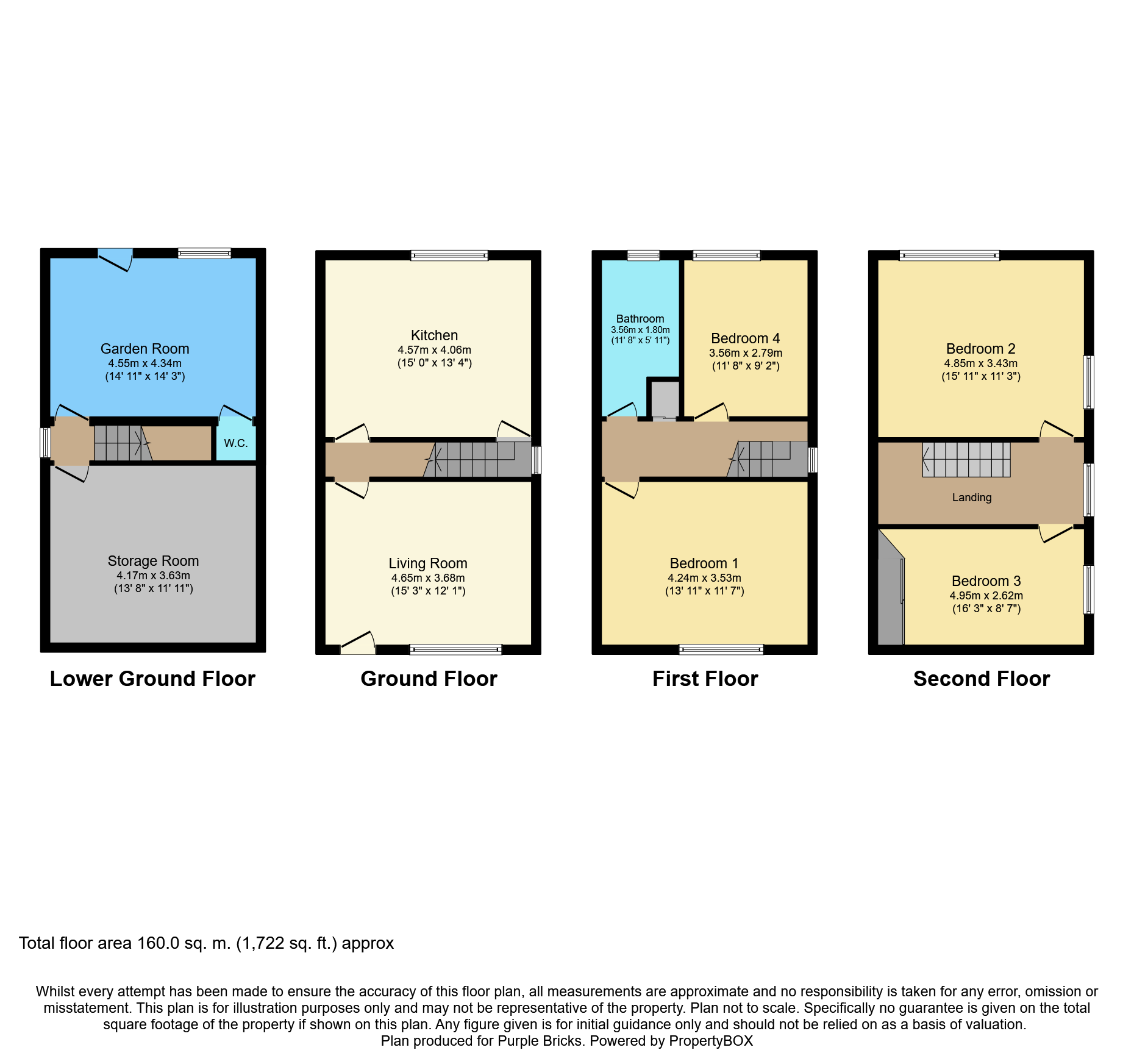4 Bedrooms End terrace house for sale in Rochdale Road, Todmorden OL14 | £ 250,000
Overview
| Price: | £ 250,000 |
|---|---|
| Contract type: | For Sale |
| Type: | End terrace house |
| County: | West Yorkshire |
| Town: | Todmorden |
| Postcode: | OL14 |
| Address: | Rochdale Road, Todmorden OL14 |
| Bathrooms: | 1 |
| Bedrooms: | 4 |
Property Description
Beautifully presented, period home oozing charm and character with living space over four floors. This four bedroom, end of terrace home with stunning views further benefits from two reception rooms, large storage room, W.C, kitchen and private rear garden. Located just over a mile from the market town of Todmorden and it's train station it's also just a short walk to local amenities.
There are original features throughout the home whilst also benefiting from many modern improvements including double glazing throughout. Viewings highly recommend to truly appreciate what this property has to offer.
Living Room
15'03" x 12'01"
External door to front, double glazed window to front, radiator, feature fire place and oak composite floor.
Kitchen
15'00" x 13'04"
Double glazed window to rear, oak worktops, Rayburn boiler/cooker range, built in Smeg oven and hob range, radiator, integrated dishwasher, oak composite floor.
Garden Room
14'11" x 14'03"
Double glazed door to rear, double glazed window to rear, radiator, oak composite floor and fire place recess with gas stove.
W.C.
W.C and wash basin.
Storage Room
13'08" x 11'11"
Used for laundry room/storage due to restricted height.
Hallway
Oak composite flooring and double glazed window.
Bedroom Four
11'08" x 9'02"
Built in wardrobe, radiator, oak composite floor and double glazed window to rear.
Bathroom
11'08" x 5'11"
Bathroom suite comprising bath, shower unit, hand wash basin and W.C. Radiator with heated towel rail and tiled floor. Large cupboard.
Bedroom
13'11" x 11'07"
Currently used as an office. Carpet, built in wardrobe, feature fire place, radiator and double glazed window to front.
Bedroom Two
15'11" x 11'03"
Carpet, built in wardrobe, double glazed windows to side and rear, eaves storage and radiator.
Bedroom Three
16'03" x 8'07"
Carpet, double glazed window to side, built in wardrobe, eaves storage and radiator.
Garden
Canal and review views. With direct gated access to canal towpath. Summer house with power. Fully enclosed rear garden. Laid to lawn area. Fruit and veg plot. Bbq area and Pergola sitting area.
Property Location
Similar Properties
End terrace house For Sale Todmorden End terrace house For Sale OL14 Todmorden new homes for sale OL14 new homes for sale Flats for sale Todmorden Flats To Rent Todmorden Flats for sale OL14 Flats to Rent OL14 Todmorden estate agents OL14 estate agents



.png)







