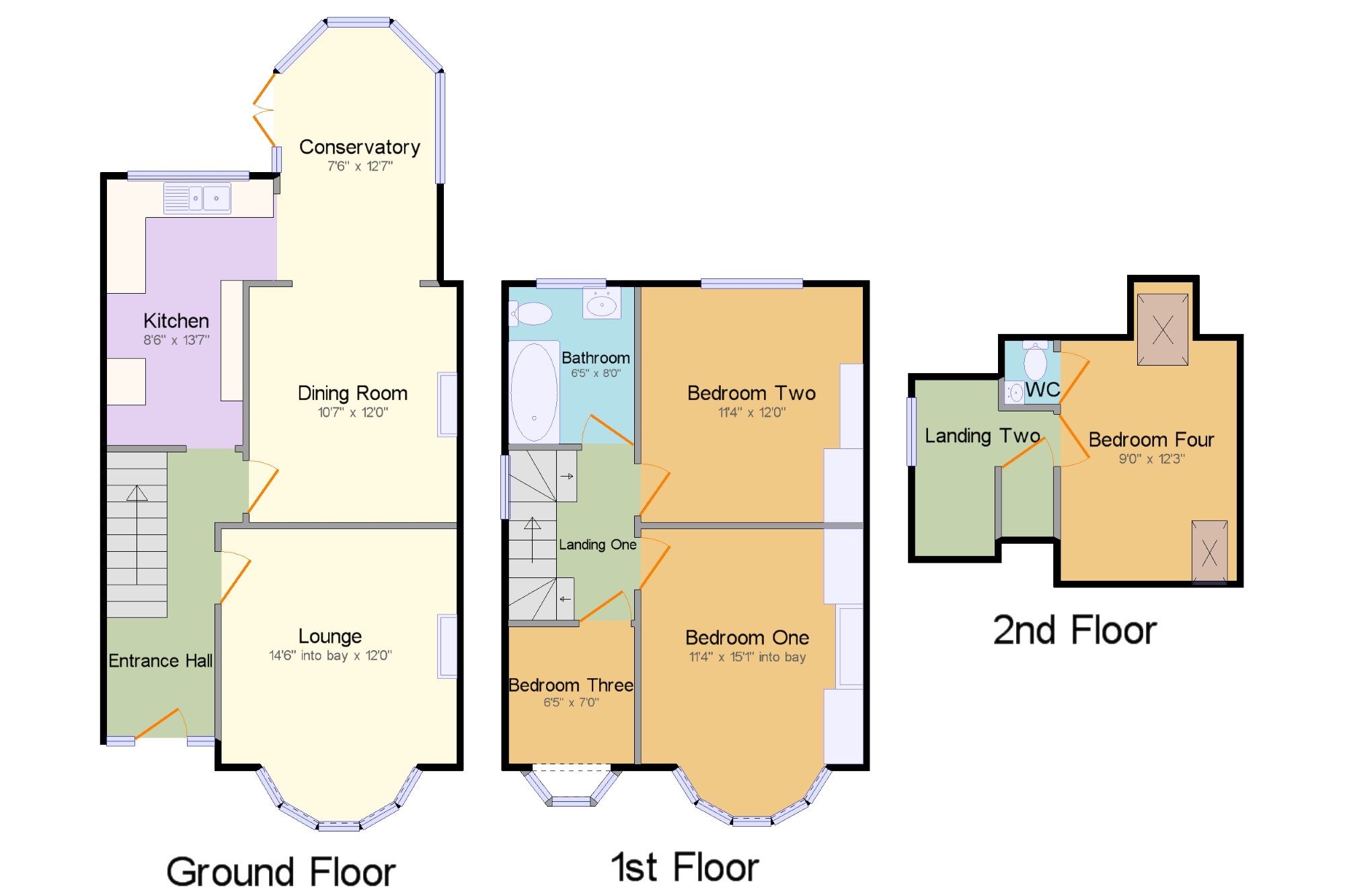4 Bedrooms End terrace house for sale in Rochford, Essex, . SS4 | £ 350,000
Overview
| Price: | £ 350,000 |
|---|---|
| Contract type: | For Sale |
| Type: | End terrace house |
| County: | Essex |
| Town: | Rochford |
| Postcode: | SS4 |
| Address: | Rochford, Essex, . SS4 |
| Bathrooms: | 1 |
| Bedrooms: | 4 |
Property Description
Abbotts are delighted to offer for sale this extended and spacious end of terrace house with period high level ceilings, bay windows and feature fireplaces and boasting a large open garage to the rear, all located in a sought after position within a short walk of Rochford Town Centre and Station.This excellent family home features three reception areas with a lounge and separate dining room opening to the conservatory, plus a kitchen overlooking the garden, ground floor cloakroom, while the four bedrooms are spread across the first and second floors, along with the a white fitted family bathroom. Externally the property comes with a generous 90ft rear garden with a patio, lawn, established shrubs and access to the garage to the rear, plus an attractive red bricked frontage for parking. The property is also conveniently situated for local parks, nearby allotments and within a short drive of Southend International Airport and surrounding countryside. Approximately 1,239 square feet (plus garage).
Entrance Hall x . Stained glass window and front door opening onto the driveway, stairs with balustrade leading to the first floor, under stair storage cupboard, coved ceiling, picture rail, dado rail, laminate wood effect flooring, radiator.
Ground Floor Cloakroom x . Low level WC, wash hand basin, obscure window facing the side.
Lounge14'6" x 12' (4.42m x 3.66m). UPVC Double glazed bay window facing the front, ceiling rose, coved ceiling, picture rail, feature fireplace, laminate wood effect flooring, radiator.
Dining Room10'7" x 12' (3.23m x 3.66m). Ceiling rose, picture rail, feature fireplace, laminate wood effect flooring, radiator, opening to the conservatory.
Conservatory7'6" x 12'7" (2.29m x 3.84m). UPVC Double glazed French doors opening onto the patio and garden, uPVC double glazed windows facing the rear and side overlooking the garden, laminate wood effect flooring, radiator, opening to the kitchen.
Kitchen8'6" x 13'7" (2.6m x 4.14m). Fitted wall and base units and drawers, fitted tiled work surfaces, one and a half bowl sink and drainer with mixer tap, tiled splashbacks, space for a range cooker, overhead extractor, spaces for a fridge/freezer, washing machine and dishwasher, uPVC double glazed window facing the rear overlooking the garden, wall mounted boiler, tiled flooring.
First Floor Landing x . Double glazed window facing the side, balustrade, stairs leading to the second floor, picture rail, dado rail, access to the first floor accommodation.
Bedroom One11'4" x 15'1" (3.45m x 4.6m). UPVC Double glazed bay window facing the front, feature fireplace, picture rail, built-in wardrobes, radiator.
Bedroom Two11'4" x 12' (3.45m x 3.66m). UPVC Double glazed window facing the rear overlooking the garden, built-in wardrobes, picture rail, radiator.
Bedroom Three6'5" x 7' (1.96m x 2.13m). UPVC Double glazed raised bay window facing the front, picture rail, radiator.
Bathroom6'5" x 8' (1.96m x 2.44m). Low level WC, double ended bath, shower over bath, wash hand basin, part tiled walls, tiled flooring, obscure uPVC double glazed window facing the rear, downlights, radiator.
Second Floor Landing x . Double glazed window facing the side, built-in storage cupboard, eaves storage cupboard, access to:
Bedroom Four9' x 12'3" (2.74m x 3.73m). Velux windows facing the front and rear, eaves storage cupboards, access to:
WC x . Low level WC, wash hand basin, extractor fan.
Garden x . Measuring approximately 90ft to the garage. A paved patio to the immediate rear opens to the lawn with beds to borders well stocked with plants and shrubs, shed and garage to the rear.
Garage18'8" x 16'2" (5.7m x 4.93m). Open garage located to the rear of the garden and approached by an access lane running down the side of the house.
Frontage x . Red brick paved frontage providing parking for two cars.
Property Location
Similar Properties
End terrace house For Sale Rochford End terrace house For Sale SS4 Rochford new homes for sale SS4 new homes for sale Flats for sale Rochford Flats To Rent Rochford Flats for sale SS4 Flats to Rent SS4 Rochford estate agents SS4 estate agents



.png)




