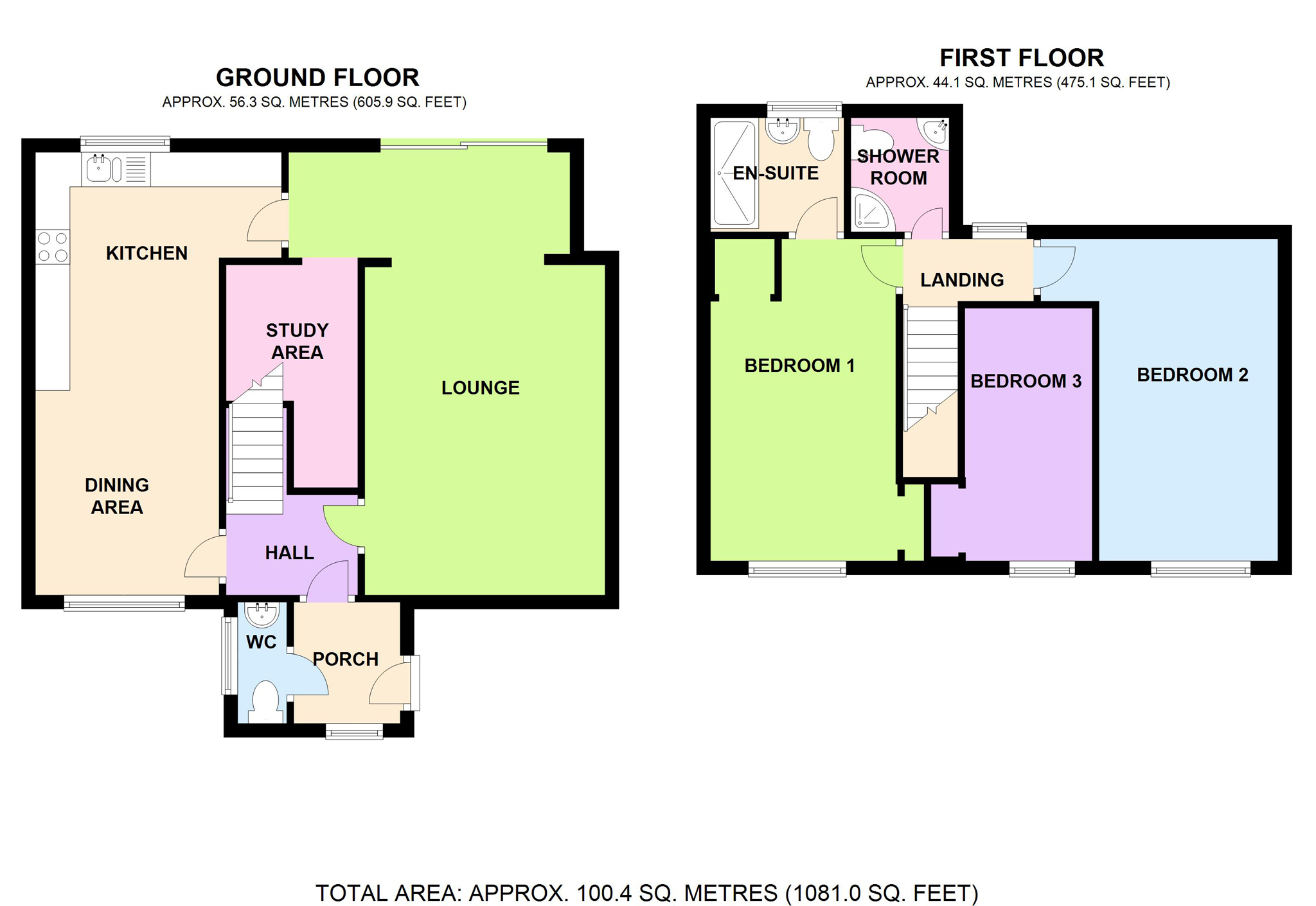3 Bedrooms End terrace house for sale in Rokescroft, Basildon, Essex SS13 | £ 250,000
Overview
| Price: | £ 250,000 |
|---|---|
| Contract type: | For Sale |
| Type: | End terrace house |
| County: | Essex |
| Town: | Basildon |
| Postcode: | SS13 |
| Address: | Rokescroft, Basildon, Essex SS13 |
| Bathrooms: | 2 |
| Bedrooms: | 3 |
Property Description
Overview
House Network Ltd is pleased to offer this very well presented three bedroom end of terrace property situated in this highly popular location in Basildon.
This highly desirable family home has been extended to provide bright and airy accommodation briefly comprising entrance porch, spacious lounge, large fitted kitchen/diner, study area/bedroom 4, cloakroom, three bedrooms with luxury double en-suite to master and a family shower room. Externally the house benefits from a low maintenance rear garden with side access and large summerhouse.
Further benefits include double glazing, central heating and built in wardrobes.
Situated on this quiet walkway set back from the road, the house is conveniently positioned just a very short walk from the town centre, local amenities, highly regarded schools and excellent transport links with direct services into London.
An internal viewing is highly recommended to appreciate the accommodation on offer.
The property measures approx 100.4sqm
Viewings via House Network Ltd.
Porch
Double glazed window to front, laminate flooring, double glazed entrance door.
WC
Double glazed window to side, fitted with two piece suite comprising, wash hand basin and close coupled WC, laminate flooring
hall
Carpeted stairs to first floor landing
kitchen 21'0 x 11'9 (6.40m x 3.57m)
Fitted with a matching range of base and eye level units with worktop space over, 1+1/2 bowl sink with mixer tap with stainless steel swan neck mixer tap and tiled splashbacks, plumbing for washing machine and dishwasher, space for fridge/freezer, breakfast bar, built-in electric fan assisted oven, built-in four ring gas hob with extractor hood over, double glazed window to rear, double glazed window to front, radiator, tiled flooring, room to dine
study area 10'7 x 6'3 (3.23m x 1.91m)
Laminate flooring, shelving
lounge 21'0 x 13'5 (6.41m x 4.08m)
Radiator, laminate flooring, coving to ceiling, fireplace, double glazed sliding doors to garden
landing
Opaque double glazed window to rear, fitted carpet.
Bedroom 1 15'3 x 8'10 (4.66m x 2.69m)
Double glazed window to front, two built-in wardrobes, fitted carpet, door to en-suite
en-suite
Fitted with three piece suite comprising with hand shower attachment, fitted wash hand basin with cupboards under and tiled splashbacks, tiled double shower enclosure with power shower, WC with hidden cistern, opaque double glazed window to rear, tiled flooring
bedroom 3 12'0 x 7'8 (3.66m x 2.33m)
Double glazed window to front, built-in wardrobe, radiator, fitted carpet, access to loft
bedroom 2 15'0 x 11'8 (4.58m x 3.55m)
Double glazed window to front, radiator, fitted carpet
shower room
Shower, wash hand basin and WC with extractor fan tiling to all walls, tiled flooring
outside
Rear, side and front gardens, summerhouse.
Property Location
Similar Properties
End terrace house For Sale Basildon End terrace house For Sale SS13 Basildon new homes for sale SS13 new homes for sale Flats for sale Basildon Flats To Rent Basildon Flats for sale SS13 Flats to Rent SS13 Basildon estate agents SS13 estate agents



.png)











