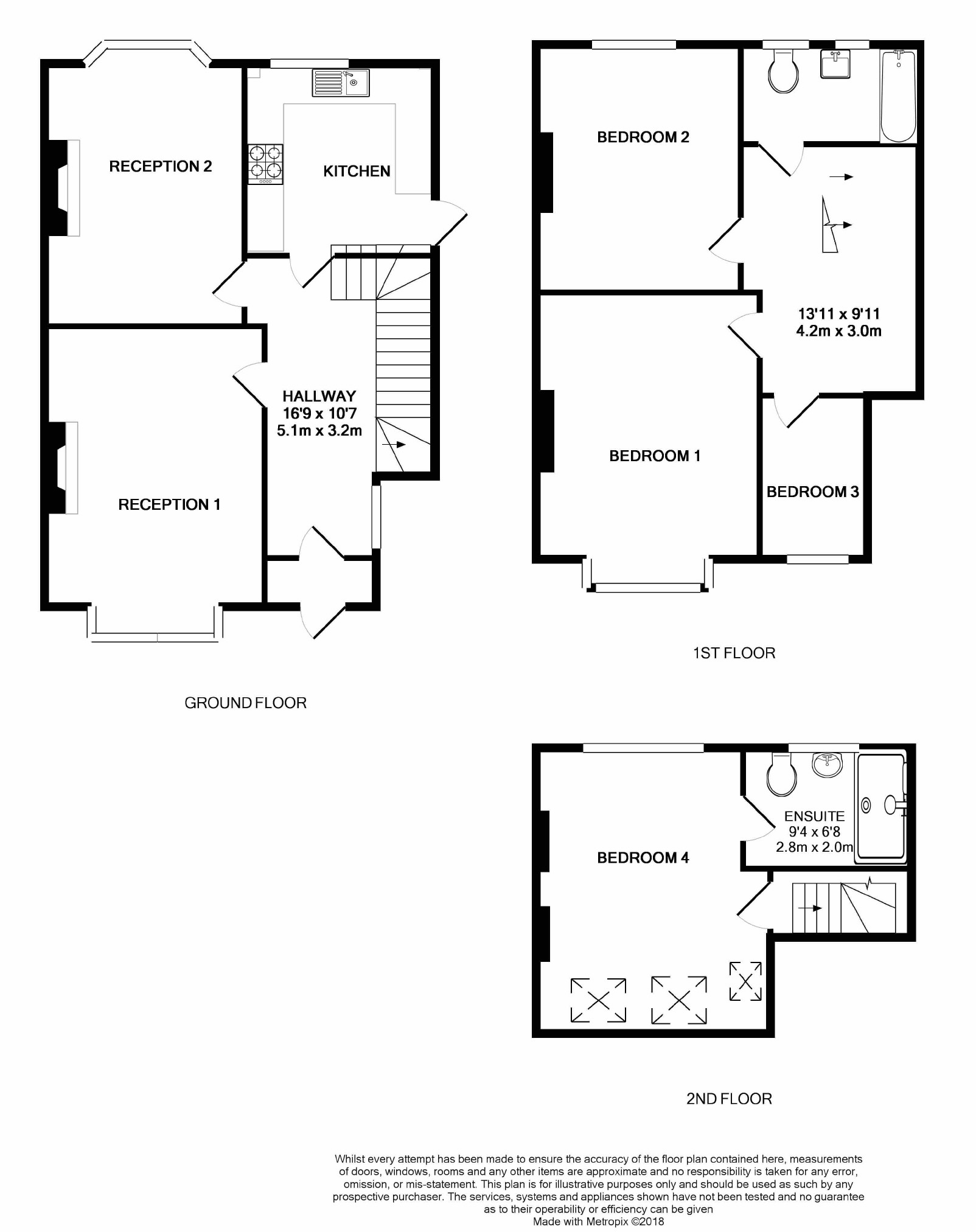4 Bedrooms End terrace house for sale in Rookery Road, Knowle, Bristol BS4 | £ 495,000
Overview
| Price: | £ 495,000 |
|---|---|
| Contract type: | For Sale |
| Type: | End terrace house |
| County: | Bristol |
| Town: | Bristol |
| Postcode: | BS4 |
| Address: | Rookery Road, Knowle, Bristol BS4 |
| Bathrooms: | 2 |
| Bedrooms: | 4 |
Property Description
Matthews are delighted to bring to the sales market this substantial four bedroom, family home presented to a high standard throughout. Benefitting from its elevated position within the extremely popular community of Knowle, affording you fantastic views across the city of Bristol and access to the abundance of local amenities, eateries, shops and parks. The property is arranged over three levels with a bright and spacious feel throughout and briefly comprises of a great size, welcoming hallway, bay fronted lounge, dining room and kitchen to the ground floor, 3 bedrooms and a bathroom to the first and a further bedroom and ensuite to the second floor. Outside you will be greeted by an established, terraced garden to the front and a private, enclosed garden to the rear leading to the double garage. Additional benefits include beautiful, period features and set withing walking distance of Bristol Temple Meads, City Centre and Bedminster. Call today for a viewing.
Entrance Porch
Original 1930's door with frosted top panels into porch, original stained glass door into:
Hallway (3.99m x 2.78m (13'1" x 9'1"))
Stripped floor boards, plate rail, radiator, dog-leg staircase to first floor accommodation, period doors to all ground floor accommodation, understairs cupboard, archway stained glass side window.
Lounge (4.72m x 3.73m (15'6" x 12'3"))
Wooden casement stained glass top panel 6 piece bay window to front, picture rails, radiator, tv point, power points, pendant light, period tiled fireplace.
Lounge Aspect 2
Dining Room (4.41m x 3.40m (14'6" x 11'2"))
Double glazed bay window to front aspect, period open fireplace and wood surround, picture rails, radiator, power points, pendant light, stripped floor boards, views to rear garden.
Dining Room Fireplace
Kitchen (3.76m x 2.85m (12'4" x 9'4"))
UPVC double glazed ½ frosted door to side, UPVC double glazed window to rear with views over garden, range of wall and base units, roll edge work tops, tiled splash backs, fitted oven, microwave, gas hob and extractor fan, plumbing for dish washer, washing machine, space for fridge/freezer, slate effect tiled flooring, 1 ½ bowl sink with mixer tap, serving hatch, power points, ceiling spot lights.
Kitchen Aspect 2
Landing
Frosted original arch window to side aspect, original handle rail and panelling, staircase to second floor, period doors to all first floor accommodation, power points, pendant light.
Bedroom One (4.71m x 3.68m (15'5" x 12'1"))
Original wooden casement bay 6 piece window with stained glass top panels, views to City, Clifton Suspension Bridge and Victoria Park, picture rails, laminate flooring, radiator, power points.
Bedroom One Aspect 2
Bedroom Two (4.09m x 3.96m (13'5" x 13'0"))
UPVC double glazed picture window to rear aspect, wood effect laminate flooring, period fireplace, picture rails, power points, pendant light.
Bedroom Two Aspect 2
Bedroom Three (2.97m x 2.05m (9'9" x 6'9"))
Original wooden casement window with stained glass top panels to front, amazing City and park views, radiator, power points, pendant light.
Bathroom (2.96m x 1.69m (9'9" x 5'7"))
UPVC double glazed frosted windows x 2 to rear aspect, panel bath with shower over, wash hand basin with cupboard under, low level WC, period chrome tap fitments, tiled splash backs, towel radiator, vinyl flooring.
Second Floor
Dog-leg staircase to second floor, UPVC double glazed picture window to side, door to loft bedroom/4.
Bedroom Four (5.91m x 5.10m (19'5" x 16'9"))
Double glazed velux windows x two and one to side, eaves storage, UPVC double glazed dormer window to rear aspect, radiator, ceiling spot lights, door to:
Bedroom Four Aspect 2
Ensuite (2.56m x 1.78m (8'5" x 5'10"))
UPVC double glazed frosted window to rear aspect, double shower cubicle with electric shower and fully tiled, tiled flooring, wash hand basin with cupboard, low level WC, chrome towel radiator, spot lights and extractor fan.
Outside To Front
Enclosed by wall, steps and terrace levels to front covered porch, evergreen shrubs, bushes and borders with gravel, single path via gate to rear garden, elevated position above pavement.
Outside To Rear
Fully enclosed, level patio area, steps up to lawn area, shrubs, bushes and borders, access via gate to rear lane, access to double garage, 65ft, sunny private aspect.
Patio Aspect
Rear View
Garage (5.37m x 4.90m (17'7" x 16'1"))
Double garage, power & light, access to rear garden via door, up & over door.
You may download, store and use the material for your own personal use and research. You may not republish, retransmit, redistribute or otherwise make the material available to any party or make the same available on any website, online service or bulletin board of your own or of any other party or make the same available in hard copy or in any other media without the website owner's express prior written consent. The website owner's copyright must remain on all reproductions of material taken from this website.
Property Location
Similar Properties
End terrace house For Sale Bristol End terrace house For Sale BS4 Bristol new homes for sale BS4 new homes for sale Flats for sale Bristol Flats To Rent Bristol Flats for sale BS4 Flats to Rent BS4 Bristol estate agents BS4 estate agents



.png)










